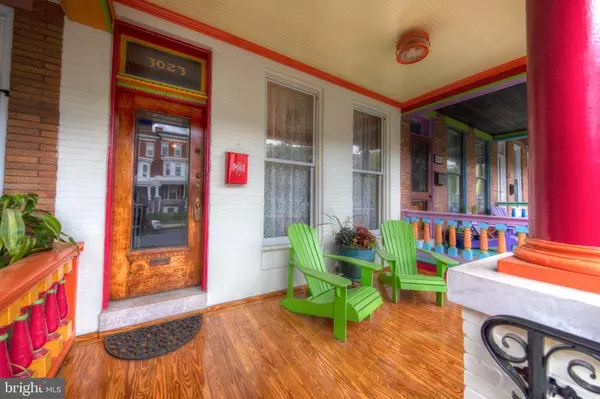$285,000
$289,900
1.7%For more information regarding the value of a property, please contact us for a free consultation.
3 Beds
2 Baths
1,640 SqFt
SOLD DATE : 06/26/2019
Key Details
Sold Price $285,000
Property Type Townhouse
Sub Type Interior Row/Townhouse
Listing Status Sold
Purchase Type For Sale
Square Footage 1,640 sqft
Price per Sqft $173
Subdivision Charles Village
MLS Listing ID MDBA465798
Sold Date 06/26/19
Style Victorian
Bedrooms 3
Full Baths 2
HOA Y/N N
Abv Grd Liv Area 1,640
Originating Board BRIGHT
Year Built 1913
Annual Tax Amount $4,092
Tax Year 2018
Lot Size 435 Sqft
Acres 0.01
Property Description
This iconic Charles Village first prize "Painted Lady" offers old charm, modern updates, and unique details throughout! The ornate architectural detail and front porch is accented by the pomegranate pink, eclectic lime, and contrasting orange paint colors. Amazing front and rear gardens filled with azaleas, phlox, cone flowers, lilacs, hydrangea, daisies - and have been toured by many via the Garden Walk. Kitchen has custom cabinets, quartz counters, glass tile back splash, 36" range, exposed brick, built-ins, octagon tiled floors reminiscent to the main post office floors. Unique room off kitchen is the perfect mud room, garden room, morning nook, or butlers pantry. Front sitting room offers 7 ft window, builtin storage. Large master with bay window. Third bedroom is a book lover's dream with floor to ceiling bookcases. Renovated upper level bath with walk-in shower with bench, stained glass medicine cabinet, heated floors, hexagon marble floors, and a sun tube. A few additional features offered are 10 foot ceilings, columns, skylight, inlaid hardwood floors, several built-ins, wine rack, window seat, glass french doors, pocket doors, stained glass windows, and custom Marvin windows. Clean basement offers extensive storage and a blue and white themed full bath with authentic saloon door. Furnace and hot water heater 2015, newer sewer line 2018, and rubber roof re-coated in 2019 offer peace of mind. Situated a few blocks to Union Memorial, JHU Homewood campus, Farmer's Market, Wyman Park Deli, The Peabody Heights Brewery, and Charles Village Festival. In addition this impressive home has hosted The Snowflake Tour, been photographed by Greg Pease, and is home to mile marker 23 of the Baltimore Running Festival. Subject to the CVBD tax.
Location
State MD
County Baltimore City
Zoning R-6
Rooms
Other Rooms Dining Room, Primary Bedroom, Bedroom 2, Bedroom 3, Kitchen, Family Room, Basement, Mud Room
Basement Other, Connecting Stairway, Shelving, Unfinished, Full
Interior
Interior Features Breakfast Area, Built-Ins, Butlers Pantry, Ceiling Fan(s), Chair Railings, Crown Moldings, Curved Staircase, Dining Area, Double/Dual Staircase, Formal/Separate Dining Room, Kitchen - Eat-In, Kitchen - Table Space
Hot Water Natural Gas
Heating Hot Water
Cooling Ceiling Fan(s), Window Unit(s)
Flooring Hardwood, Marble, Tile/Brick
Equipment Built-In Microwave, Commercial Range, Disposal, Dryer, Microwave, Oven/Range - Gas, Stove, Washer
Window Features Bay/Bow,Skylights
Appliance Built-In Microwave, Commercial Range, Disposal, Dryer, Microwave, Oven/Range - Gas, Stove, Washer
Heat Source Natural Gas
Exterior
Exterior Feature Brick, Patio(s), Porch(es)
Fence Fully, Wood, Privacy
Waterfront N
Water Access N
Roof Type Rubber
Accessibility Other
Porch Brick, Patio(s), Porch(es)
Parking Type On Street
Garage N
Building
Lot Description Landscaping
Story 3+
Sewer Public Sewer
Water Public
Architectural Style Victorian
Level or Stories 3+
Additional Building Above Grade, Below Grade
Structure Type 9'+ Ceilings,Brick
New Construction N
Schools
School District Baltimore City Public Schools
Others
Senior Community No
Tax ID 0312203857 012
Ownership Fee Simple
SqFt Source Estimated
Special Listing Condition Standard
Read Less Info
Want to know what your home might be worth? Contact us for a FREE valuation!

Our team is ready to help you sell your home for the highest possible price ASAP

Bought with Thomas Oliver • Cummings & Co. Realtors

"My job is to find and attract mastery-based agents to the office, protect the culture, and make sure everyone is happy! "






