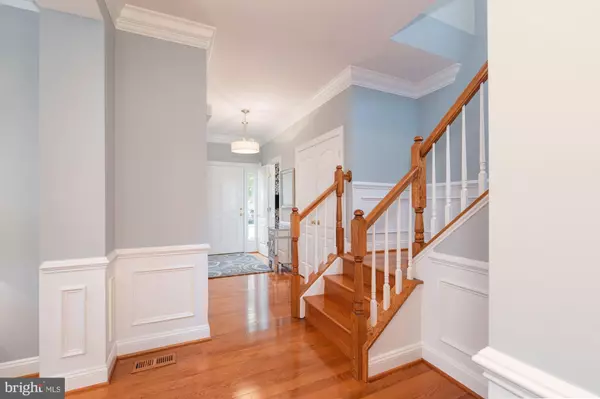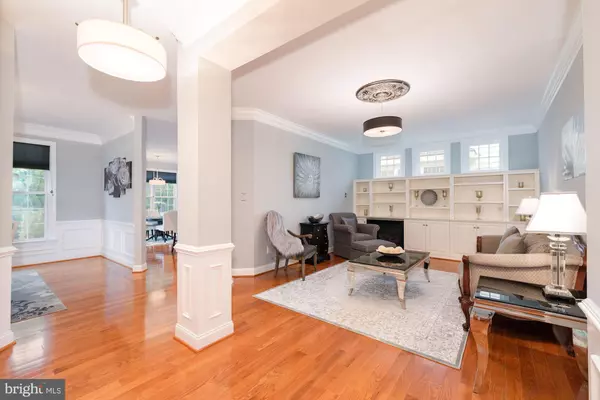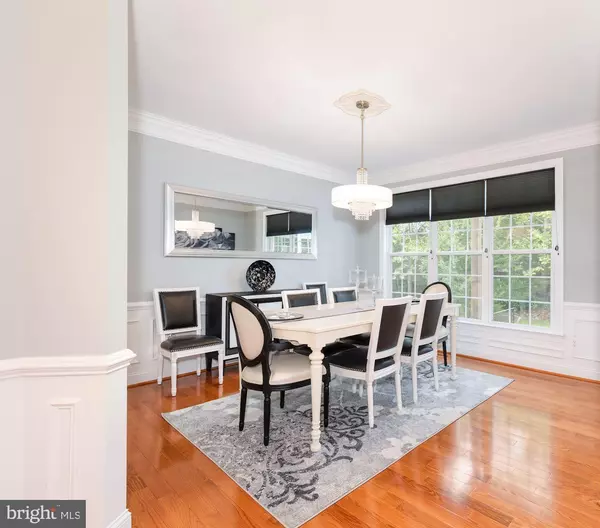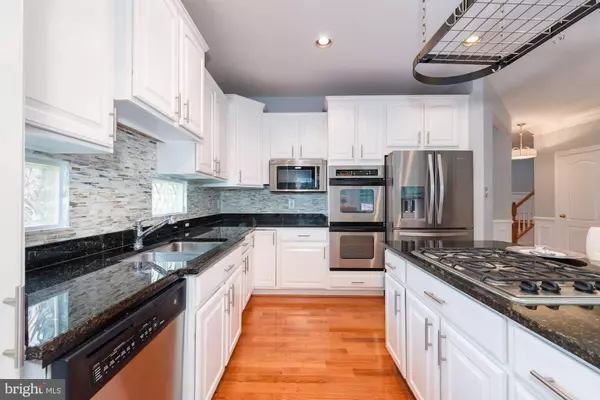$475,000
$469,990
1.1%For more information regarding the value of a property, please contact us for a free consultation.
4 Beds
4 Baths
3,125 SqFt
SOLD DATE : 06/19/2019
Key Details
Sold Price $475,000
Property Type Single Family Home
Sub Type Detached
Listing Status Sold
Purchase Type For Sale
Square Footage 3,125 sqft
Price per Sqft $152
Subdivision Villages At Haymarket
MLS Listing ID VAPW464918
Sold Date 06/19/19
Style Transitional
Bedrooms 4
Full Baths 3
Half Baths 1
HOA Fees $63/mo
HOA Y/N Y
Abv Grd Liv Area 2,274
Originating Board BRIGHT
Year Built 2002
Annual Tax Amount $5,299
Tax Year 2019
Lot Size 4,818 Sqft
Acres 0.11
Property Description
Opulent property in sensational, ultra convenient location! Upon stepping into this magnificent home, you will be welcomed with luxurious, designer appointments throughout. Gourmet kitchen with granite and stainless appliances. Breakfast nook walks out to a serene deck. Over the top Owners retreat complete with skylights, juliette balcony, sitting area, coffee bar and walk in closet. The indulgent master bath pampers with soaking tub and huge walk in shower. Two additional spacious bedrooms share the second nicely appointed bath. The walk out lower level with third full bath could possibly be used as an in-law suite or au pair suite as it's layout is versatile. Dynamite home close to major commuter routes, dining, shopping, entertainment. A+ property and location!
Location
State VA
County Prince William
Zoning R4
Rooms
Basement Fully Finished, Rear Entrance
Interior
Interior Features Breakfast Area, Floor Plan - Open, Formal/Separate Dining Room, Kitchen - Island, Kitchen - Gourmet, Skylight(s), Walk-in Closet(s), Wood Floors
Heating Forced Air
Cooling Central A/C
Fireplaces Number 1
Equipment Built-In Microwave, Cooktop, Dishwasher, Disposal, Dryer, Icemaker, Oven - Double, Oven - Wall, Oven/Range - Gas, Refrigerator, Stainless Steel Appliances, Washer
Fireplace Y
Window Features Skylights
Appliance Built-In Microwave, Cooktop, Dishwasher, Disposal, Dryer, Icemaker, Oven - Double, Oven - Wall, Oven/Range - Gas, Refrigerator, Stainless Steel Appliances, Washer
Heat Source Natural Gas
Exterior
Garage Garage - Front Entry
Garage Spaces 2.0
Waterfront N
Water Access N
Accessibility None
Parking Type Attached Garage
Attached Garage 2
Total Parking Spaces 2
Garage Y
Building
Story 3+
Sewer Public Sewer
Water Public
Architectural Style Transitional
Level or Stories 3+
Additional Building Above Grade, Below Grade
New Construction N
Schools
Elementary Schools Buckland Mills
Middle Schools Ronald Wilson Reagan
High Schools Battlefield
School District Prince William County Public Schools
Others
Senior Community No
Tax ID 7397-09-9366
Ownership Fee Simple
SqFt Source Assessor
Horse Property N
Special Listing Condition Standard
Read Less Info
Want to know what your home might be worth? Contact us for a FREE valuation!

Our team is ready to help you sell your home for the highest possible price ASAP

Bought with Kelly Hayes • Salman Home Realty LLC

"My job is to find and attract mastery-based agents to the office, protect the culture, and make sure everyone is happy! "






