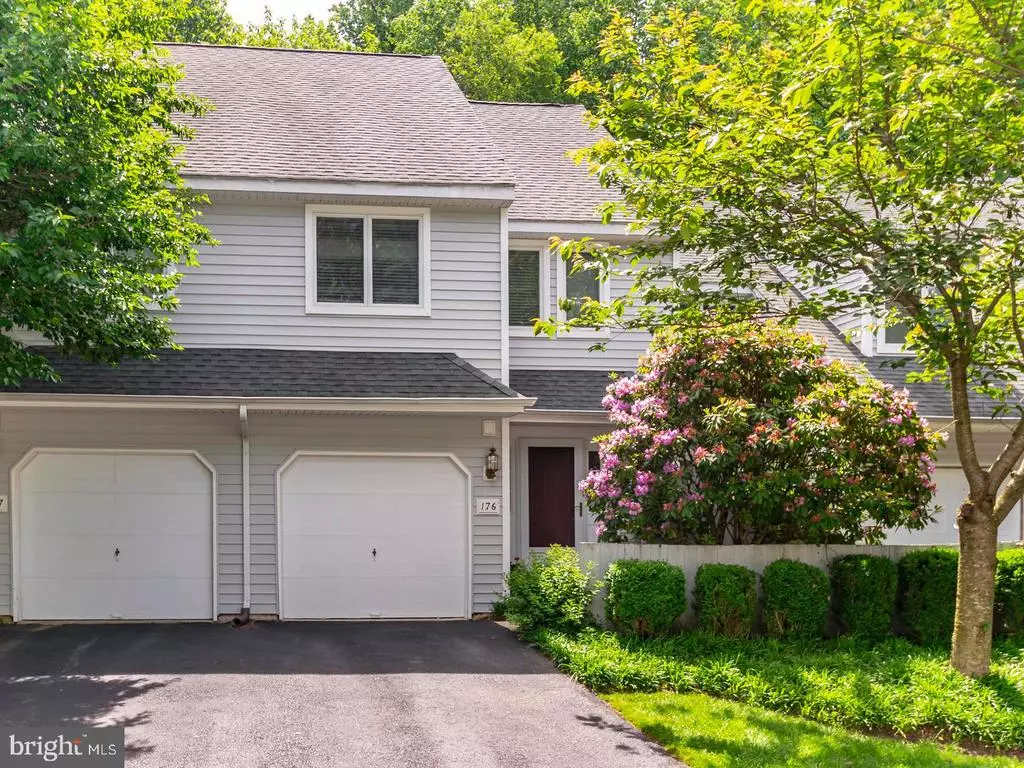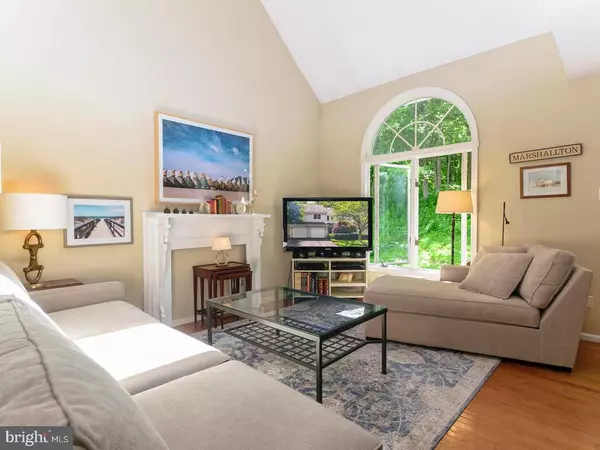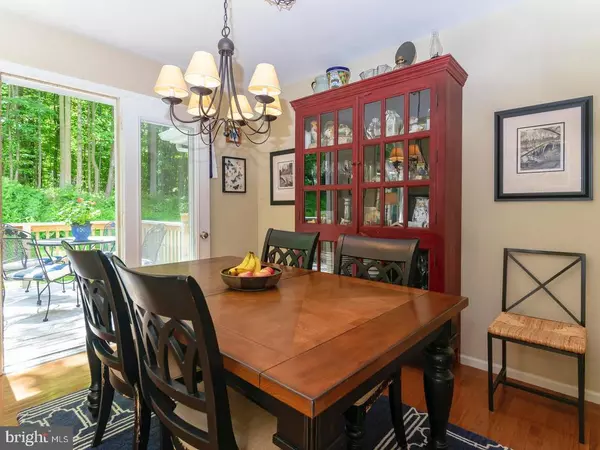$235,000
$225,000
4.4%For more information regarding the value of a property, please contact us for a free consultation.
3 Beds
3 Baths
1,880 SqFt
SOLD DATE : 06/26/2019
Key Details
Sold Price $235,000
Property Type Townhouse
Sub Type Interior Row/Townhouse
Listing Status Sold
Purchase Type For Sale
Square Footage 1,880 sqft
Price per Sqft $125
Subdivision Orchard Valley
MLS Listing ID PACT479388
Sold Date 06/26/19
Style Colonial
Bedrooms 3
Full Baths 2
Half Baths 1
HOA Fees $267/mo
HOA Y/N Y
Abv Grd Liv Area 1,526
Originating Board BRIGHT
Year Built 1989
Annual Tax Amount $4,011
Tax Year 2019
Lot Size 764 Sqft
Acres 0.02
Lot Dimensions 0.00 x 0.00
Property Description
Popular Orchard Valley is the setting for this well-kept townhome that is located in the back of the neighborhood, on a lot that backs to beautiful woods. A large flowering rhododendron greets all who enter to the ceramic tiled foyer. Kitchen has been the source of lots of gourmet meals prepared by the current owners. Updates include new stainless steel appliances, new faucet and lighting which are all accented by hardwood floors. Lots of newly installed neutral carpet in todays popular colors. Large Living Room/Dining Room combination opens off the Kitchen for that open floorplan feeling. Vaulted ceiling, hardwood floors, skylights and decorative mantle create a beautiful space that is accented by a large radial window for views of the woods. Eating area features doors to the deck perfect for mealtime views or morning coffee. Upstairs features a generous sized Main Bedroom with a large Walk in Closet and updated bath that features a new toilet, lights and a mirror. Second Bedroom and bath complete the second floor while the third floor Loft bedroom also has a large closet and skylights. Finished Basement is perfect for a Rec Room, workout room of Family Room. Utility storage area allows for some shelving. Additional features are new toilets, newer HVAC, updated powder room and second floor laundry. Great access to Rt 1 for commuting, shopping and visiting all the sites that Southern Chester County is known for.
Location
State PA
County Chester
Area East Marlborough Twp (10361)
Zoning R
Rooms
Other Rooms Living Room, Dining Room, Primary Bedroom, Bedroom 2, Bedroom 3, Kitchen, Family Room, Basement, Laundry
Basement Full, Partially Finished
Interior
Interior Features Carpet, Kitchen - Galley, Primary Bath(s), Skylight(s), Walk-in Closet(s), Wood Floors
Hot Water Electric
Heating Heat Pump(s)
Cooling Central A/C
Flooring Carpet, Hardwood, Tile/Brick
Equipment Dishwasher, Dryer, Microwave, Oven/Range - Electric, Refrigerator, Washer, Water Heater
Fireplace N
Appliance Dishwasher, Dryer, Microwave, Oven/Range - Electric, Refrigerator, Washer, Water Heater
Heat Source Electric
Laundry Upper Floor
Exterior
Exterior Feature Deck(s)
Garage Garage - Front Entry, Garage Door Opener
Garage Spaces 2.0
Waterfront N
Water Access N
Roof Type Shingle
Accessibility None
Porch Deck(s)
Attached Garage 1
Total Parking Spaces 2
Garage Y
Building
Lot Description Backs to Trees
Story 3+
Sewer Public Sewer
Water Public
Architectural Style Colonial
Level or Stories 3+
Additional Building Above Grade, Below Grade
New Construction N
Schools
School District Kennett Consolidated
Others
HOA Fee Include Common Area Maintenance,Ext Bldg Maint,Lawn Maintenance,Trash
Senior Community No
Tax ID 61-06Q-0271
Ownership Fee Simple
SqFt Source Assessor
Acceptable Financing Cash, Conventional
Listing Terms Cash, Conventional
Financing Cash,Conventional
Special Listing Condition Standard
Read Less Info
Want to know what your home might be worth? Contact us for a FREE valuation!

Our team is ready to help you sell your home for the highest possible price ASAP

Bought with Maria B Carter • Springer Realty Group

"My job is to find and attract mastery-based agents to the office, protect the culture, and make sure everyone is happy! "






