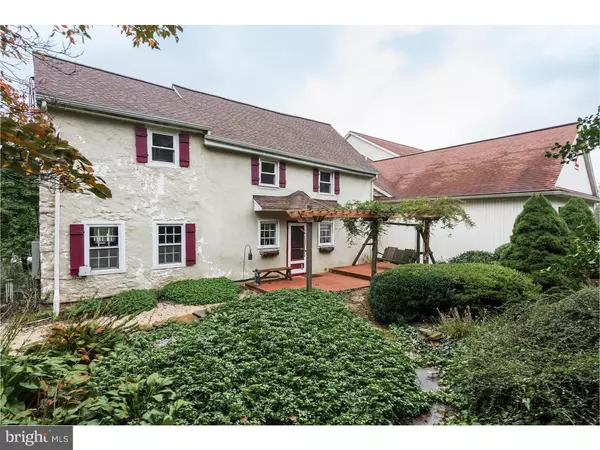$557,208
$649,900
14.3%For more information regarding the value of a property, please contact us for a free consultation.
4 Beds
5 Baths
4,600 SqFt
SOLD DATE : 06/28/2019
Key Details
Sold Price $557,208
Property Type Single Family Home
Sub Type Detached
Listing Status Sold
Purchase Type For Sale
Square Footage 4,600 sqft
Price per Sqft $121
Subdivision Hidden Forest
MLS Listing ID PACT103626
Sold Date 06/28/19
Style Traditional,Log Home
Bedrooms 4
Full Baths 3
Half Baths 2
HOA Y/N N
Abv Grd Liv Area 4,600
Originating Board TREND
Year Built 1780
Annual Tax Amount $7,793
Tax Year 2018
Lot Size 23.000 Acres
Acres 23.0
Property Description
A hidden gem! Situated on 23 picturesque acres. This beautiful original Log Cabin Farmhouse Circa 1700's built in the Swedish style and an attached addition added in 2000 has been beautifully designed adding to the original log cabin merging the historical with today's modern conveniences. From the charming covered front porch enter the center hall where you will appreciate the bright open layout and wood floors. Upon entering is the open living room with soaring ceilings, wood beams & tile surround gas fireplace the perfect area for entertaining or relaxing at the end of a busy day. The eat-in kitchen with center island w/seating, gas cooking, double wall oven, modern appliances, lots of windows, counters & under-counter cabinets make everyday life a pleasure for the home chef. A Doorway off the kitchen leads to the huge enclosed covered porch with doors that also lead to the original log cabin farmhouse and deck that leads to the surrounding fields, gazebo and pond your own private oasis. The first floor Master Bedroom and Bath is set apart from the main living space providing plenty of privacy. Access to the home office, full bath, side door to the garage, and fully finished walkout basement can be found on this level. Up the staircase to the 2nd floor, enjoy the overlook into the living room below and views of the surrounding farm land from the many windows. 2 additional bedrooms share a Jack and Jill full bath & complete the second floor. The finished walkout basement provides plenty of space to fulfill your heart's desire. Take the covered breezeway to the original log cabin farm house, it is believed to have been built in 1735 by Benjamin Mendenhall, however, the original deed was recorded on July 24th, 1741 and was granted to John, Thomas & Richard Penn the sons of William Penn history abounds here. Enter the living room with wood beams, wide width wood floors & walk in fireplace, you will be transported back in time. The eat in kitchen and sun-room complete the first floor. There are dual staircases to the second floor from the kitchen and Main living area. Take the steps to the second floor where you will be greeted to 3 bedrooms and a full bath. Sit on one of the many decks and enjoy the serenity of the surrounding nature or stroll down to the gazebo by the pond. This is an unbelievable opportunity to own a well-kept piece of American History.
Location
State PA
County Chester
Area West Brandywine Twp (10329)
Zoning R3
Rooms
Other Rooms Living Room, Dining Room, Primary Bedroom, Bedroom 2, Bedroom 3, Kitchen, Family Room, Bedroom 1, In-Law/auPair/Suite, Laundry, Other
Basement Full, Outside Entrance, Fully Finished
Main Level Bedrooms 1
Interior
Interior Features Primary Bath(s), Kitchen - Island, Butlers Pantry, Ceiling Fan(s), Exposed Beams, Stall Shower, Kitchen - Eat-In
Hot Water Propane
Heating Forced Air
Cooling Central A/C
Flooring Wood, Fully Carpeted, Tile/Brick
Fireplaces Type Gas/Propane
Equipment Cooktop, Oven - Wall, Dishwasher, Built-In Microwave
Fireplace N
Appliance Cooktop, Oven - Wall, Dishwasher, Built-In Microwave
Heat Source Propane - Owned
Laundry Main Floor
Exterior
Exterior Feature Deck(s), Porch(es)
Garage Inside Access, Garage Door Opener
Garage Spaces 5.0
Utilities Available Cable TV
Waterfront N
Water Access N
Roof Type Pitched,Shingle
Accessibility None
Porch Deck(s), Porch(es)
Parking Type Driveway, Attached Garage, Other
Attached Garage 2
Total Parking Spaces 5
Garage Y
Building
Lot Description Sloping, Open, Trees/Wooded, Front Yard, Rear Yard, SideYard(s)
Story 2
Sewer Public Sewer
Water Public
Architectural Style Traditional, Log Home
Level or Stories 2
Additional Building Above Grade
Structure Type 9'+ Ceilings
New Construction N
Schools
Elementary Schools Reeceville
Middle Schools North Brandywine
High Schools Coatesville Area Senior
School District Coatesville Area
Others
Senior Community No
Tax ID 29-07 -0122
Ownership Fee Simple
SqFt Source Assessor
Acceptable Financing Conventional, VA, FHA 203(b), USDA
Listing Terms Conventional, VA, FHA 203(b), USDA
Financing Conventional,VA,FHA 203(b),USDA
Special Listing Condition Standard
Read Less Info
Want to know what your home might be worth? Contact us for a FREE valuation!

Our team is ready to help you sell your home for the highest possible price ASAP

Bought with Ian A. Brown • Empower Real Estate, LLC

"My job is to find and attract mastery-based agents to the office, protect the culture, and make sure everyone is happy! "






