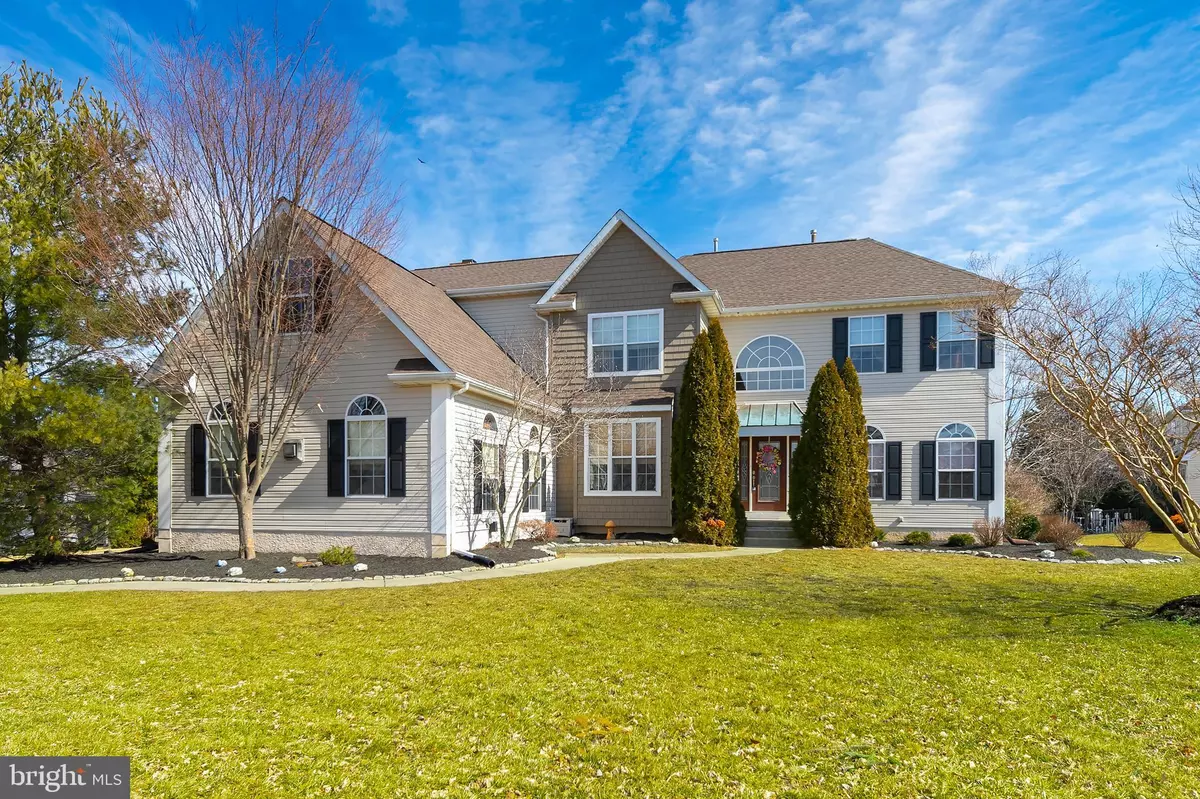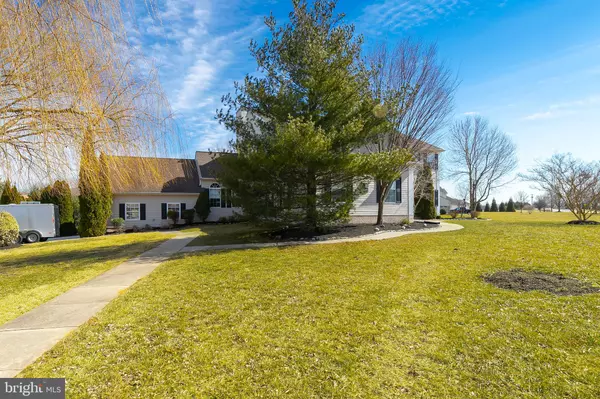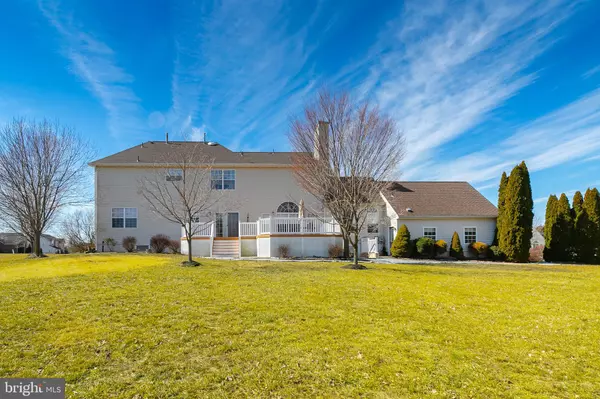$400,000
$409,900
2.4%For more information regarding the value of a property, please contact us for a free consultation.
4 Beds
4 Baths
4,008 SqFt
SOLD DATE : 06/27/2019
Key Details
Sold Price $400,000
Property Type Single Family Home
Sub Type Detached
Listing Status Sold
Purchase Type For Sale
Square Footage 4,008 sqft
Price per Sqft $99
Subdivision Not In Use
MLS Listing ID NJGL240006
Sold Date 06/27/19
Style Colonial
Bedrooms 4
Full Baths 3
Half Baths 1
HOA Y/N N
Abv Grd Liv Area 4,008
Originating Board BRIGHT
Year Built 2002
Annual Tax Amount $15,057
Tax Year 2019
Lot Size 1.130 Acres
Acres 1.13
Property Description
MOTIVATED SELLER. Don't miss out on this Beautiful 4 Bedroom 3.5 Bath with approximately 4,000 sqft ft of living space, plus a finished walk out Basement with approximately an additional 1,500 sqft of finished living space with a possible 2nd Family room, Game room and exercise room. This lower level finished space could be used for many possibilities. Situated on a 1.13 acre lot in desirable Mickleton area of East Greenwich Twp that features a brand new roof on the main house as well as Brand new siding on the exterior front facing walls on the exterior. Step inside the welcoming 2 story entry Foyer with a circle-top window above and newer Tiger-wood flooring that flows throughout part of the 1st floor. This area opens through a set of French doors into a home Office and this area opens into the spacious Kitchen and Dining room areas. These areas also feature the beautiful Tiger-wood flooring. The updated Kitchen features 42 inch cabinetry with center island, all with Granite tops, undermount sink, upper & under cabinet lighting, tiled backsplash and sliders out to the large rear Trex deck with vinyl railings. Perfect spot for hosting those Summertime BBQ's! The Kitchen opens to the Family room with a 2 story ceiling and cozy warm gas log 2 sided Fireplace that also faces the 2nd home Office. This Office area features a Cathedral ceiling. The first floor also features a 37x20 Great room/ Media room that features a custom built wet bar with wine cooler, beer cooler and built in ice maker. This area opens to the Media room area that is highlighted by the custom built fireplace surround and TV area above. Perfect spot to chill out with the fireplace running, watching the big game on those cold winter Sundays. The 2nd floor features the 4 spacious Bedrooms & 2 full Baths. The main bedroom suite features French doors, tray ceiling, walk-in closet and it's very own Spa like Bathroom. The 2nd floor also features a convenient 2nd floor Laundry room and a front and rear staircase. The daylight walk-out Basement with French doors open to the rear yard, hosts a huge Game/Family room with brand new carpeting, 2 very large additional rooms that have many possible uses, large storage room and another full Bath. Also featured is the security system, in-ground irrigation system, invisible fence to keep the pets safe and 2 rear yard storage sheds. This home is conveniently located near the New Jersey Turnpike, RT 295 North & South to be in the City or Delaware in the matter of minutes. Hurry before this one is gone!
Location
State NJ
County Gloucester
Area East Greenwich Twp (20803)
Zoning RES
Rooms
Other Rooms Living Room, Dining Room, Primary Bedroom, Bedroom 2, Bedroom 3, Kitchen, Game Room, Family Room, Library, Bedroom 1, Exercise Room, Laundry, Office, Bonus Room
Basement Full, Outside Entrance, Drainage System, Fully Finished
Interior
Interior Features Primary Bath(s), Kitchen - Island, Butlers Pantry, Wet/Dry Bar, Stall Shower, Dining Area
Hot Water Natural Gas
Heating Forced Air, Zoned
Cooling Central A/C
Flooring Wood, Fully Carpeted, Vinyl, Tile/Brick
Fireplaces Number 2
Fireplaces Type Gas/Propane
Equipment Cooktop, Oven - Self Cleaning, Dishwasher, Energy Efficient Appliances, Built-In Microwave
Fireplace Y
Window Features Bay/Bow,Energy Efficient
Appliance Cooktop, Oven - Self Cleaning, Dishwasher, Energy Efficient Appliances, Built-In Microwave
Heat Source Natural Gas
Laundry Upper Floor
Exterior
Exterior Feature Deck(s)
Garage Inside Access, Garage Door Opener, Oversized
Garage Spaces 6.0
Utilities Available Cable TV
Waterfront N
Water Access N
Roof Type Pitched,Shingle
Accessibility None
Porch Deck(s)
Attached Garage 2
Total Parking Spaces 6
Garage Y
Building
Lot Description Corner, Irregular, Level, Open, Front Yard, Rear Yard, SideYard(s)
Story 2
Sewer On Site Septic
Water Public
Architectural Style Colonial
Level or Stories 2
Additional Building Above Grade
Structure Type Cathedral Ceilings,9'+ Ceilings,High
New Construction N
Schools
Elementary Schools Samuel Mickle E.S.
Middle Schools Kingsway Regional
High Schools Kingsway Regional
School District Kingsway Regional High
Others
Senior Community No
Tax ID 03-01004 02-00001 01
Ownership Fee Simple
SqFt Source Assessor
Security Features Security System,Monitored,Surveillance Sys
Acceptable Financing Conventional, VA, FHA 203(b), USDA
Horse Property N
Listing Terms Conventional, VA, FHA 203(b), USDA
Financing Conventional,VA,FHA 203(b),USDA
Special Listing Condition Standard
Read Less Info
Want to know what your home might be worth? Contact us for a FREE valuation!

Our team is ready to help you sell your home for the highest possible price ASAP

Bought with Theresa Cannizzaro • BHHS Fox & Roach-Mullica Hill South

"My job is to find and attract mastery-based agents to the office, protect the culture, and make sure everyone is happy! "






