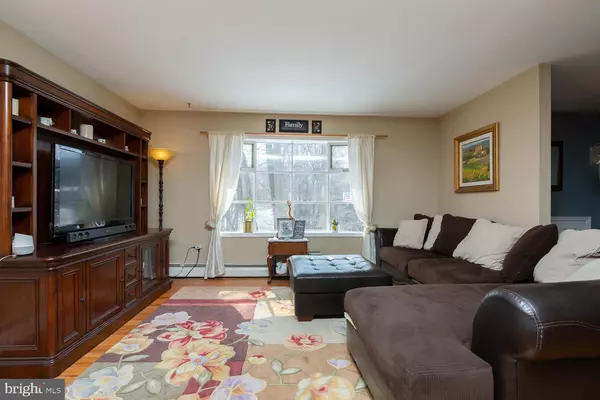$328,000
$325,000
0.9%For more information regarding the value of a property, please contact us for a free consultation.
3 Beds
2 Baths
3,921 SqFt
SOLD DATE : 06/24/2019
Key Details
Sold Price $328,000
Property Type Single Family Home
Sub Type Detached
Listing Status Sold
Purchase Type For Sale
Square Footage 3,921 sqft
Price per Sqft $83
Subdivision Colonial Woods
MLS Listing ID PACT417502
Sold Date 06/24/19
Style Bi-level
Bedrooms 3
Full Baths 1
Half Baths 1
HOA Y/N N
Abv Grd Liv Area 3,071
Originating Board BRIGHT
Year Built 1976
Annual Tax Amount $4,343
Tax Year 2018
Lot Size 0.555 Acres
Acres 0.56
Lot Dimensions 0.00 x 0.00
Property Description
Welcome to this Beautiful Brick Bi-Level Home Nestled in the Peaceful Subdivision of Colonial Woods! Enter into the Foyer with Cathedral Ceiling into the Upper Level with Open Living Room with a Large Bow Window, Hardwood Floors that Flows into the Dining Room with Hardwood Floors and Sliding Doors to Back Deck and into the Kitchen with a Cutaway Window with Granite Shelf. The Updated Kitchen Offers Gorgeous Maple Cabinets, Granite Counter Tops, Tiled Backsplash, Tiled Floor, Cooktop Stove, Microwave, Dishwasher, Refrigerator, Vaulted Ceiling, Recessed Lighting and a Skylight to let in the Natural Lighting. Locate Down the Hardwood Floor Hallway is 3 Bedrooms with Hardwood Floors and Large Full Tiled Bathroom with New Tub. Located on the Lower Level is the Large Family Room with Wood Burning Fireplace, Plenty of Windows, Updated Powder Room, Large Laundry Room with Plenty of Storage/Work Shop and Attached 2 Car Garage. Although this Lovely Home is located in Colonial Woods, there is no HOA to restrict you. Upgrades include Newer Garage Doors and New Interior Doors on Upper Level. Relax Out Back on the Large Deck or around the Fire Pit Located on the Lower Level Paver Patio while playing Basketball. Conveniently Located Near Train Station, Grocery Store, United Sports Complex, Stem Academy and 10 minutes from Downtown West Chester.
Location
State PA
County Chester
Area West Bradford Twp (10350)
Zoning R1
Rooms
Other Rooms Living Room, Dining Room, Bedroom 2, Bedroom 3, Kitchen, Family Room, Bedroom 1
Main Level Bedrooms 3
Interior
Heating Hot Water
Cooling None
Fireplaces Number 1
Fireplaces Type Wood
Fireplace Y
Heat Source Electric, Oil
Laundry Lower Floor
Exterior
Garage Garage - Side Entry
Garage Spaces 2.0
Waterfront N
Water Access N
Accessibility None
Attached Garage 2
Total Parking Spaces 2
Garage Y
Building
Story 2
Sewer On Site Septic
Water Public
Architectural Style Bi-level
Level or Stories 2
Additional Building Above Grade, Below Grade
New Construction N
Schools
School District Downingtown Area
Others
Senior Community No
Tax ID 50-02N-0005
Ownership Fee Simple
SqFt Source Assessor
Horse Property N
Special Listing Condition Standard
Read Less Info
Want to know what your home might be worth? Contact us for a FREE valuation!

Our team is ready to help you sell your home for the highest possible price ASAP

Bought with Debora Sugarman • BHHS Fox & Roach Wayne-Devon

"My job is to find and attract mastery-based agents to the office, protect the culture, and make sure everyone is happy! "






