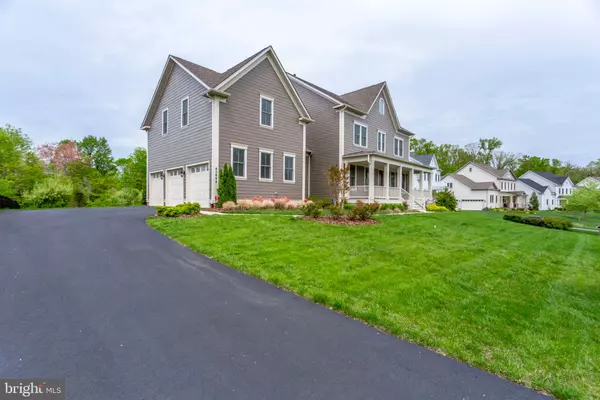$960,000
$965,000
0.5%For more information regarding the value of a property, please contact us for a free consultation.
5 Beds
6 Baths
6,706 SqFt
SOLD DATE : 07/11/2019
Key Details
Sold Price $960,000
Property Type Single Family Home
Sub Type Detached
Listing Status Sold
Purchase Type For Sale
Square Footage 6,706 sqft
Price per Sqft $143
Subdivision Greens At Willowsford
MLS Listing ID VALO381822
Sold Date 07/11/19
Style Colonial
Bedrooms 5
Full Baths 5
Half Baths 1
HOA Fees $212/qua
HOA Y/N Y
Abv Grd Liv Area 5,106
Originating Board BRIGHT
Year Built 2015
Annual Tax Amount $10,343
Tax Year 2018
Lot Size 0.490 Acres
Acres 0.49
Property Description
This spectacular Milburn model is located on nearly a half acre backing to a tree conservancy in the award winning community of Willowsford. This 5 BR/5.5 bath home boasts upgrades throughout, including gleaming hardwood floors on all 3 levels. Each bedroom has an ensuite and there is plenty of room to entertain with ease. Step onto the welcoming front porch and into the home with open concept living and dining. Chef s kitchen with bright white cabinets, sparkling stainless appliances and huge island. Relax in the cozy family room with stone surround fireplace or take the party out onto the covered porch. Enjoy the wooded view from the balcony of the master suite retreat. Finished lower level has large rec space and an extra bedroom and bath for guests. Community amenities include lake house, swimming pools, fitness center, jog/walk path. Close to shops and restaurants. This will not last long!
Location
State VA
County Loudoun
Rooms
Other Rooms Dining Room, Primary Bedroom, Bedroom 2, Bedroom 3, Bedroom 4, Bedroom 5, Kitchen, Family Room, Sun/Florida Room, Laundry, Office, Bonus Room, Primary Bathroom, Full Bath
Basement Full, Walkout Level, Windows, Fully Finished
Interior
Interior Features Window Treatments, Recessed Lighting, Chair Railings, Crown Moldings, Upgraded Countertops, Breakfast Area, Carpet, Dining Area, Family Room Off Kitchen, Floor Plan - Open, Kitchen - Gourmet, Kitchen - Island, Primary Bath(s), Walk-in Closet(s), Wood Floors
Hot Water Natural Gas
Heating Forced Air
Cooling Ceiling Fan(s), Central A/C
Flooring Hardwood, Ceramic Tile, Carpet
Fireplaces Number 1
Fireplaces Type Insert, Screen
Equipment Built-In Microwave, Dishwasher, Disposal, Dryer, Washer, Refrigerator, Icemaker, Oven - Wall, Stainless Steel Appliances
Fireplace Y
Appliance Built-In Microwave, Dishwasher, Disposal, Dryer, Washer, Refrigerator, Icemaker, Oven - Wall, Stainless Steel Appliances
Heat Source Natural Gas
Exterior
Exterior Feature Porch(es)
Garage Garage Door Opener
Garage Spaces 3.0
Amenities Available Lake, Water/Lake Privileges, Bike Trail, Jog/Walk Path, Tot Lots/Playground, Community Center, Pool - Indoor, Pool - Outdoor, Swimming Pool, Baseball Field, Basketball Courts, Billiard Room, Club House, Common Grounds, Exercise Room, Fitness Center, Game Room, Golf Club, Golf Course, Party Room, Picnic Area, Putting Green, Recreational Center, Tennis Courts, Other
Waterfront N
Water Access N
Accessibility None
Porch Porch(es)
Parking Type Attached Garage
Attached Garage 3
Total Parking Spaces 3
Garage Y
Building
Lot Description Backs to Trees
Story 3+
Sewer Public Sewer
Water Public
Architectural Style Colonial
Level or Stories 3+
Additional Building Above Grade, Below Grade
Structure Type 9'+ Ceilings,Tray Ceilings
New Construction N
Schools
Elementary Schools Buffalo Trail
Middle Schools Mercer
High Schools John Champe
School District Loudoun County Public Schools
Others
HOA Fee Include Common Area Maintenance,Health Club,Management,Pool(s),Recreation Facility,Reserve Funds,Road Maintenance,Snow Removal,Trash,Other
Senior Community No
Tax ID 288354618000
Ownership Fee Simple
SqFt Source Estimated
Security Features Electric Alarm
Special Listing Condition Standard
Read Less Info
Want to know what your home might be worth? Contact us for a FREE valuation!

Our team is ready to help you sell your home for the highest possible price ASAP

Bought with Karen Nguyen-Tran • Westgate Realty Group, Inc.

"My job is to find and attract mastery-based agents to the office, protect the culture, and make sure everyone is happy! "






