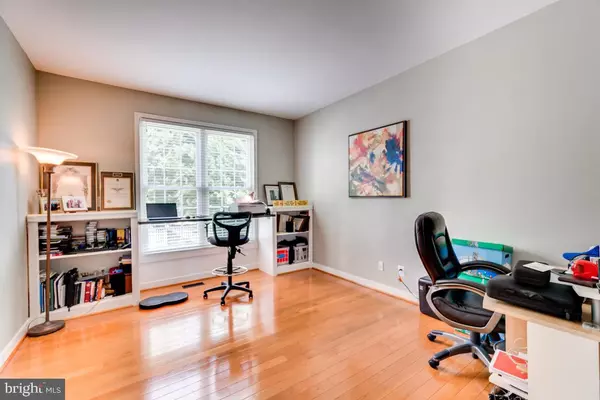$487,000
$499,000
2.4%For more information regarding the value of a property, please contact us for a free consultation.
6 Beds
4 Baths
4,966 SqFt
SOLD DATE : 07/11/2019
Key Details
Sold Price $487,000
Property Type Single Family Home
Sub Type Detached
Listing Status Sold
Purchase Type For Sale
Square Footage 4,966 sqft
Price per Sqft $98
Subdivision Claiborne Manor
MLS Listing ID VAST211526
Sold Date 07/11/19
Style Traditional
Bedrooms 6
Full Baths 3
Half Baths 1
HOA Fees $88/mo
HOA Y/N Y
Abv Grd Liv Area 3,366
Originating Board BRIGHT
Year Built 2004
Annual Tax Amount $4,459
Tax Year 2018
Lot Size 0.359 Acres
Acres 0.36
Property Description
Augustine built with the elegance you expect. Great opportunity to own in this sought after but rarely available community.Almost 5000 sqft, beautiful brick colonial with a custom brick paved driveway welcomes you home. Light filled grand foyer directs you to ample space for formal entertaining, along with a nicely sized space for a bar or a butler's pantry. Speaking of...plenty of room to put away food or other items in the convenient walk in pantry. Heart of the home is the kitchen, and this one has enough space for plenty of love. Generously sized, it has various workstations, including one with a desk to do homework, pay bills or plan your next meal. Right off the kitchen are spaces calling for fun family and/or friend time. A cozy family room with a gas fireplace and a beautiful light filled sunroom. It would be hard to leave those spaces BUT WAIT there's more. Did I mention...if you need a bedroom or an office on the first floor, there is one. Head upstairs to take a rest in one of the large natural light bedrooms. Ceiling fans add to the charm. The massive Master Bedroom has 2 walk in closets plus a sitting area, and yes of course there is a Master Bath. MBath boasts, dual vanities, separate tub and shower as well as a separate water closet. The hall bath has been thoughtfully designed so that it can be used by more than one person simultaneously while ensuring privacy for all. BUT WAIT there's still more. Once you are rested, head down to the fully finished lower level, where you will find your own version of funland. There is a movie room, a workout area (well not if you don't want to work out, you can make it something else), another family room area, space for a pool table, another space for tv/video games or whatever you want, and a bar, (or kitchenette, I suppose if you dont need/want a bar). Full sized refrigerator, full sized sink, built in microwave, counter space, cabinets, and seating. Think of all of the things you can do with that! There is also a full bathroom and a "bedroom like space". BUT WAIT there's more. Outside. Beautiful green space with a flat backyard needs your company. A 2 level brick patio perfect for grilling, playing or just relaxing. Got stuff? Well there is a shed to keep your garage clear of stuff. Now...DON'T WAIT! This definitely will go fast, and you definitely don't want to miss this opportunity cause you were waiting.
Location
State VA
County Stafford
Zoning R1
Rooms
Basement Full, Fully Finished
Main Level Bedrooms 1
Interior
Hot Water Bottled Gas
Heating Central, Heat Pump(s), Zoned, Humidifier, Other
Cooling Central A/C, Ceiling Fan(s), Heat Pump(s), Zoned
Flooring Carpet, Ceramic Tile, Hardwood
Fireplaces Number 1
Equipment See Remarks
Fireplace Y
Heat Source Electric, Propane - Leased
Laundry Hookup, Main Floor
Exterior
Exterior Feature Brick, Deck(s), Patio(s), Porch(es)
Garage Garage - Front Entry, Garage Door Opener, Inside Access
Garage Spaces 2.0
Waterfront N
Water Access N
Accessibility None
Porch Brick, Deck(s), Patio(s), Porch(es)
Parking Type Attached Garage, Driveway
Attached Garage 2
Total Parking Spaces 2
Garage Y
Building
Story 3+
Sewer Public Sewer
Water Public
Architectural Style Traditional
Level or Stories 3+
Additional Building Above Grade, Below Grade
New Construction N
Schools
Elementary Schools Margaret Brent
Middle Schools Ag Wright
High Schools Mountain View
School District Stafford County Public Schools
Others
Senior Community No
Tax ID 19-R- - -21
Ownership Fee Simple
SqFt Source Estimated
Acceptable Financing Cash, FHA, Conventional, VA
Listing Terms Cash, FHA, Conventional, VA
Financing Cash,FHA,Conventional,VA
Special Listing Condition Standard
Read Less Info
Want to know what your home might be worth? Contact us for a FREE valuation!

Our team is ready to help you sell your home for the highest possible price ASAP

Bought with Elizabeth Jones • Long & Foster Real Estate, Inc.

"My job is to find and attract mastery-based agents to the office, protect the culture, and make sure everyone is happy! "






