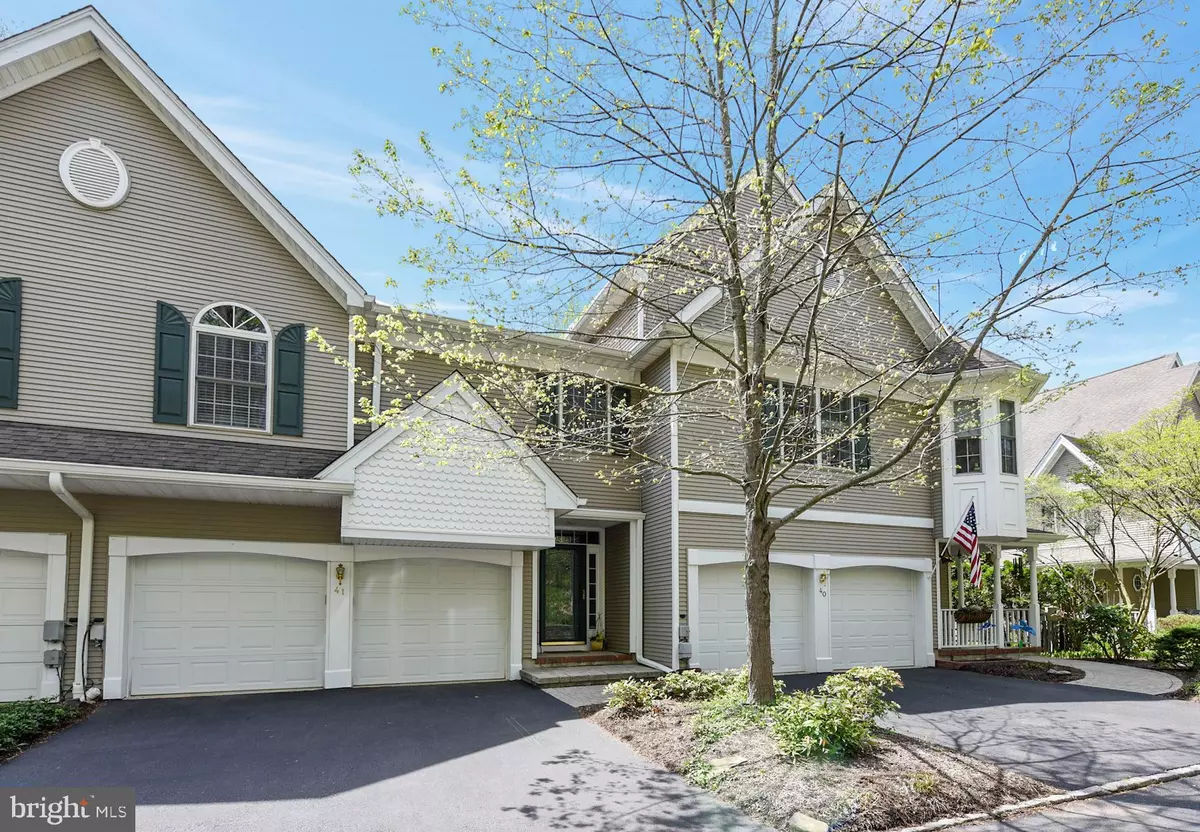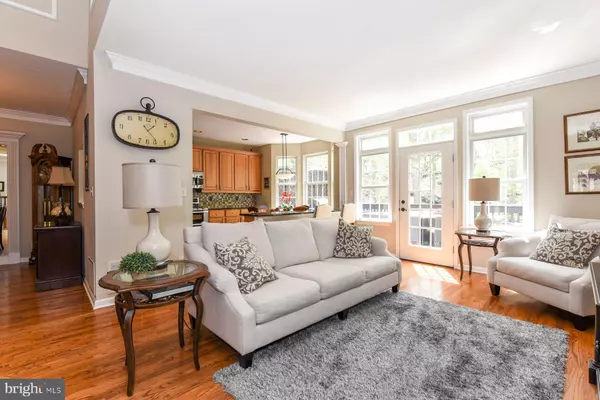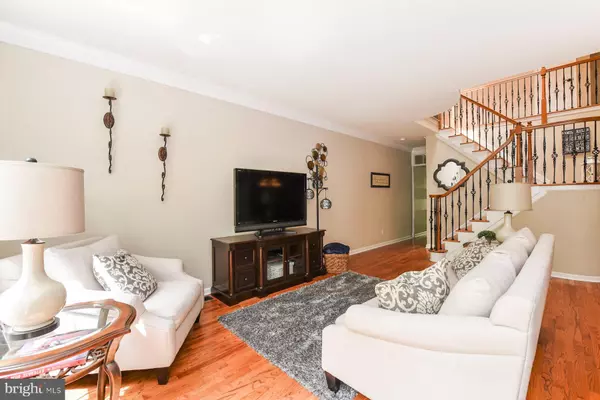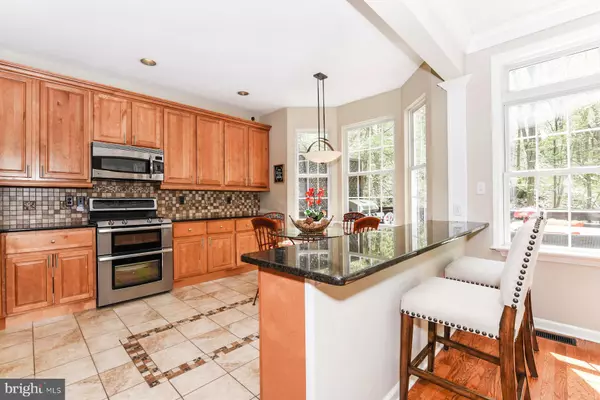$512,500
$525,000
2.4%For more information regarding the value of a property, please contact us for a free consultation.
3 Beds
3 Baths
2,093 SqFt
SOLD DATE : 07/15/2019
Key Details
Sold Price $512,500
Property Type Townhouse
Sub Type Interior Row/Townhouse
Listing Status Sold
Purchase Type For Sale
Square Footage 2,093 sqft
Price per Sqft $244
Subdivision Rock Creek Woods
MLS Listing ID NJHT105082
Sold Date 07/15/19
Style Traditional
Bedrooms 3
Full Baths 2
Half Baths 1
HOA Fees $370/mo
HOA Y/N Y
Abv Grd Liv Area 2,093
Originating Board BRIGHT
Year Built 1997
Annual Tax Amount $9,789
Tax Year 2018
Lot Size 2,178 Sqft
Acres 0.05
Lot Dimensions 0.00 x 0.00
Property Description
The magic of the seasons awaits you in Rock Creek Woods! Come see the beauty of this peaceful, tranquil setting amongst the rocks, the creek and the woods in spring time and make this your home to then enjoy the continuing beauty of summer, fall and winter.Located just minutes from all that the town of Lambertville offers this 3 bedroom 2.5 bath townhome with 2 car attached garage is sunny, bright, meticulously maintained and updated, all ready for you to move right in!There are beautiful hardwood and tiled floors and large windows throughout the 3 levels of living space. The bedrooms, baths and laundry area are on the top floor along with a skylight that brings light in to showcase the open staircase with its wrought iron bannister. The main level offers an open floor plan with living, dining and eat in kitchen with stainless steel appliances, tiled backsplash and granite counters. Windows bring in the outside spectacular views with an atrium door that opens to a large deck for outside living.The finished lower level includes a media area, family room with fireplace, utility room, storage areas and walk out to covered patio area where one can sit and enjoy the sounds of nature with the creek and woods behind the property
Location
State NJ
County Hunterdon
Area Lambertville City (21017)
Zoning R-3
Rooms
Other Rooms Living Room, Dining Room, Primary Bedroom, Bedroom 2, Bedroom 3, Kitchen, Family Room, Media Room
Basement Fully Finished, Walkout Level
Interior
Interior Features Central Vacuum
Heating Forced Air
Cooling Central A/C
Fireplaces Number 1
Fireplaces Type Gas/Propane
Equipment Dishwasher, Disposal, Oven/Range - Gas, Refrigerator
Fireplace Y
Window Features Bay/Bow,Energy Efficient
Appliance Dishwasher, Disposal, Oven/Range - Gas, Refrigerator
Heat Source Natural Gas
Laundry Upper Floor
Exterior
Garage Garage Door Opener, Inside Access
Garage Spaces 2.0
Waterfront N
Water Access N
Roof Type Asbestos Shingle
Accessibility None
Attached Garage 2
Total Parking Spaces 2
Garage Y
Building
Story 2
Sewer Public Sewer
Water Public
Architectural Style Traditional
Level or Stories 2
Additional Building Above Grade, Below Grade
New Construction N
Schools
School District Hunterdon Central Regiona Schools
Others
Senior Community No
Tax ID 17-01059-00016 41
Ownership Fee Simple
SqFt Source Assessor
Special Listing Condition Standard
Read Less Info
Want to know what your home might be worth? Contact us for a FREE valuation!

Our team is ready to help you sell your home for the highest possible price ASAP

Bought with Fiona Bradshaw • Coldwell Banker Residential Brokerage - Flemington

"My job is to find and attract mastery-based agents to the office, protect the culture, and make sure everyone is happy! "






