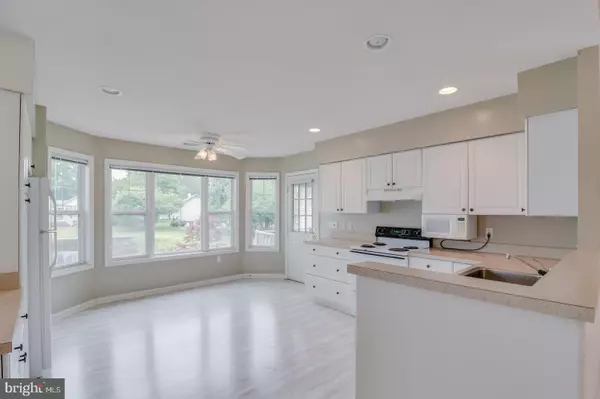$330,000
$340,000
2.9%For more information regarding the value of a property, please contact us for a free consultation.
2 Beds
2 Baths
1,578 SqFt
SOLD DATE : 07/17/2019
Key Details
Sold Price $330,000
Property Type Single Family Home
Sub Type Detached
Listing Status Sold
Purchase Type For Sale
Square Footage 1,578 sqft
Price per Sqft $209
Subdivision Savannahs Landing
MLS Listing ID DESU141948
Sold Date 07/17/19
Style Cottage,Bungalow,Coastal
Bedrooms 2
Full Baths 2
HOA Fees $82/ann
HOA Y/N Y
Abv Grd Liv Area 1,578
Originating Board BRIGHT
Year Built 1999
Annual Tax Amount $1,560
Tax Year 2018
Lot Size 8,712 Sqft
Acres 0.2
Lot Dimensions 59.00 x 124.00
Property Description
Beautiful pond front home located in the sought after community of Savannahs Landing. This 2 bedroom/2 bath plus den waterfront home sits on a large landscaped corner lot that borders Heron Lake. Sit back, relax and enjoy the waterviews from the covered deck or screened-in porch. One-level living in this waterfront home featuring an open concept floor plan, with a gas fireplace and multiple living areas including a waterfront eat-in kitchen and family room/den. This home also offers a dining room and living room. There is a 1 car attached garage and the large driveway could accommodate 4-5 cars. This charming and beautifully maintained community is located just off of Route #26 and conveniently located within walking distance to stores, restaurants and the Bethany Beach Trolley. The house is located just over a mile from the Bethany Beach Boardwalk and is an easy bike ride or walk to downtown Bethany. As you enter Savannahs Landing and travel down the tree-lined streets with white picket fences, you will immediately feel the peace and serenity of this charming neighborhood. Amenities include a pool, tennis and pickleball courts, a tot-lot, sidewalks, and a fenced-in secure area to store your kayaks, boat(s) and/or RV s.
Location
State DE
County Sussex
Area Baltimore Hundred (31001)
Zoning Q
Direction East
Rooms
Main Level Bedrooms 2
Interior
Interior Features Ceiling Fan(s), Entry Level Bedroom, Family Room Off Kitchen, Floor Plan - Open, Formal/Separate Dining Room, Kitchen - Eat-In, Kitchen - Table Space, Primary Bath(s), Recessed Lighting, Walk-in Closet(s)
Hot Water Electric
Heating Heat Pump(s)
Cooling Central A/C
Flooring Carpet, Ceramic Tile, Laminated
Fireplaces Number 1
Fireplaces Type Gas/Propane
Equipment Built-In Range, Dishwasher, Disposal, Dryer - Electric, Microwave, Oven/Range - Electric, Refrigerator, Washer
Furnishings No
Fireplace Y
Window Features Screens,Double Pane
Appliance Built-In Range, Dishwasher, Disposal, Dryer - Electric, Microwave, Oven/Range - Electric, Refrigerator, Washer
Heat Source None
Exterior
Exterior Feature Breezeway, Deck(s), Porch(es), Enclosed, Screened
Garage Garage - Front Entry, Garage Door Opener
Garage Spaces 5.0
Utilities Available Cable TV Available
Amenities Available Common Grounds, Fencing, Lake, Pool - Outdoor, Tennis Courts, Tot Lots/Playground, Other
Waterfront Y
Water Access N
View Courtyard, Garden/Lawn, Lake, Street, Water
Roof Type Asbestos Shingle
Street Surface Black Top
Accessibility Other
Porch Breezeway, Deck(s), Porch(es), Enclosed, Screened
Road Frontage State
Parking Type Attached Garage, Driveway, On Street
Attached Garage 1
Total Parking Spaces 5
Garage Y
Building
Lot Description Bulkheaded, Corner, Cul-de-sac, Front Yard, Landscaping, Premium, Rear Yard, Road Frontage, SideYard(s)
Story 1
Sewer Public Sewer
Water Public
Architectural Style Cottage, Bungalow, Coastal
Level or Stories 1
Additional Building Above Grade, Below Grade
Structure Type Dry Wall
New Construction N
Schools
Elementary Schools Lord Baltimore
Middle Schools Selbyville
High Schools Indian River
School District Indian River
Others
Pets Allowed Y
HOA Fee Include Common Area Maintenance,Pool(s),Reserve Funds,Other
Senior Community No
Tax ID 134-13.00-1915.00
Ownership Fee Simple
SqFt Source Estimated
Acceptable Financing Cash, Conventional
Horse Property N
Listing Terms Cash, Conventional
Financing Cash,Conventional
Special Listing Condition Standard
Pets Description Dogs OK, Cats OK
Read Less Info
Want to know what your home might be worth? Contact us for a FREE valuation!

Our team is ready to help you sell your home for the highest possible price ASAP

Bought with John Black • Patterson-Schwartz-Rehoboth

"My job is to find and attract mastery-based agents to the office, protect the culture, and make sure everyone is happy! "






