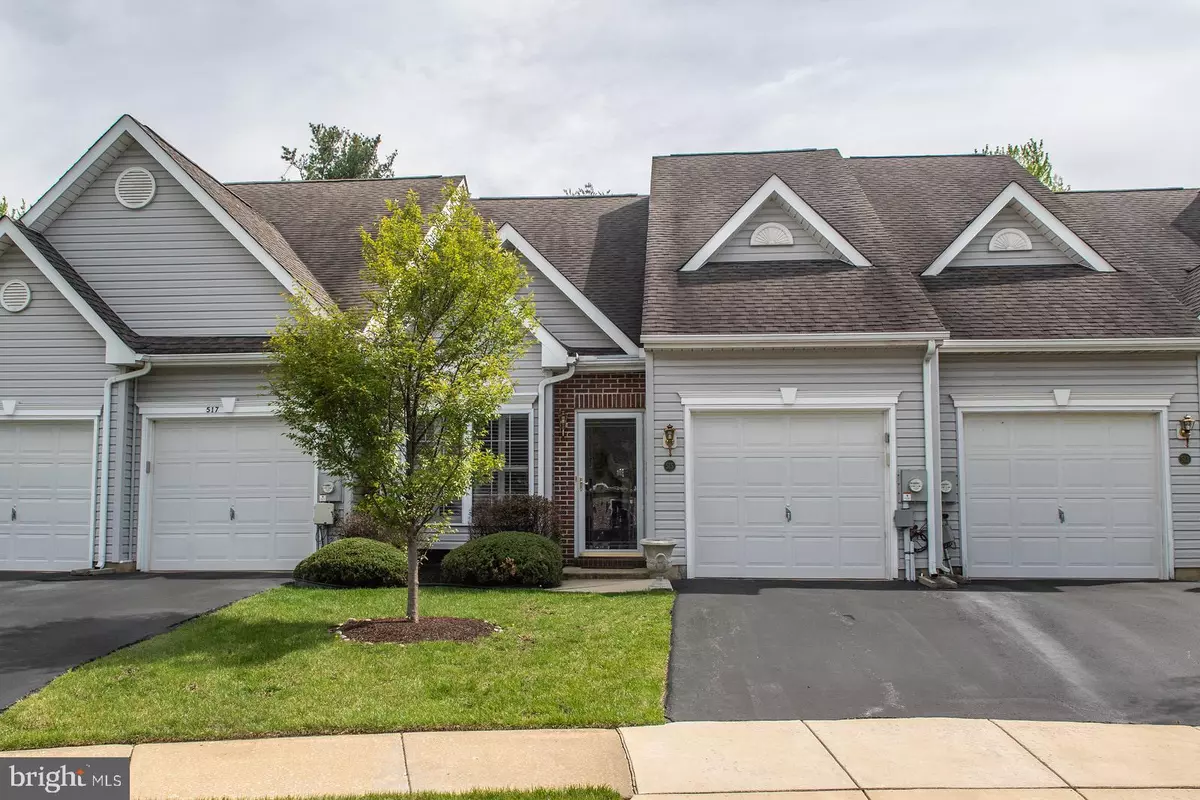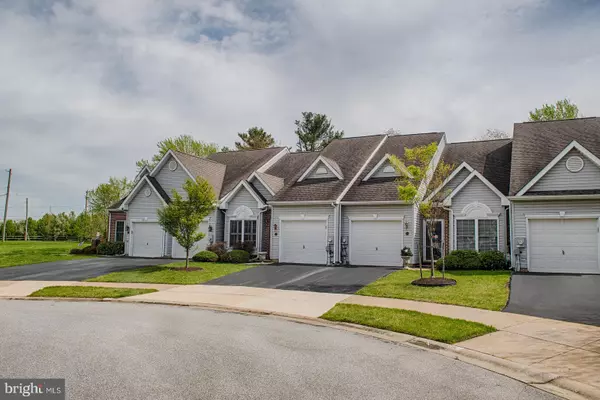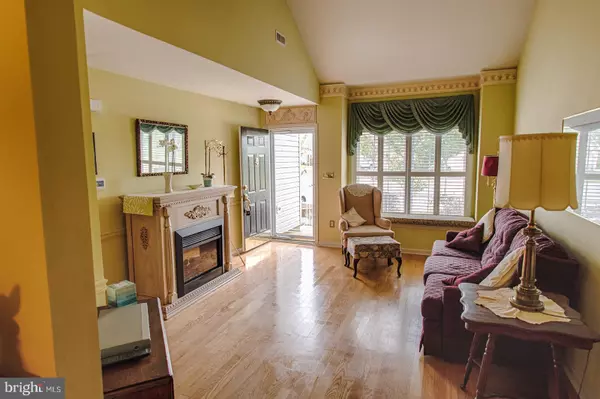$220,000
$219,900
For more information regarding the value of a property, please contact us for a free consultation.
2 Beds
2 Baths
1,325 SqFt
SOLD DATE : 07/18/2019
Key Details
Sold Price $220,000
Property Type Condo
Sub Type Condo/Co-op
Listing Status Sold
Purchase Type For Sale
Square Footage 1,325 sqft
Price per Sqft $166
Subdivision Crossings At Chris
MLS Listing ID DENC476472
Sold Date 07/18/19
Style Colonial
Bedrooms 2
Full Baths 2
Condo Fees $152/mo
HOA Y/N N
Abv Grd Liv Area 1,325
Originating Board BRIGHT
Year Built 2003
Annual Tax Amount $1,921
Tax Year 2018
Lot Size 2,614 Sqft
Acres 0.06
Lot Dimensions 25 x 106
Property Description
Exceptional Home with Numerous upgrades, in sought after Age Qualified Community. Well executed neutral decor, this Home features a huge Living Room with a Grand Vaulted ceiling, Box bay window with a cushioned seat, w/ Plantation Blinds, and a custom Open Rail and spindles overlook, from above. The warming electric Fireplace was designed and coordinated to match all of the ornate and tasteful custom Millwork through out the home...The Kitchen Features a convenient Center island breakfast Bar with a Pendant light, Pantry, Tile Backslpash and Floor, there are recessed lights & under cabinet Lights, and two tube skylights, all appliances are included(Refrigerator, ceramic top Range, D/W & Microwave) overlooks the Dining room with Chair & Crown Moldings. The well sized First Floor Master, features a 3 Piece Tile bath with double sinks Shower with Glass doors, chair and crown molding a large walk-in Closet and Custom Plantation blinds w/ 6' slider to a private rear patio. Hardwood floors are featured through out the entire Home. The second floor Offers Flexible space, that could be a Guest Bedroom or Family room/Den area w/ two skylights hardwoods and Full Tile Bath as well, plus 3 Walk-in closets. There is Upgraded lighting, ceiling fans, Custom Window treatments, and Plantation Blinds, all appliances are included, including a full sized Samsung Washer and Dryer. New Lennox Gas High "E" HVAC System installed, plus a one Car garage, private cul de sac Location, available immediately.
Location
State DE
County New Castle
Area New Castle/Red Lion/Del.City (30904)
Zoning ST
Direction North
Rooms
Other Rooms Living Room, Dining Room, Primary Bedroom, Bedroom 2, Kitchen
Main Level Bedrooms 1
Interior
Interior Features Carpet, Ceiling Fan(s), Crown Moldings, Floor Plan - Open, Formal/Separate Dining Room, Kitchen - Island, Pantry, Recessed Lighting, Solar Tube(s), Stall Shower, Upgraded Countertops, Walk-in Closet(s), Window Treatments, Wood Floors
Hot Water Electric
Cooling Central A/C
Flooring Hardwood, Ceramic Tile
Equipment Built-In Microwave, Built-In Range, Disposal, Dryer - Electric, Dryer - Front Loading, Energy Efficient Appliances, Exhaust Fan, Microwave, Oven - Self Cleaning, Oven - Single, Oven/Range - Electric, Refrigerator, Washer, Washer - Front Loading, Washer/Dryer Stacked, Water Heater
Fireplace N
Window Features Double Pane,Energy Efficient,Screens,Skylights
Appliance Built-In Microwave, Built-In Range, Disposal, Dryer - Electric, Dryer - Front Loading, Energy Efficient Appliances, Exhaust Fan, Microwave, Oven - Self Cleaning, Oven - Single, Oven/Range - Electric, Refrigerator, Washer, Washer - Front Loading, Washer/Dryer Stacked, Water Heater
Heat Source Natural Gas
Exterior
Exterior Feature Patio(s)
Garage Garage - Front Entry, Inside Access
Garage Spaces 3.0
Amenities Available Jog/Walk Path, Recreational Center
Waterfront N
Water Access N
Roof Type Architectural Shingle
Accessibility Other
Porch Patio(s)
Parking Type Attached Garage, Driveway, Off Street
Attached Garage 1
Total Parking Spaces 3
Garage Y
Building
Story 2
Sewer Public Sewer
Water Public
Architectural Style Colonial
Level or Stories 2
Additional Building Above Grade, Below Grade
Structure Type 2 Story Ceilings,9'+ Ceilings,Cathedral Ceilings
New Construction N
Schools
School District Christina
Others
HOA Fee Include Common Area Maintenance,Lawn Maintenance,Management,Recreation Facility,Snow Removal
Senior Community Yes
Age Restriction 55
Tax ID 10-033.10-829
Ownership Condominium
Security Features Smoke Detector,Electric Alarm
Acceptable Financing FHA, Cash, Conventional, VA
Listing Terms FHA, Cash, Conventional, VA
Financing FHA,Cash,Conventional,VA
Special Listing Condition Standard
Read Less Info
Want to know what your home might be worth? Contact us for a FREE valuation!

Our team is ready to help you sell your home for the highest possible price ASAP

Bought with Maria G Georgalas • Long & Foster Real Estate, Inc.

"My job is to find and attract mastery-based agents to the office, protect the culture, and make sure everyone is happy! "






