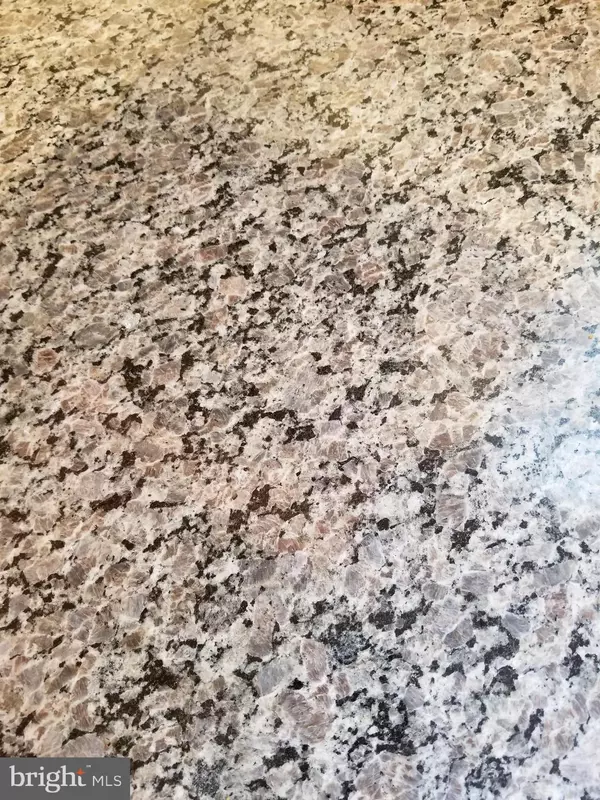$210,000
$248,000
15.3%For more information regarding the value of a property, please contact us for a free consultation.
3 Beds
3 Baths
1,980 SqFt
SOLD DATE : 07/19/2019
Key Details
Sold Price $210,000
Property Type Single Family Home
Sub Type Detached
Listing Status Sold
Purchase Type For Sale
Square Footage 1,980 sqft
Price per Sqft $106
Subdivision Blue Ridge Shores
MLS Listing ID VALA115914
Sold Date 07/19/19
Style Cape Cod,Traditional
Bedrooms 3
Full Baths 2
Half Baths 1
HOA Fees $110/ann
HOA Y/N Y
Abv Grd Liv Area 1,980
Originating Board BRIGHT
Year Built 2005
Annual Tax Amount $1,409
Tax Year 2018
Lot Size 0.300 Acres
Acres 0.3
Property Description
Just Reduced! Make An Offer, Look at All the Upgrades & Updating Inside and Outside, Compare with Others in this Price Range-No Comparison! Make Us An Offer! ALL NEW (Tile in Baths, Granite in Kitchen, Interior/Exterior Lighting, Carpet + Padding, Paint In/Out, Decking, Toilets, Plantation Blinds, Flooring, Interior Doors, Ceiling Fans, Roof, Stove, Kitchen Sink), Septic Recently Pumped Feb 2019, Newly Serviced Heat Pumps (Zoned 2 Ton Up/2.5 Ton Main), H20 Heater Drained/Serviced/Flushed, Kitchen with Granite Counters, Under Mount Sink, New Faucet, New Stove, Microwave, Breakfast Bar w/Seating for 3 BarStools, Screened Porch w/Ceiling Fan, Large Living Room, Kitchen/Dining Room, Master Bedroom on Main, 2 Closets, Large Master Bath w/Corner Tub and Sep Shower, Sep Laundry Room w/Cabinets, Walk-In Pantry, 1/2 Bath on Main, Upstairs Large Open Family/Rec Room w/Closets and Full Bath, Custom Painted Mural in Guest Bedroom 2 with 2 Closets, 3rd Bedroom w/Walk-in Closet + Attic Access, Ceiling Fans and Zoned HVAC, New Carpet with Thick Pad, Rocking Chair Front Porch, Newly Painted Porch, Extra Long Driveway with Double Gate to Fully Fenced Backyard for Extra Parking for RV or Boat along with Fire Pit and Shed, Across from Lake, Plenty of Parking, Big Front Yard, Move In Ready, Owners have Spent over $25,000 in thoughtful renovations, Neutral Color Interior, Call for More Information!! *Gold StatusHome Warranty Included*
Location
State VA
County Louisa
Rooms
Other Rooms Living Room, Dining Room, Primary Bedroom, Bedroom 2, Kitchen, Bedroom 1, 2nd Stry Fam Rm, Laundry, Bathroom 1, Bathroom 2, Primary Bathroom
Main Level Bedrooms 1
Interior
Interior Features Butlers Pantry, Carpet, Ceiling Fan(s), Combination Kitchen/Dining, Entry Level Bedroom, Floor Plan - Traditional, Primary Bath(s), Pantry, Stain/Lead Glass, Stall Shower, Upgraded Countertops, Walk-in Closet(s), Window Treatments, Wood Floors
Hot Water Electric
Heating Heat Pump(s), Programmable Thermostat, Zoned
Cooling Ceiling Fan(s), Central A/C, Heat Pump(s), Programmable Thermostat, Zoned
Flooring Carpet, Ceramic Tile, Fully Carpeted, Wood
Equipment Built-In Microwave, Dishwasher, Disposal, Oven/Range - Electric, Refrigerator, Washer/Dryer Hookups Only, Water Heater
Furnishings No
Fireplace N
Window Features Double Pane,Screens,Vinyl Clad
Appliance Built-In Microwave, Dishwasher, Disposal, Oven/Range - Electric, Refrigerator, Washer/Dryer Hookups Only, Water Heater
Heat Source Electric
Laundry Hookup, Main Floor
Exterior
Exterior Feature Deck(s), Porch(es), Screened
Garage Spaces 3.0
Fence Panel, Privacy, Rear, Wood
Utilities Available Cable TV, DSL Available
Amenities Available Basketball Courts, Baseball Field, Beach, Boat Dock/Slip, Boat Ramp, Club House, Gated Community, Jog/Walk Path, Lake, Meeting Room, Pier/Dock, Picnic Area, Tennis Courts, Tot Lots/Playground, Volleyball Courts, Water/Lake Privileges
Waterfront N
Water Access Y
Water Access Desc Canoe/Kayak,Boat - Powered,Fishing Allowed,Personal Watercraft (PWC),Swimming Allowed,Waterski/Wakeboard,Private Access
View Lake
Roof Type Architectural Shingle
Accessibility None
Porch Deck(s), Porch(es), Screened
Total Parking Spaces 3
Garage N
Building
Lot Description Backs to Trees, Corner, Front Yard, Landscaping, Level, Rear Yard
Story 2
Foundation Crawl Space
Sewer Septic Pump
Water Public
Architectural Style Cape Cod, Traditional
Level or Stories 2
Additional Building Above Grade, Below Grade
Structure Type Dry Wall
New Construction N
Schools
School District Louisa County Public Schools
Others
Pets Allowed Y
HOA Fee Include Common Area Maintenance,Management,Pier/Dock Maintenance,Recreation Facility,Reserve Funds,Road Maintenance,Security Gate,Snow Removal
Senior Community No
Tax ID 13A5-2-141
Ownership Fee Simple
SqFt Source Estimated
Security Features Smoke Detector
Acceptable Financing Cash, Conventional, FHA, USDA, VA
Horse Property N
Listing Terms Cash, Conventional, FHA, USDA, VA
Financing Cash,Conventional,FHA,USDA,VA
Special Listing Condition Standard
Pets Description Number Limit
Read Less Info
Want to know what your home might be worth? Contact us for a FREE valuation!

Our team is ready to help you sell your home for the highest possible price ASAP

Bought with John D Wills • Long & Foster Real Estate, Inc.

"My job is to find and attract mastery-based agents to the office, protect the culture, and make sure everyone is happy! "






