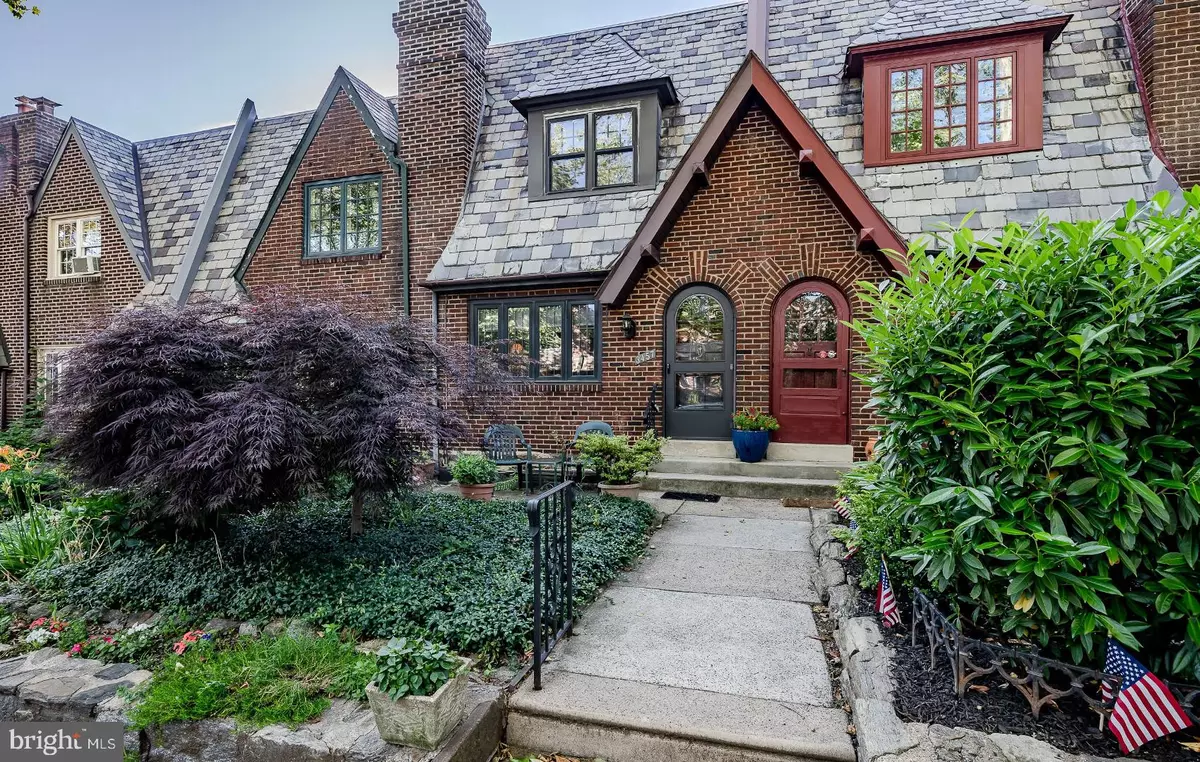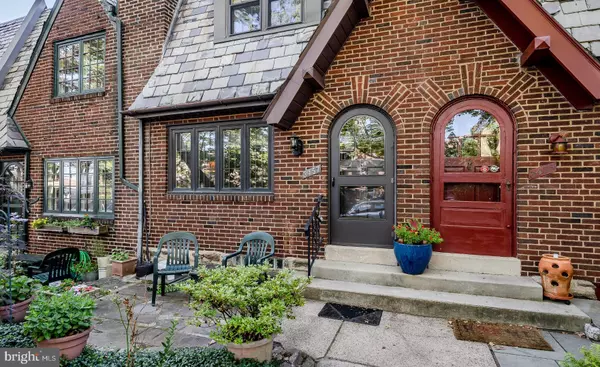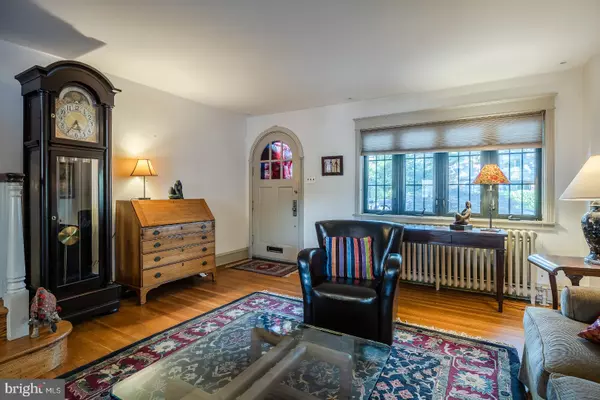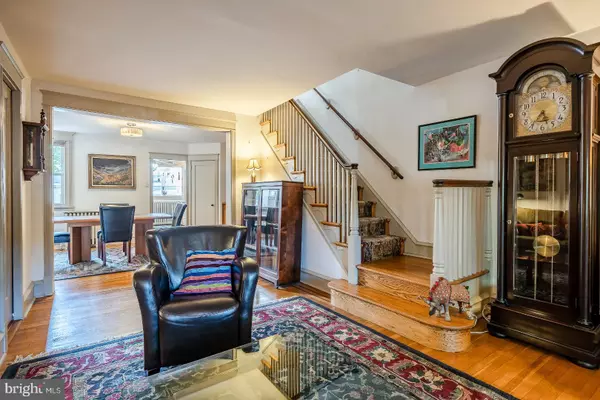$340,000
$334,999
1.5%For more information regarding the value of a property, please contact us for a free consultation.
3 Beds
3 Baths
1,506 SqFt
SOLD DATE : 07/19/2019
Key Details
Sold Price $340,000
Property Type Townhouse
Sub Type Interior Row/Townhouse
Listing Status Sold
Purchase Type For Sale
Square Footage 1,506 sqft
Price per Sqft $225
Subdivision East Falls
MLS Listing ID PAPH807192
Sold Date 07/19/19
Style Tudor
Bedrooms 3
Full Baths 2
Half Baths 1
HOA Y/N N
Abv Grd Liv Area 1,156
Originating Board BRIGHT
Year Built 1928
Annual Tax Amount $3,302
Tax Year 2020
Lot Size 1,300 Sqft
Acres 0.03
Lot Dimensions 16.00 x 81.24
Property Description
Rare Historic Tudor East Falls district brick townhouse gem on prime tree-lined street. Updates and improvements throughout. Slate roof with newer windows and high velocity central air system. Lovely oak hardwood floors throughout, with dark inlay in dining room. Custom stained glass entry door and wall of custom wood and stained-glass cabinetry in dining room. Convenient first floor powder room adjacent to living room. Updated kitchen with solid wood cabinets, extra-thick custom granite counters, ceramic backsplash, extra capacity side-by side fridge/freezer with icemaker, built-in microwave and dishwasher, bay window and doorway to shared deck. Upstairs features spacious master bedroom with his and hers closets with built-in organizers and ceiling fan, updated hall bath with separate tub and stall shower, and two other bedrooms including one with wall to wall closets on both sides and custom marble makeup table. In the basement, finished additional living and storage space including family room, laundry area, full bathroom, large storage closet and exit to the garage with electr ic opener and keypad. Newly repaved rear shared driveway allows easy access and extra parking space. Meticulously maintained, tasteful, and move-in ready. Walking distance to train and river. Don't miss this opportunity to own one of only 210 homes in the Tudor East Falls Historic District.
Location
State PA
County Philadelphia
Area 19129 (19129)
Zoning RSA5
Rooms
Basement Full, Fully Finished, Garage Access, Unfinished
Main Level Bedrooms 3
Interior
Interior Features Built-Ins, Stain/Lead Glass, Stall Shower, Wood Floors
Hot Water Natural Gas
Heating Radiator
Cooling Ceiling Fan(s), Central A/C
Flooring Hardwood, Partially Carpeted
Equipment Built-In Microwave, Dishwasher, Dryer - Gas, Oven/Range - Gas, Washer - Front Loading, Water Heater
Fireplace N
Window Features Bay/Bow,Casement,Double Pane,Replacement
Appliance Built-In Microwave, Dishwasher, Dryer - Gas, Oven/Range - Gas, Washer - Front Loading, Water Heater
Heat Source Natural Gas
Laundry Basement
Exterior
Exterior Feature Deck(s)
Garage Basement Garage
Garage Spaces 1.0
Utilities Available Cable TV Available, Natural Gas Available
Waterfront N
Water Access N
Roof Type Slate
Accessibility None
Porch Deck(s)
Attached Garage 1
Total Parking Spaces 1
Garage Y
Building
Story 2
Sewer Public Sewer
Water Community
Architectural Style Tudor
Level or Stories 2
Additional Building Above Grade, Below Grade
Structure Type Plaster Walls
New Construction N
Schools
School District The School District Of Philadelphia
Others
Senior Community No
Tax ID 383008400
Ownership Fee Simple
SqFt Source Assessor
Security Features Smoke Detector
Acceptable Financing Cash, Conventional
Listing Terms Cash, Conventional
Financing Cash,Conventional
Special Listing Condition Standard
Read Less Info
Want to know what your home might be worth? Contact us for a FREE valuation!

Our team is ready to help you sell your home for the highest possible price ASAP

Bought with Jennifer L Nehila • Keller Williams Philadelphia

"My job is to find and attract mastery-based agents to the office, protect the culture, and make sure everyone is happy! "






