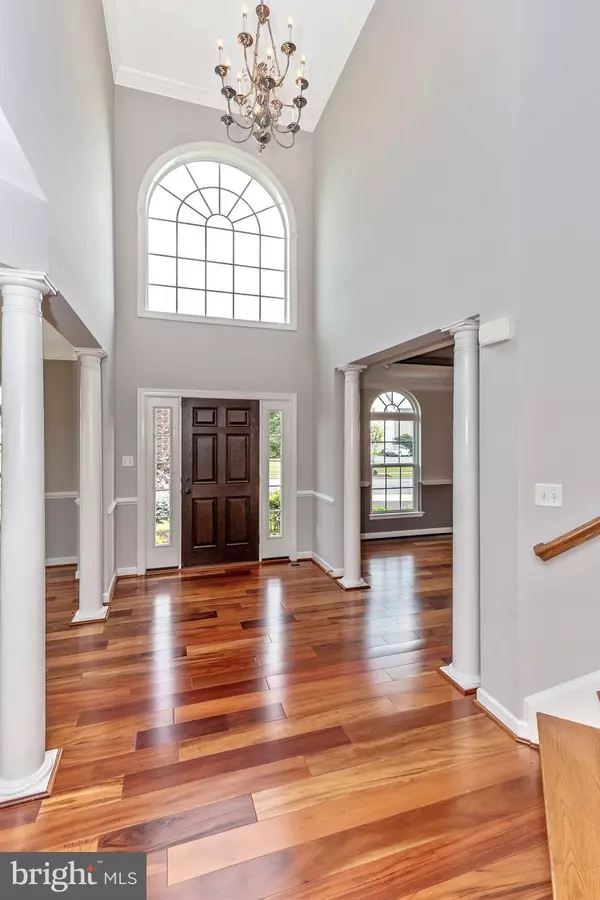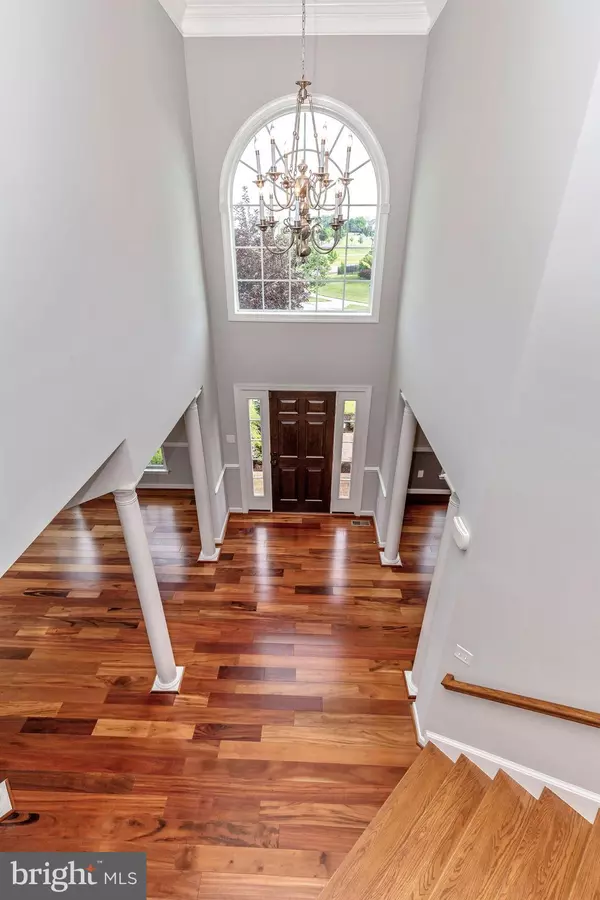$579,900
$579,900
For more information regarding the value of a property, please contact us for a free consultation.
4 Beds
4 Baths
4,970 SqFt
SOLD DATE : 07/19/2019
Key Details
Sold Price $579,900
Property Type Condo
Sub Type Condo/Co-op
Listing Status Sold
Purchase Type For Sale
Square Footage 4,970 sqft
Price per Sqft $116
Subdivision Adamstown Commons
MLS Listing ID MDFR248802
Sold Date 07/19/19
Style Colonial
Bedrooms 4
Full Baths 3
Half Baths 1
Condo Fees $78/mo
HOA Y/N N
Abv Grd Liv Area 4,970
Originating Board BRIGHT
Year Built 2009
Annual Tax Amount $6,208
Tax Year 2018
Lot Size 0.252 Acres
Acres 0.25
Property Description
Open House: Sunday, June 23rd from 1-3 pWelcome home to this beautiful colonial in Adamstown Commons. This spacious home boasts: four large bedrooms; three full and one half bathrooms; exotic hardwood flooring on the entire main level; hardwood dual staircases; gourmet kitchen with granite counters, 42" maple cabinets, large center island and peninsula; upgraded woodwork and columns throughout; neutral paint; tray ceilings; morning room; sunroom; first floor office; formal living and dining rooms; and a large two story family room with a fireplace. The master suite features: a sitting room; two walk in closets; en-suite to include dual vanities, jetted tub & separate roman shower. Enjoy the convenience of both first- floor and upper-level laundry. Save money with the energy efficient solar panels located on the back side of this home. Prime corner lot overlooking acres of open space and majestic mountain views. Great commuter location as this home is minutes to MARC, Loudoun County and Montgomery County. A must see!
Location
State MD
County Frederick
Zoning RESIDENTIAL
Rooms
Basement Other
Interior
Interior Features Butlers Pantry, Carpet, Ceiling Fan(s), Chair Railings, Crown Moldings, Family Room Off Kitchen, Floor Plan - Open, Formal/Separate Dining Room, Kitchen - Gourmet, Kitchen - Island, Primary Bath(s), Soaking Tub, Wainscotting, Walk-in Closet(s), Wood Floors
Heating Forced Air
Cooling Central A/C
Flooring Hardwood, Carpet
Fireplaces Number 1
Equipment Built-In Microwave, Cooktop, Dishwasher, Disposal, Exhaust Fan, Oven - Wall, Stainless Steel Appliances, Water Heater
Fireplace Y
Appliance Built-In Microwave, Cooktop, Dishwasher, Disposal, Exhaust Fan, Oven - Wall, Stainless Steel Appliances, Water Heater
Heat Source Natural Gas
Laundry Main Floor, Upper Floor
Exterior
Garage Garage - Front Entry
Garage Spaces 2.0
Waterfront N
Water Access N
View Mountain
Accessibility None
Parking Type Attached Garage, Driveway, On Street
Attached Garage 2
Total Parking Spaces 2
Garage Y
Building
Story 3+
Sewer Public Sewer
Water Public
Architectural Style Colonial
Level or Stories 3+
Additional Building Above Grade, Below Grade
New Construction N
Schools
School District Frederick County Public Schools
Others
Senior Community No
Tax ID 1101043129
Ownership Fee Simple
SqFt Source Assessor
Special Listing Condition Standard
Read Less Info
Want to know what your home might be worth? Contact us for a FREE valuation!

Our team is ready to help you sell your home for the highest possible price ASAP

Bought with Kathryn Royer • Welcome Home Realty Group

"My job is to find and attract mastery-based agents to the office, protect the culture, and make sure everyone is happy! "






