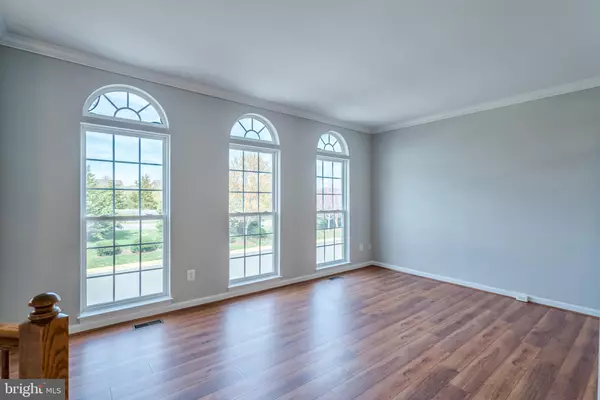$530,000
$545,000
2.8%For more information regarding the value of a property, please contact us for a free consultation.
3 Beds
4 Baths
2,948 SqFt
SOLD DATE : 07/24/2019
Key Details
Sold Price $530,000
Property Type Townhouse
Sub Type Interior Row/Townhouse
Listing Status Sold
Purchase Type For Sale
Square Footage 2,948 sqft
Price per Sqft $179
Subdivision Denton Terrace
MLS Listing ID VALO380420
Sold Date 07/24/19
Style Other
Bedrooms 3
Full Baths 3
Half Baths 1
HOA Fees $86/qua
HOA Y/N Y
Abv Grd Liv Area 2,948
Originating Board BRIGHT
Year Built 2004
Annual Tax Amount $5,142
Tax Year 2019
Lot Size 2,178 Sqft
Acres 0.05
Property Description
*LOCATION LOCATION LOCATION This house is in a prime location. Highly desirable neighborhood. No other units for sale. Owners in the area within a couple mile radius are not letting go of their homes. Silver line Metro is prominent lure to this location.*Stunning 3 level Brick Front Town home with over 3,000 sq ft*2 car garage*Backing to trees & playground*Walk to future Silverline Metro*Minutes to Toll Road & Shopping*Freshly painted corner to corner with all new flooring on the main level, upper level & stairs*New lighting*Large family room off Kitchen*Sunroom & large deck*Gourmet Kitchen with large island & Silestone countertops*Large dining room w/Tray ceiling*Washer & dryer on 3rd level*Expansive MBR with Tray ceiling & separate sitting area*En suite Master bath with double sinks, large soaking tub & separate shower*Huge fully finished basement with rec room, wet bar, gas fireplace & full bath - bump out in basement is the perfect area for an office*Walk out to fully fenced in backyard with patio*Shows like a model*
Location
State VA
County Loudoun
Rooms
Other Rooms Living Room, Primary Bedroom, Bedroom 2, Kitchen, Family Room, Bedroom 1
Basement Daylight, Full, Garage Access, Rear Entrance, Walkout Level
Interior
Interior Features Built-Ins, Carpet, Ceiling Fan(s), Chair Railings, Combination Kitchen/Dining, Combination Kitchen/Living, Crown Moldings, Dining Area, Family Room Off Kitchen, Floor Plan - Open, Formal/Separate Dining Room, Kitchen - Gourmet, Recessed Lighting, Walk-in Closet(s), Window Treatments, Wood Floors, Wet/Dry Bar
Heating Forced Air
Cooling Central A/C, Ceiling Fan(s)
Fireplaces Number 1
Fireplaces Type Gas/Propane
Equipment Built-In Microwave, Dishwasher, Disposal, Dryer, Exhaust Fan, Freezer, Icemaker, Oven/Range - Gas, Refrigerator, Washer
Fireplace Y
Appliance Built-In Microwave, Dishwasher, Disposal, Dryer, Exhaust Fan, Freezer, Icemaker, Oven/Range - Gas, Refrigerator, Washer
Heat Source Natural Gas
Laundry Upper Floor
Exterior
Garage Garage - Front Entry
Garage Spaces 2.0
Fence Fully
Amenities Available Tot Lots/Playground
Waterfront N
Water Access N
Roof Type Tile
Accessibility None
Parking Type Attached Garage
Attached Garage 2
Total Parking Spaces 2
Garage Y
Building
Lot Description Backs - Open Common Area, Backs to Trees
Story 3+
Sewer Public Sewer
Water Public
Architectural Style Other
Level or Stories 3+
Additional Building Above Grade, Below Grade
Structure Type 9'+ Ceilings,Tray Ceilings
New Construction N
Schools
Elementary Schools Mill Run
Middle Schools Eagle Ridge
High Schools Briar Woods
School District Loudoun County Public Schools
Others
Senior Community No
Tax ID 120389488000
Ownership Fee Simple
SqFt Source Estimated
Special Listing Condition Standard
Read Less Info
Want to know what your home might be worth? Contact us for a FREE valuation!

Our team is ready to help you sell your home for the highest possible price ASAP

Bought with Joshua Chapman • Compass

"My job is to find and attract mastery-based agents to the office, protect the culture, and make sure everyone is happy! "






