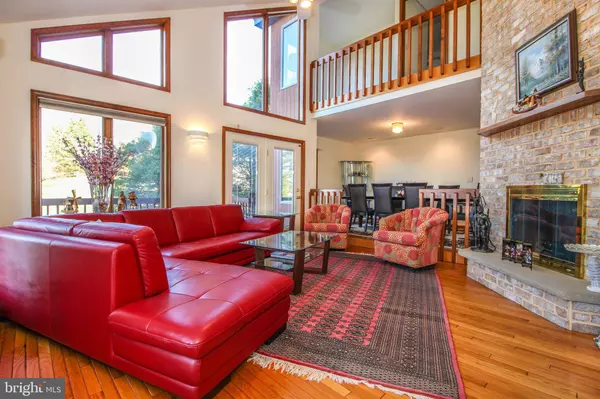$490,000
$499,900
2.0%For more information regarding the value of a property, please contact us for a free consultation.
4 Beds
4 Baths
4,111 SqFt
SOLD DATE : 07/25/2019
Key Details
Sold Price $490,000
Property Type Single Family Home
Sub Type Detached
Listing Status Sold
Purchase Type For Sale
Square Footage 4,111 sqft
Price per Sqft $119
Subdivision Deer Run
MLS Listing ID PALH110856
Sold Date 07/25/19
Style Traditional
Bedrooms 4
Full Baths 4
HOA Y/N N
Abv Grd Liv Area 2,911
Originating Board BRIGHT
Year Built 1987
Annual Tax Amount $8,060
Tax Year 2019
Lot Size 1.671 Acres
Acres 1.67
Property Description
A remarkable opportunity to own this jaw-dropping contemporary home with a Million Dollar view!! Set back atop 1.67 serene acres in a private cul-de-sac overlooking the beautiful Lehigh Valley is where you'll find this 4 bedroom, 4 bath contemporary home featuring over 4,000 square feet of finished living space! The unique and modern architectural concept awards it's owners with an open and seamless living space; a massive wrap-around deck with views one reads about in fairy tales! The 1st floor conveniently offers a Master BR w/ a full bath; the 2nd floor includes the 2nd Master Suite as well as 2 additional large BR's and 2 Full Baths. The Fully Finished Walk-Out lower level is an incredible entertainment area featuring a seemingly endless bar and tons of open space! Peace of mind comes with knowing the roof and A/C unit are approx. 10 years old. Take advantage of this unbelievable opportunity to live in a remarkable home in East Penn SD. Did I mention the views?!??
Location
State PA
County Lehigh
Area Upper Milford Twp (12321)
Zoning RA - RURAL AGRICULTURAL
Rooms
Other Rooms Living Room, Dining Room, Bedroom 2, Bedroom 3, Bedroom 4, Kitchen, Game Room, Family Room, Breakfast Room, Bedroom 1, Laundry, Loft, Other, Storage Room, Bathroom 2, Bathroom 3, Hobby Room, Full Bath
Basement Daylight, Full, Outside Entrance, Walkout Level, Partially Finished
Main Level Bedrooms 1
Interior
Heating Forced Air
Cooling Ceiling Fan(s), Central A/C
Flooring Carpet, Ceramic Tile, Hardwood
Heat Source Electric
Exterior
Garage Garage - Front Entry
Garage Spaces 3.0
Waterfront N
Water Access N
Roof Type Architectural Shingle
Accessibility 2+ Access Exits, Level Entry - Main
Attached Garage 3
Total Parking Spaces 3
Garage Y
Building
Story 3+
Sewer On Site Septic
Water Public
Architectural Style Traditional
Level or Stories 3+
Additional Building Above Grade, Below Grade
Structure Type Dry Wall
New Construction N
Schools
School District East Penn
Others
Senior Community No
Tax ID 548341250879001
Ownership Fee Simple
SqFt Source Assessor
Special Listing Condition Standard
Read Less Info
Want to know what your home might be worth? Contact us for a FREE valuation!

Our team is ready to help you sell your home for the highest possible price ASAP

Bought with Non Member • Non Subscribing Office

"My job is to find and attract mastery-based agents to the office, protect the culture, and make sure everyone is happy! "






