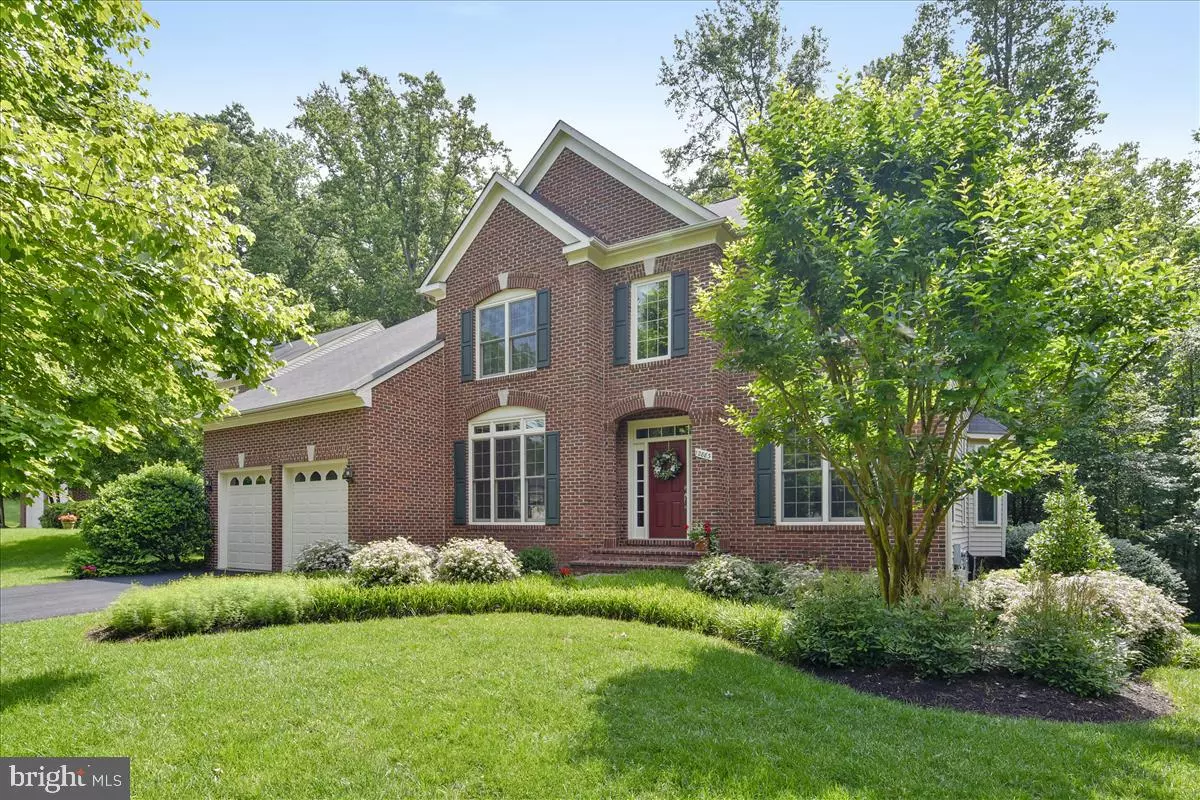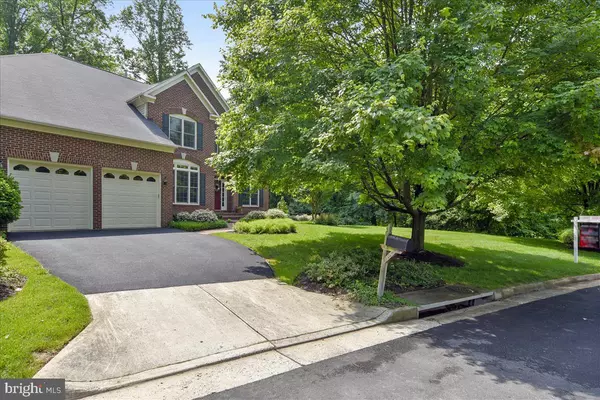$900,000
$890,000
1.1%For more information regarding the value of a property, please contact us for a free consultation.
4 Beds
5 Baths
4,768 SqFt
SOLD DATE : 07/25/2019
Key Details
Sold Price $900,000
Property Type Single Family Home
Sub Type Detached
Listing Status Sold
Purchase Type For Sale
Square Footage 4,768 sqft
Price per Sqft $188
Subdivision Hampton Forest
MLS Listing ID VAFX1068164
Sold Date 07/25/19
Style Colonial
Bedrooms 4
Full Baths 4
Half Baths 1
HOA Fees $29/ann
HOA Y/N Y
Abv Grd Liv Area 3,468
Originating Board BRIGHT
Year Built 1999
Annual Tax Amount $8,996
Tax Year 2019
Lot Size 0.301 Acres
Acres 0.3
Property Description
Beautiful custom-built home combines privacy and spacious living. The renovated gourmet kitchen with new gas stovetop, double oven and quartz countertop is adjacent to the light-filled family room. The 9Ft ceilings on the main level and 4-foot extension across kitchen and family room enhance the welcoming open floorplan. New carpeting, fresh paint and new appliances complement the home's architectural accents and projects pride of ownership.Upstairs you'll find 4 bedrooms and 3 full baths. The coffered ceiling master bedroom has an adjoining master bath with separate shower and tub and two large walk-in closets.The remaining 3 bedrooms have their own walk-in closets and share 2 additional full baths.The two-zone heating and cooling combines efficiency and comfort on all 3 levels.Andersen windows & Hunter Douglas blinds have been installed throughout the home.The custom oversized deck overlooks a private backyard that backs and sides to trees. An irrigation system helps maintain the professionally landscaped yard.The finished walkout basement with additional extra windows and a den and 4th full bath provides over 1,000 sqft for games, play or relaxation. You decide. Open House Sunday 12:00-3:00
Location
State VA
County Fairfax
Zoning 121
Rooms
Other Rooms Living Room, Dining Room, Primary Bedroom, Bedroom 2, Bedroom 3, Bedroom 4, Kitchen, Family Room, Breakfast Room, Great Room
Basement Full, Fully Finished, Walkout Level
Interior
Hot Water Natural Gas
Heating Forced Air
Cooling Central A/C, Ceiling Fan(s)
Flooring Carpet, Ceramic Tile
Fireplaces Number 1
Heat Source Natural Gas
Exterior
Garage Garage - Front Entry
Garage Spaces 2.0
Waterfront N
Water Access N
Roof Type Asphalt
Accessibility None
Parking Type Attached Garage
Attached Garage 2
Total Parking Spaces 2
Garage Y
Building
Story 3+
Sewer Public Sewer
Water Public
Architectural Style Colonial
Level or Stories 3+
Additional Building Above Grade, Below Grade
Structure Type 9'+ Ceilings
New Construction N
Schools
Elementary Schools Willow Springs
Middle Schools Katherine Johnson
High Schools Fairfax
School District Fairfax County Public Schools
Others
Senior Community No
Tax ID 0554 13 0016
Ownership Fee Simple
SqFt Source Estimated
Special Listing Condition Standard
Read Less Info
Want to know what your home might be worth? Contact us for a FREE valuation!

Our team is ready to help you sell your home for the highest possible price ASAP

Bought with Karen Gales • RE/MAX Gateway, LLC

"My job is to find and attract mastery-based agents to the office, protect the culture, and make sure everyone is happy! "






