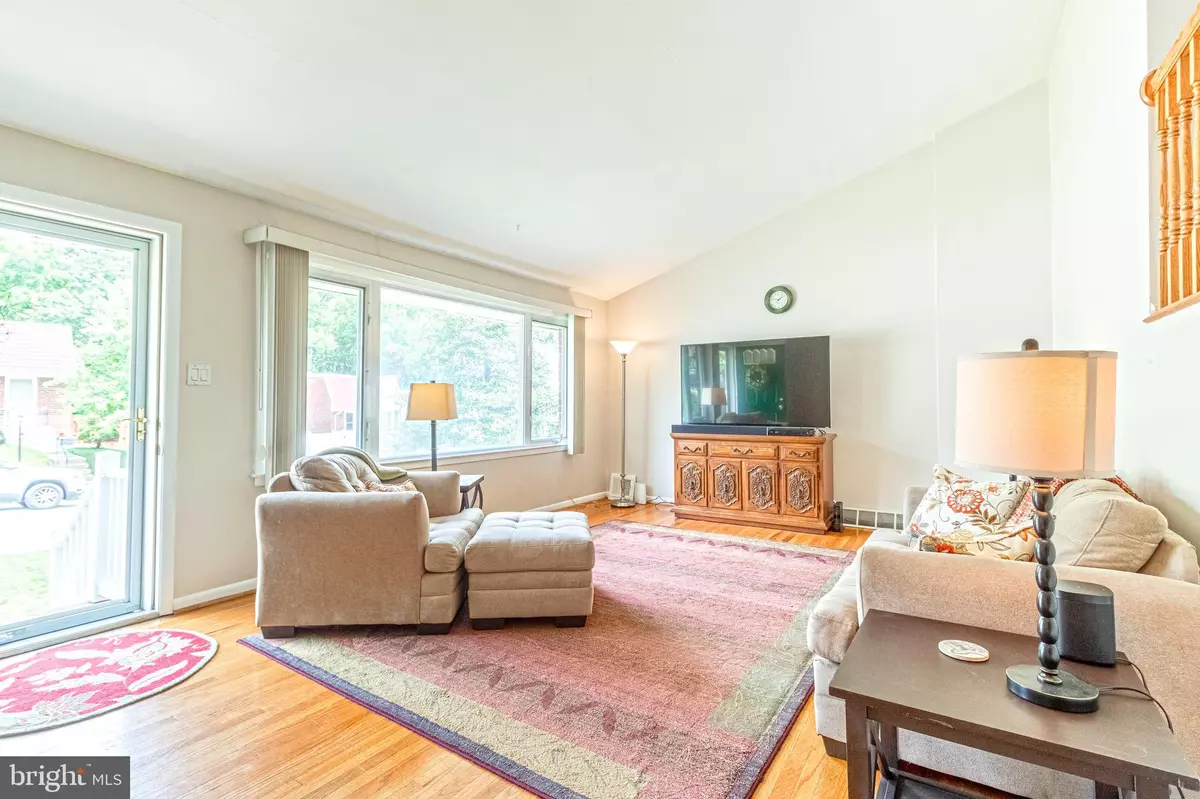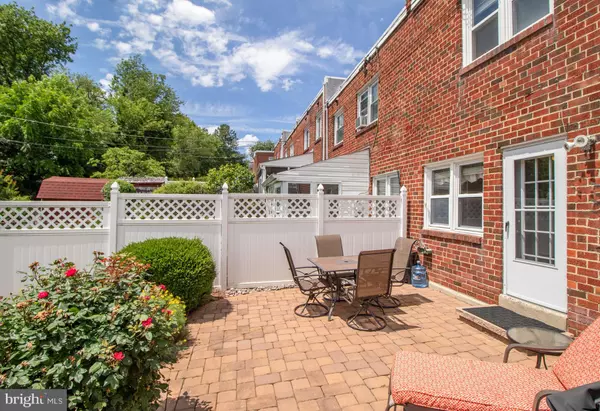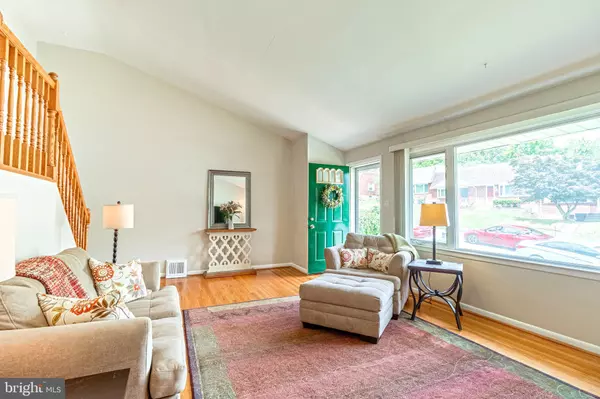$186,000
$185,000
0.5%For more information regarding the value of a property, please contact us for a free consultation.
3 Beds
2 Baths
1,503 SqFt
SOLD DATE : 07/26/2019
Key Details
Sold Price $186,000
Property Type Townhouse
Sub Type Interior Row/Townhouse
Listing Status Sold
Purchase Type For Sale
Square Footage 1,503 sqft
Price per Sqft $123
Subdivision Claymont Village
MLS Listing ID DENC480612
Sold Date 07/26/19
Style Traditional
Bedrooms 3
Full Baths 1
Half Baths 1
HOA Y/N N
Abv Grd Liv Area 1,125
Originating Board BRIGHT
Year Built 1957
Annual Tax Amount $1,370
Tax Year 2018
Lot Size 2,614 Sqft
Acres 0.06
Lot Dimensions 21.00 x 125.00
Property Description
Completely updated and upgraded home in desirable central location near Claymont post office, Archmere Academy, the Claymont Library, and with easy access to the Claymont train station and to I-495 and I-95. Great for anyone looking for Delaware taxes with a Philadelphia commute. From the moment you enter this wonderful town home, you will notice the well maintained hardwood floors throughout and the soaring, cathedral ceiling which gives the main living area a very spacious feeling. Half a flight of stairs connect the living room to the upstairs two bedrooms and completely updated hall bathroom which includes a skylight for natural light, ceramic tile flooring and lovely fixtures and finishes. Half a flight down are the kitchen and dining areas with stunning updated cabinetry. The main living area also features a 3rd full bedroom and a completely updated ensuite, half bathroom. There is also a large finished basement with the laundry room and plenty of room for storage. The back yard has a wonderful paver patio area, lovely landscaping and a lawn plus it is fully fenced and has a large shed for extra storage. There is off street parking behind the home. There is nothing left to do but move right in. This is a wonderful value and a spacious home in a great location. Come see it and you will want to make it your own.
Location
State DE
County New Castle
Area Brandywine (30901)
Zoning NCTH
Rooms
Other Rooms Living Room, Dining Room, Bedroom 2, Bedroom 3, Kitchen, Bedroom 1, Great Room, Laundry, Bathroom 1, Half Bath
Basement Full
Main Level Bedrooms 1
Interior
Heating Forced Air
Cooling Central A/C
Fireplace N
Heat Source Natural Gas
Exterior
Exterior Feature Patio(s)
Fence Partially
Waterfront N
Water Access N
Accessibility None
Porch Patio(s)
Garage N
Building
Story 3+
Sewer Public Sewer
Water Public
Architectural Style Traditional
Level or Stories 3+
Additional Building Above Grade, Below Grade
New Construction N
Schools
School District Brandywine
Others
Senior Community No
Tax ID 06-085.00-049
Ownership Fee Simple
SqFt Source Assessor
Special Listing Condition Standard
Read Less Info
Want to know what your home might be worth? Contact us for a FREE valuation!

Our team is ready to help you sell your home for the highest possible price ASAP

Bought with Jacob W. Lipton • RE/MAX Premier Properties

"My job is to find and attract mastery-based agents to the office, protect the culture, and make sure everyone is happy! "






