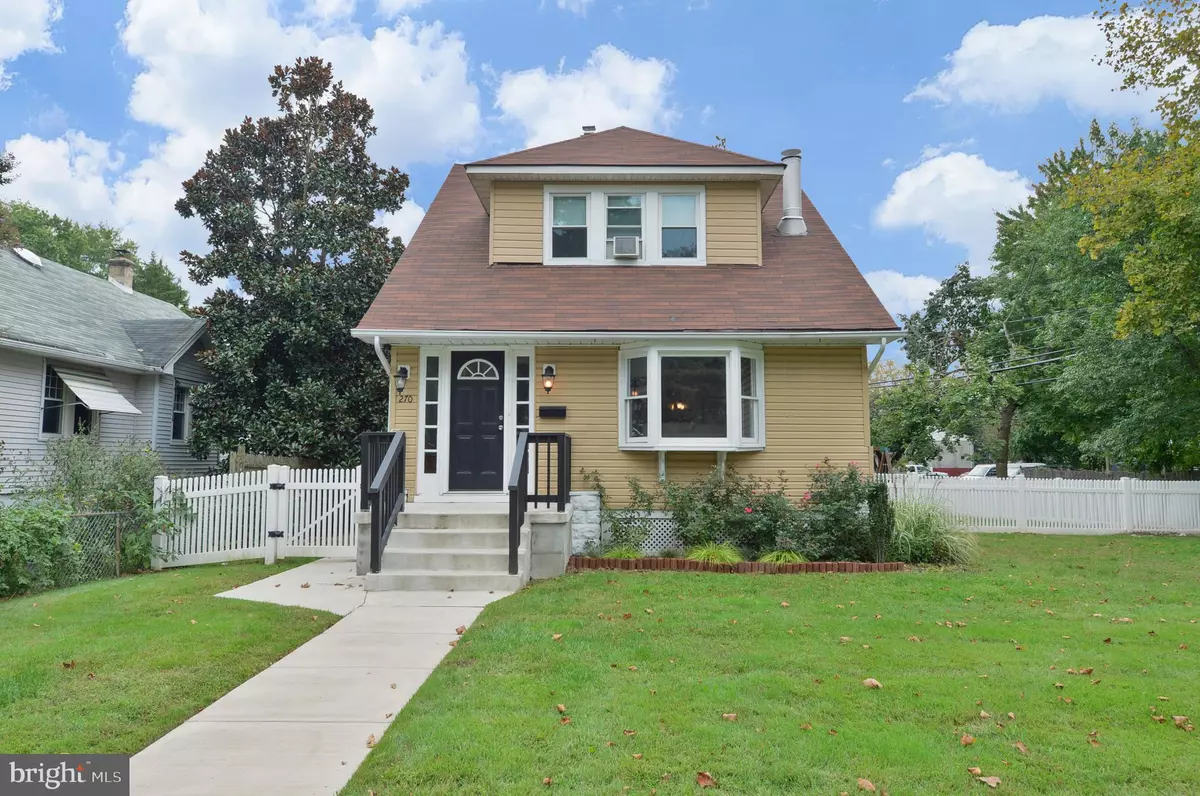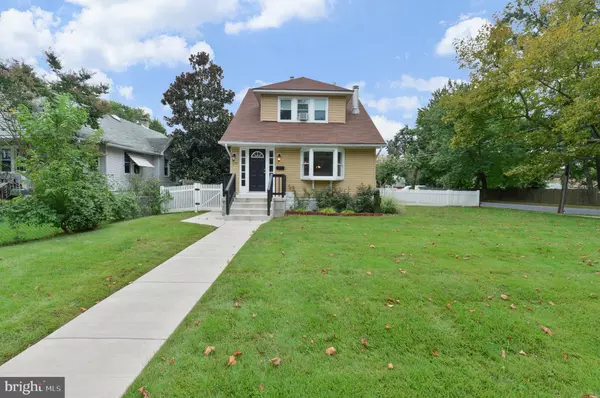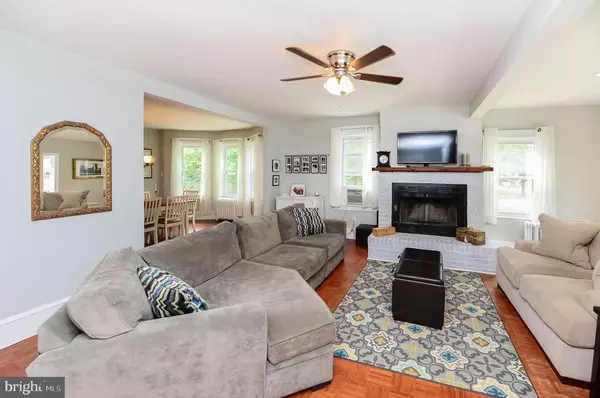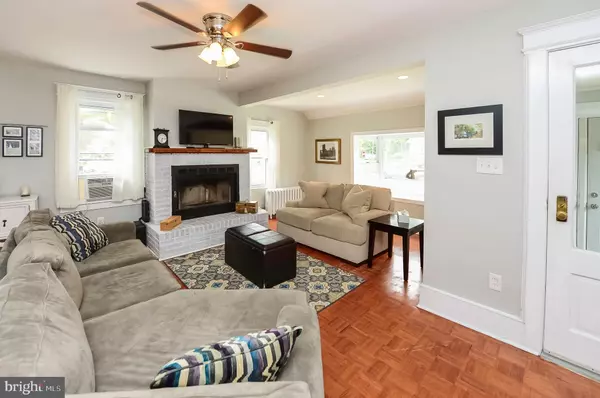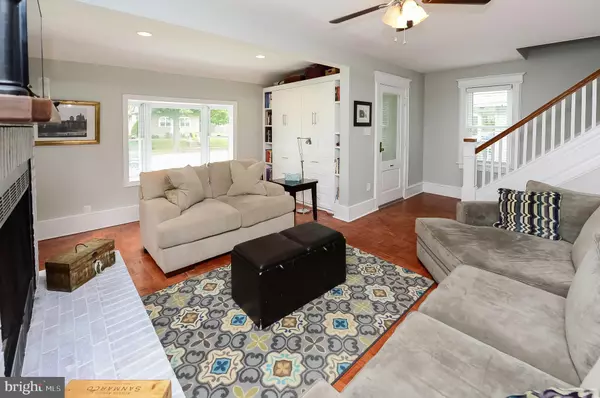$295,000
$309,900
4.8%For more information regarding the value of a property, please contact us for a free consultation.
4 Beds
3 Baths
2,668 SqFt
SOLD DATE : 07/15/2019
Key Details
Sold Price $295,000
Property Type Single Family Home
Sub Type Detached
Listing Status Sold
Purchase Type For Sale
Square Footage 2,668 sqft
Price per Sqft $110
Subdivision Audubon Manor
MLS Listing ID NJCD349180
Sold Date 07/15/19
Style Colonial,Traditional
Bedrooms 4
Full Baths 3
HOA Y/N N
Abv Grd Liv Area 1,968
Originating Board BRIGHT
Year Built 1925
Annual Tax Amount $7,867
Tax Year 2019
Lot Size 0.290 Acres
Acres 0.29
Lot Dimensions 81.87 x 154.54
Property Description
Beautiful turn-key family home perfect for a growing or extended family on Audubn s loveliest street! This light-filled designer open-concept home retains much of it s original character and features living room with woodburning stone fireplace, beautiful built-ins (one featuring a hideaway Murphy bed!), full dining room, and impressive granite and stainless kitchen with family room/sitting area opening to an oversized deck and large newly-fenced rear yard. Professionally renovated in 2016 with all permits and inspections, the house has 3 bedrooms on the second floor and three full baths, one on each floor. A must see finished basement apartment features a three-room space with living room, bedroom and full bath along with fire-rated exit window. Energy-wise solar panels have saved energy costs of approximately $1200 per year. ADDED BONUS! OWNER IS CURRENTLY INSTALLING CENTRAL AIR! All improvements have been done with the finest workmanship and some added extras including some unique babyproofing. Move right in!
Location
State NJ
County Camden
Area Audubon Boro (20401)
Zoning RESIDENTIAL
Rooms
Other Rooms Living Room, Dining Room, Primary Bedroom, Bedroom 2, Kitchen, Family Room, In-Law/auPair/Suite
Basement Full, Fully Finished, Water Proofing System
Interior
Interior Features Breakfast Area, Attic/House Fan, Ceiling Fan(s), Family Room Off Kitchen, Kitchen - Eat-In
Hot Water Natural Gas
Heating Forced Air
Cooling Central A/C
Flooring Carpet, Hardwood, Tile/Brick
Fireplaces Number 1
Fireplaces Type Brick
Equipment Built-In Range, Built-In Microwave, Dishwasher, Disposal, Dryer, Refrigerator
Fireplace Y
Appliance Built-In Range, Built-In Microwave, Dishwasher, Disposal, Dryer, Refrigerator
Heat Source Natural Gas
Laundry Basement
Exterior
Garage Other, Garage - Side Entry
Garage Spaces 2.0
Fence Fully
Utilities Available Cable TV, Natural Gas Available, Electric Available, Phone Available
Waterfront N
Water Access N
Roof Type Asphalt
Accessibility None
Parking Type Driveway, Detached Garage
Total Parking Spaces 2
Garage Y
Building
Story 1.5
Sewer Public Sewer
Water Public
Architectural Style Colonial, Traditional
Level or Stories 1.5
Additional Building Above Grade, Below Grade
New Construction N
Schools
School District Audubon Public Schools
Others
Senior Community No
Tax ID 01-00093-00001 08
Ownership Fee Simple
SqFt Source Assessor
Acceptable Financing FHA, Conventional, VA
Horse Property N
Listing Terms FHA, Conventional, VA
Financing FHA,Conventional,VA
Special Listing Condition Standard
Read Less Info
Want to know what your home might be worth? Contact us for a FREE valuation!

Our team is ready to help you sell your home for the highest possible price ASAP

Bought with Kerin Ricci • Keller Williams Realty - Cherry Hill

"My job is to find and attract mastery-based agents to the office, protect the culture, and make sure everyone is happy! "

