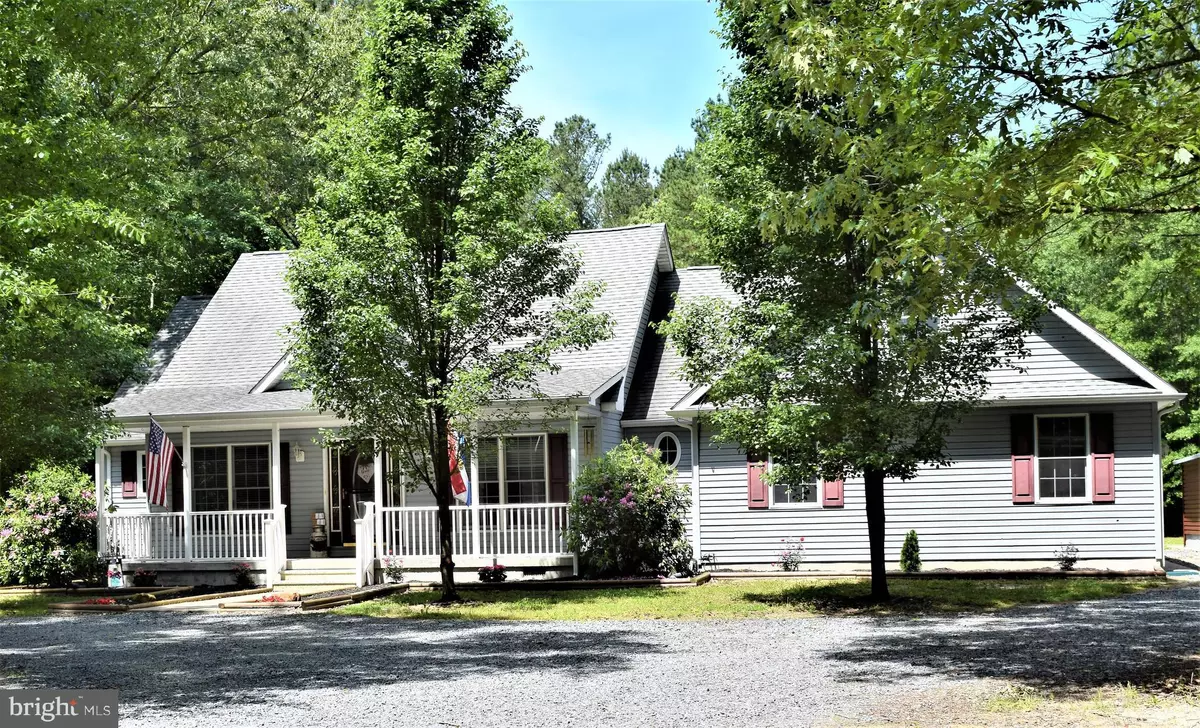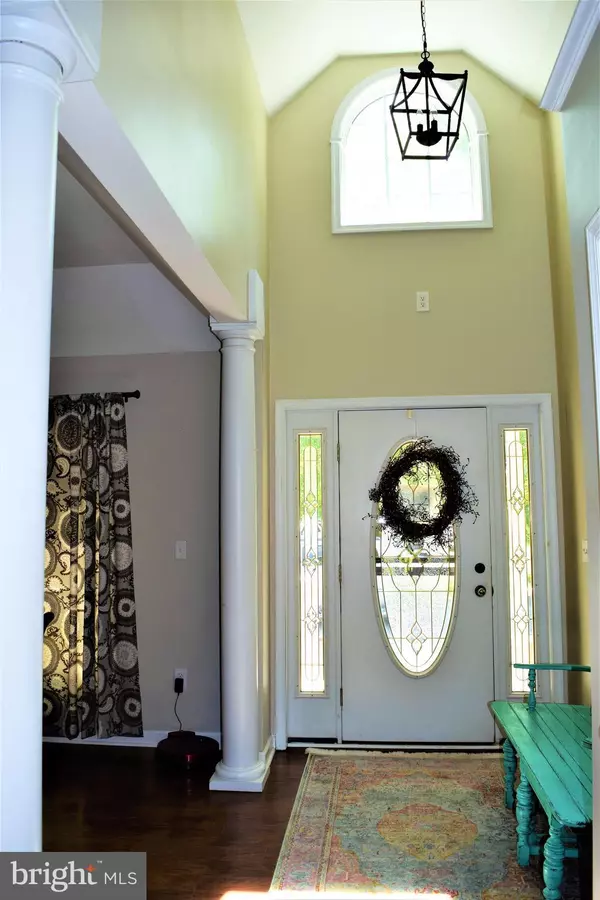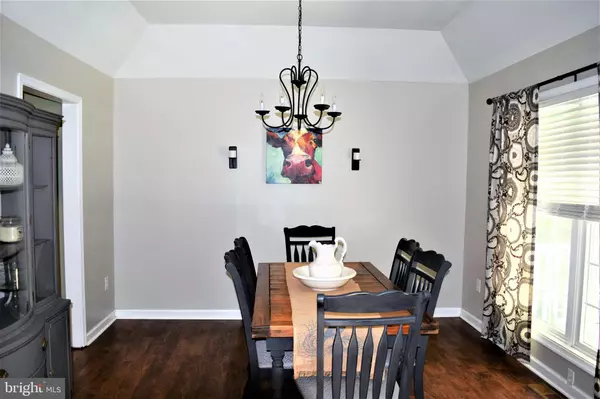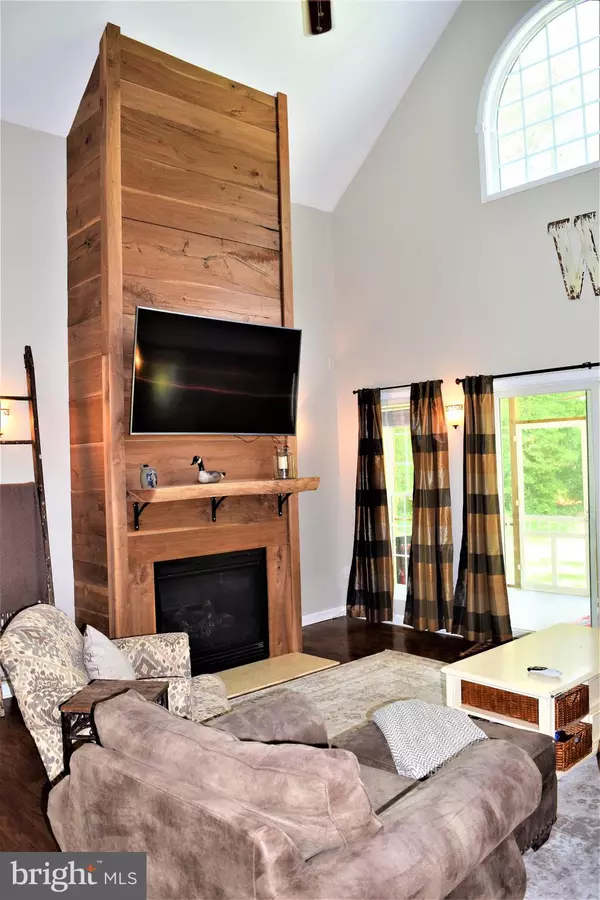$330,000
$349,900
5.7%For more information regarding the value of a property, please contact us for a free consultation.
3 Beds
4 Baths
2,600 SqFt
SOLD DATE : 07/29/2019
Key Details
Sold Price $330,000
Property Type Single Family Home
Sub Type Detached
Listing Status Sold
Purchase Type For Sale
Square Footage 2,600 sqft
Price per Sqft $126
Subdivision Woodbridge
MLS Listing ID DESU140856
Sold Date 07/29/19
Style Ranch/Rambler
Bedrooms 3
Full Baths 4
HOA Y/N N
Abv Grd Liv Area 2,600
Originating Board BRIGHT
Year Built 2007
Annual Tax Amount $1,258
Tax Year 2018
Lot Size 5.120 Acres
Acres 5.12
Lot Dimensions 200x1100
Property Description
Quaint country setting surrounds this lovely ranch style home situated on over 5 acres. Owner's have given this home a complete makeover- all bathrooms have been updated with tile, new vanities, sinks and toilets, flooring in whole home was replaced in 2014 or after- Anderson windows, 2x6 construction, upgraded insulation were part of original construction. Appliances are all purchased within last year. Living room has a slider leading out to the 29x9 screen in porch with dual ceiling fans. First floor Master has new French doors leading to 12x13 open deck, cathedral ceilings, 14x10 walk in closet, his and hers master bathrooms, his has a shower and hers has a jetted whirlpool tub. 24x24 pole barn was added for additional storage. bonus room above garage has walk in attic storage and full bath and closet- could be used as another master suite. This is a must see home!
Location
State DE
County Sussex
Area Nanticoke Hundred (31011)
Zoning A
Rooms
Other Rooms Living Room, Dining Room, Primary Bedroom, Bedroom 2, Bedroom 3, Kitchen, Foyer, Breakfast Room, Bonus Room, Primary Bathroom, Full Bath
Main Level Bedrooms 3
Interior
Interior Features Attic, Breakfast Area, Ceiling Fan(s), Floor Plan - Open, Formal/Separate Dining Room, Kitchen - Eat-In, Primary Bath(s), Recessed Lighting, Pantry, Walk-in Closet(s), Window Treatments, Wood Floors
Hot Water Electric
Heating Heat Pump(s)
Cooling Central A/C
Flooring Hardwood, Ceramic Tile, Carpet
Fireplaces Number 1
Fireplaces Type Gas/Propane, Mantel(s), Wood
Equipment Built-In Microwave, Dishwasher, Dryer, Energy Efficient Appliances, Oven - Self Cleaning, Oven/Range - Electric, Refrigerator
Fireplace Y
Window Features Energy Efficient,Screens
Appliance Built-In Microwave, Dishwasher, Dryer, Energy Efficient Appliances, Oven - Self Cleaning, Oven/Range - Electric, Refrigerator
Heat Source None
Laundry Main Floor
Exterior
Garage Garage - Side Entry, Garage - Front Entry
Garage Spaces 14.0
Waterfront N
Water Access N
Roof Type Architectural Shingle,Pitched
Accessibility 2+ Access Exits
Parking Type Attached Garage, Detached Garage, Driveway
Attached Garage 2
Total Parking Spaces 14
Garage Y
Building
Lot Description Front Yard, Landscaping, Rear Yard, SideYard(s), Trees/Wooded
Story 1.5
Foundation Crawl Space
Sewer Low Pressure Pipe (LPP)
Water Well
Architectural Style Ranch/Rambler
Level or Stories 1.5
Additional Building Above Grade, Below Grade
Structure Type Cathedral Ceilings,9'+ Ceilings
New Construction N
Schools
Middle Schools Phillis Wheatley Elementary School
High Schools Woodbridge
School District Woodbridge
Others
Pets Allowed N
HOA Fee Include None
Senior Community No
Tax ID 430-17.00-13.02
Ownership Fee Simple
SqFt Source Assessor
Acceptable Financing Cash, Conventional, FHA, VA
Horse Property N
Listing Terms Cash, Conventional, FHA, VA
Financing Cash,Conventional,FHA,VA
Special Listing Condition Standard
Read Less Info
Want to know what your home might be worth? Contact us for a FREE valuation!

Our team is ready to help you sell your home for the highest possible price ASAP

Bought with Sherri E. Custodio • Keller Williams Realty

"My job is to find and attract mastery-based agents to the office, protect the culture, and make sure everyone is happy! "






