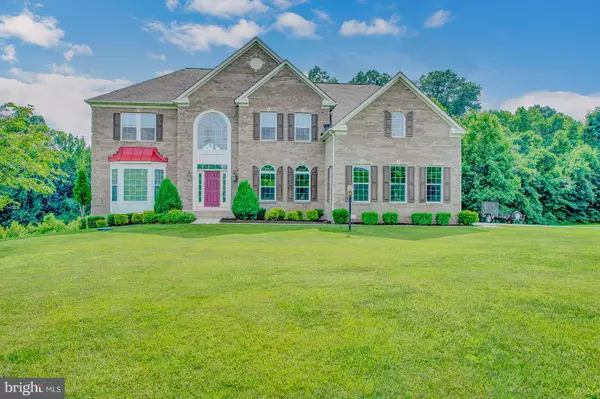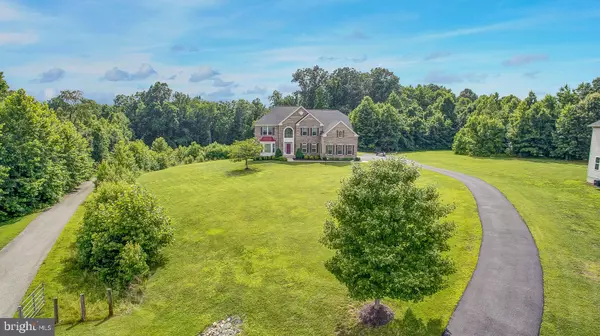$649,900
$649,900
For more information regarding the value of a property, please contact us for a free consultation.
4 Beds
5 Baths
7,375 SqFt
SOLD DATE : 07/29/2019
Key Details
Sold Price $649,900
Property Type Single Family Home
Sub Type Detached
Listing Status Sold
Purchase Type For Sale
Square Footage 7,375 sqft
Price per Sqft $88
Subdivision Highland Farm
MLS Listing ID MDCH203400
Sold Date 07/29/19
Style Colonial
Bedrooms 4
Full Baths 4
Half Baths 1
HOA Fees $66/ann
HOA Y/N Y
Abv Grd Liv Area 5,379
Originating Board BRIGHT
Year Built 2012
Annual Tax Amount $8,445
Tax Year 2018
Lot Size 1.100 Acres
Acres 1.1
Property Description
Wow! Look no further. This fabulous estate home has over 7000 square feet of Luxury living space in the highly sought after Highland Farm neighborhood. This luxurious home has curb appeal with brick front. lawn irrigation, exterior house lighting and beautiful landscaping. This home is loaded with many upgrades and high-end finishes.No attention to detail was spared when picking options for this spectacular home. The main floor of this stunning home has gleaming hardwood flooring throughout, crown molding and chair rails. The Gourmet kitchen is complete with SS appliances, granite counters, food pantry, and Butlers pantry. The formal dining room has a stunning tray ceiling with chandelier for elegance. Stunning oversized 2 story family room with floor to ceiling stone direct vent gas fireplace, windows for natural lighting, coffered ceiling and ceiling fan. The main floor also offers a formal Living Room with lots of natural lighting, Study with beautiful bay window, Sunroom, Breakfast Area, Powder Room and Laundry room with granite counters, sink, upgraded wall cabinets, and front loading washer and dryer. The bedroom level offers a Master Suite with hardwood flooring, sitting area, tray ceiling w/lights and ceiling fan. Master Walk-in Closets with carpeting. deluxe cabinets and shelving. The Master Bath with Jacuzzi bath, shower with sliding glass doors, ceramic tile, and granite counters with upgraded wood cabinet. The additional 3 spacious bedrooms have ceiling fans and wall to wall upgraded carpeting including the insides of the closets. The bedroom level also offers 2 additional full baths with granite counters, upgraded wood cabinets, and ceramic tile. Hardwood flooring in the hall corridors with crown molding and chair railing. Now let's talk about the fully finished basement! Entertain with ease in this spectacular basement space. Complete with Media Room to include Sound System, 3D-HD projector and screen. Exercise Room for working out in the privacy of your own home, no gym fees! The open Recreation area with direct vent gas fireplace with transom and recessed lights.Stunning full size wet/dry bar, complete with Granite countertops, upgraded wood cabinetry, and seating area. Full bath with granite countertops, sliding glass door, ceramic flooring and shower walls to ceiling. Wind down and relax in the spectacular Spa Room with Ceramic tile flooring and full high ceramic tile on the walls, jacuzzi, sauna, shower, and exhaust fan. There is also a storage utility area. This home also offers a sound system, intercom system, and alarm system. The main floor has a service door entrance at the garage. The oversized attached side load 3 car garage has plenty of room to store all your toys. The main front exterior of this home has face lighting, sidewalks and a paved spacious driveway. The curb appeal of this home is picturesque. The well-manicured level front lawn is complete with irrigation system and beautiful landscaping. The rear yard is spacious and backs to trees. The possibilities are endless for this yard space. Country setting with the convenience of being near schools, shopping, library, medical facilities, and eateries. Come see for yourself all that this amazing home has to offer. WELCOME HOME!
Location
State MD
County Charles
Zoning RC
Rooms
Other Rooms Living Room, Dining Room, Primary Bedroom, Bedroom 2, Bedroom 3, Bedroom 4, Kitchen, Basement, Foyer, Breakfast Room, Study, Sun/Florida Room, Exercise Room, Great Room, Laundry, Media Room, Bathroom 2, Bathroom 3, Primary Bathroom, Half Bath
Basement Full, Fully Finished, Improved, Outside Entrance, Rear Entrance, Walkout Stairs
Interior
Interior Features Attic/House Fan, Breakfast Area, Built-Ins, Butlers Pantry, Carpet, Ceiling Fan(s), Chair Railings, Crown Moldings, Dining Area, Double/Dual Staircase, Floor Plan - Open, Formal/Separate Dining Room, Kitchen - Gourmet, Kitchen - Island, Kitchen - Table Space, Primary Bath(s), Pantry, Recessed Lighting, Sauna, Walk-in Closet(s), Water Treat System, WhirlPool/HotTub, Wet/Dry Bar, Wood Floors, Bar, Attic
Hot Water Electric
Heating Central, Forced Air, Heat Pump(s)
Cooling Central A/C
Flooring Carpet, Ceramic Tile, Wood
Fireplaces Number 2
Fireplaces Type Gas/Propane, Marble
Equipment Built-In Microwave, Cooktop, Dishwasher, Disposal, Dryer - Front Loading, Exhaust Fan, Icemaker, Microwave, Oven - Double, Oven - Self Cleaning, Oven - Wall, Refrigerator, Washer - Front Loading, Water Conditioner - Owned, Water Heater
Fireplace Y
Window Features Double Pane,Insulated,Screens,Vinyl Clad,Energy Efficient,Palladian
Appliance Built-In Microwave, Cooktop, Dishwasher, Disposal, Dryer - Front Loading, Exhaust Fan, Icemaker, Microwave, Oven - Double, Oven - Self Cleaning, Oven - Wall, Refrigerator, Washer - Front Loading, Water Conditioner - Owned, Water Heater
Heat Source Central
Laundry Main Floor, Has Laundry
Exterior
Garage Additional Storage Area, Garage - Side Entry, Garage Door Opener, Oversized
Garage Spaces 3.0
Utilities Available Propane, Electric Available
Waterfront N
Water Access N
View Street, Trees/Woods
Roof Type Architectural Shingle
Accessibility None
Attached Garage 3
Total Parking Spaces 3
Garage Y
Building
Lot Description Backs - Open Common Area, Backs to Trees, Cleared, Cul-de-sac, Front Yard, Landscaping, Level, Open, Premium, Private, Rear Yard, Rural, Secluded, SideYard(s)
Story 3+
Foundation Concrete Perimeter, Slab
Sewer Private Sewer
Water Well
Architectural Style Colonial
Level or Stories 3+
Additional Building Above Grade, Below Grade
Structure Type 2 Story Ceilings,9'+ Ceilings,High,Tray Ceilings
New Construction N
Schools
Elementary Schools Mary B. Neal
Middle Schools Milton M. Somers
High Schools La Plata
School District Charles County Public Schools
Others
Pets Allowed N
HOA Fee Include Common Area Maintenance
Senior Community No
Tax ID 0908072817
Ownership Fee Simple
SqFt Source Assessor
Security Features 24 hour security,Intercom,Main Entrance Lock,Monitored,Motion Detectors
Acceptable Financing Cash, Conventional, FHA, VA
Horse Property N
Listing Terms Cash, Conventional, FHA, VA
Financing Cash,Conventional,FHA,VA
Special Listing Condition Standard
Read Less Info
Want to know what your home might be worth? Contact us for a FREE valuation!

Our team is ready to help you sell your home for the highest possible price ASAP

Bought with Debora R Barino • Exit Landmark Realty

"My job is to find and attract mastery-based agents to the office, protect the culture, and make sure everyone is happy! "






