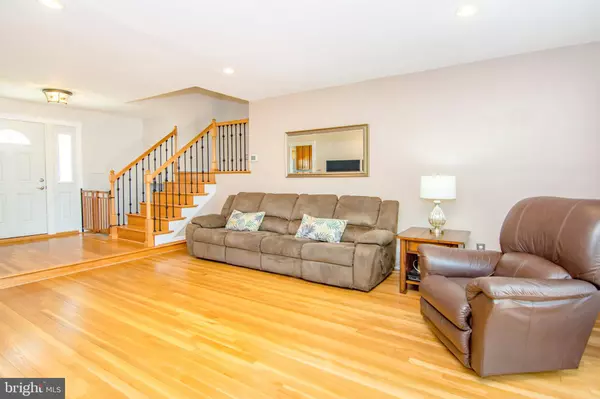$379,000
$379,900
0.2%For more information regarding the value of a property, please contact us for a free consultation.
3 Beds
3 Baths
2,170 SqFt
SOLD DATE : 07/26/2019
Key Details
Sold Price $379,000
Property Type Single Family Home
Sub Type Detached
Listing Status Sold
Purchase Type For Sale
Square Footage 2,170 sqft
Price per Sqft $174
Subdivision Orchard Hills
MLS Listing ID MDBC459124
Sold Date 07/26/19
Style Split Level
Bedrooms 3
Full Baths 2
Half Baths 1
HOA Y/N N
Abv Grd Liv Area 2,170
Originating Board BRIGHT
Year Built 1956
Annual Tax Amount $3,839
Tax Year 2018
Lot Size 7,810 Sqft
Acres 0.18
Lot Dimensions 1.00 x
Property Description
ONE OF A KIND HOME IN ORCHARD HILLS! THIS HOME WAS MADE FOR ENTERTAINING WITH A LARGE FENCED REAR YARD, COMPOSITE DECK, STAMPED CONCRETE PATIO & SCREENED PORCH. FULLY FINISHED LOWER LEVEL FAMILY ROOM WITH CUSTOM BAR & HALF BATH. MAIN LEVEL LIVING ROOM, DINING ROOM AND MODERN KITCHEN W/ UPDATED STAINLESS APPLIANCES. IMPRESSIVE MASTER SUITE ADDITION FEATURES LARGE BEDROOM, WALK-IN CLOSET, DOUBLE VANITY & OUTDOOR BALCONY OVERLOOKING REAR YARD! VINYL WINDOWS, NEW ARCHITECTURAL ROOF.
Location
State MD
County Baltimore
Zoning DR
Direction South
Rooms
Other Rooms Living Room, Dining Room, Primary Bedroom, Bedroom 2, Bedroom 3, Kitchen, Family Room, Laundry, Bathroom 2, Primary Bathroom, Half Bath
Basement Full, Fully Finished, Heated, Improved, Walkout Level, Windows
Interior
Interior Features Attic, Bar, Carpet, Ceiling Fan(s), Crown Moldings, Dining Area, Floor Plan - Open, Primary Bath(s), Recessed Lighting, Walk-in Closet(s)
Hot Water Natural Gas
Heating Forced Air
Cooling Ceiling Fan(s), Central A/C
Equipment Built-In Microwave, Dishwasher, Disposal, Dryer, Exhaust Fan, Icemaker, Refrigerator, Stainless Steel Appliances, Stove, Washer, Water Heater
Furnishings No
Fireplace N
Window Features Vinyl Clad
Appliance Built-In Microwave, Dishwasher, Disposal, Dryer, Exhaust Fan, Icemaker, Refrigerator, Stainless Steel Appliances, Stove, Washer, Water Heater
Heat Source Natural Gas
Laundry Basement
Exterior
Exterior Feature Deck(s), Patio(s), Screened
Fence Rear
Utilities Available Cable TV, Under Ground
Waterfront N
Water Access N
Roof Type Architectural Shingle
Street Surface Black Top
Accessibility Level Entry - Main
Porch Deck(s), Patio(s), Screened
Road Frontage City/County
Parking Type Driveway
Garage N
Building
Story 3+
Foundation Block
Sewer Public Sewer
Water Public
Architectural Style Split Level
Level or Stories 3+
Additional Building Above Grade, Below Grade
New Construction N
Schools
Elementary Schools Lutherville
Middle Schools Ridgely
High Schools Towson
School District Baltimore County Public Schools
Others
Senior Community No
Tax ID 04090904503870
Ownership Fee Simple
SqFt Source Assessor
Horse Property N
Special Listing Condition Standard
Read Less Info
Want to know what your home might be worth? Contact us for a FREE valuation!

Our team is ready to help you sell your home for the highest possible price ASAP

Bought with Stephen G Finckel Jr. • RE/MAX Components

"My job is to find and attract mastery-based agents to the office, protect the culture, and make sure everyone is happy! "






