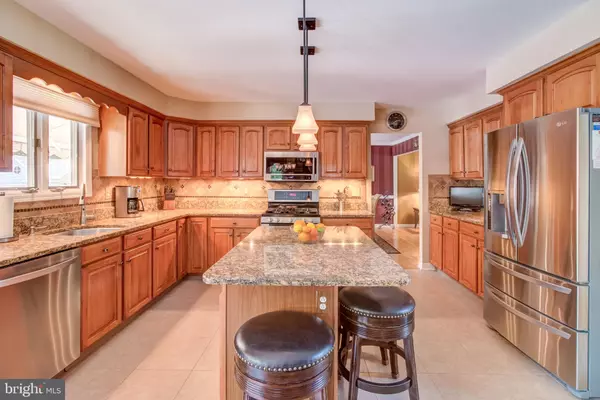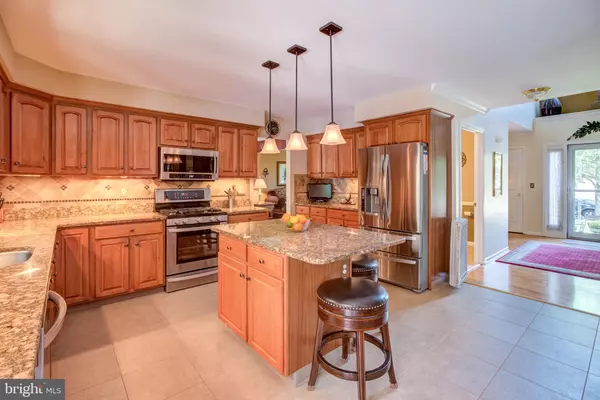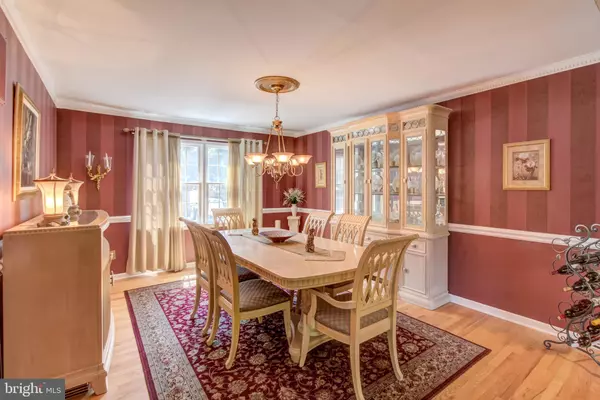$565,000
$589,000
4.1%For more information regarding the value of a property, please contact us for a free consultation.
4 Beds
3 Baths
2,428 SqFt
SOLD DATE : 07/22/2019
Key Details
Sold Price $565,000
Property Type Single Family Home
Sub Type Detached
Listing Status Sold
Purchase Type For Sale
Square Footage 2,428 sqft
Price per Sqft $232
Subdivision None Available
MLS Listing ID NJME280114
Sold Date 07/22/19
Style Colonial
Bedrooms 4
Full Baths 2
Half Baths 1
HOA Y/N N
Abv Grd Liv Area 2,428
Originating Board BRIGHT
Year Built 1995
Annual Tax Amount $13,084
Tax Year 2018
Lot Size 0.355 Acres
Acres 0.35
Lot Dimensions 103.00 x 150.00
Property Description
YOUR DREAM HOME AWAITS! Ideal location, spacious interior, and stunning landscape- this 4 bedroom, 2.5 bath colonial has it all! Fabulous curb appeal begins with an elegant brick fa ade and lush landscaping. Step inside and be greeted by an impressive two-story foyer with hardwood floors. The open floor plan features spacious formal rooms with great flow for entertaining, including elegant living and dining rooms with molding details and hardwood floors. The heart of the home is the gorgeous kitchen- a chef's delight designed with high-end features and finishes including LG stainless steel appliances, gleaming granite counters, newer floor, custom back splash, loads of cabinet space, center island with seating and pendant lights- plus a handsome addition of built-in cabinetry ideal for extra storage and a coffee station! The sunny eat-in area has sliders leading to the paver patio and back yard oasis. A warm and welcoming family room is sure to become a favorite gathering spot with a gas fireplace enhanced by a granite surround, vaulted ceiling with skylight, custom millwork, and wood blinds. This level also offers a convenient laundry room and a beautiful, completely updated powder room. The second floor master suite provides a tranquil retreat with designer moldings, a large walk-in closet, and a luxurious en suite bath with large soaking tub, stall shower, and dual sink vanity. This level also offers three additional generously sized bedrooms and a gorgeous completely remodeled main hall bath with quartz counters, glass tile details, porcelain tile floor, high-end vanity, and an oversized shower! There is more living space found in the beautifully finished basement which offers plenty of room for recreation, exercise, a bar area, and entertaining! The back yard patio and pool areas will provide a lifetime of happy memories! An expansive raised paver patio with a motorized remote control awning provides the perfect backdrop for grilling and outdoor dining, while the large in-ground pool boasts a new liner and filter! Fully fenced-in, this area also offers a newer storage shed and beautiful mature trees offering privacy. Meticulously maintained and move-in ready, this sparkling home is nestled on a tree-lined street with a cul-de-sac and is conveniently located near major roadways, shops, and restaurants!
Location
State NJ
County Mercer
Area Lawrence Twp (21107)
Zoning R-2A
Rooms
Other Rooms Living Room, Dining Room, Primary Bedroom, Bedroom 2, Bedroom 3, Bedroom 4, Kitchen, Game Room, Family Room, Exercise Room, Other
Basement Fully Finished
Interior
Heating Forced Air
Cooling Central A/C
Flooring Hardwood, Carpet, Ceramic Tile
Heat Source Natural Gas
Laundry Main Floor
Exterior
Garage Garage - Front Entry
Garage Spaces 2.0
Waterfront N
Water Access N
Roof Type Asphalt
Accessibility None
Attached Garage 2
Total Parking Spaces 2
Garage Y
Building
Story 2
Sewer Public Sewer
Water Public
Architectural Style Colonial
Level or Stories 2
Additional Building Above Grade
New Construction N
Schools
High Schools Lawrence H.S.
School District Lawrence Township
Others
Senior Community No
Tax ID 07-05901-00006 08
Ownership Fee Simple
SqFt Source Assessor
Acceptable Financing Conventional, Cash, FHA
Listing Terms Conventional, Cash, FHA
Financing Conventional,Cash,FHA
Special Listing Condition Standard
Read Less Info
Want to know what your home might be worth? Contact us for a FREE valuation!

Our team is ready to help you sell your home for the highest possible price ASAP

Bought with CECIL KURT TAYLOR • Redfin

"My job is to find and attract mastery-based agents to the office, protect the culture, and make sure everyone is happy! "






