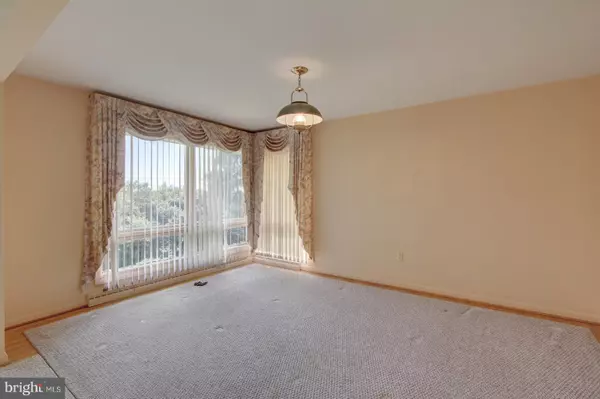$148,264
$159,900
7.3%For more information regarding the value of a property, please contact us for a free consultation.
3 Beds
3 Baths
1,638 SqFt
SOLD DATE : 07/31/2019
Key Details
Sold Price $148,264
Property Type Single Family Home
Sub Type Detached
Listing Status Sold
Purchase Type For Sale
Square Footage 1,638 sqft
Price per Sqft $90
Subdivision Strathcona-Hillcroft
MLS Listing ID PAYK119758
Sold Date 07/31/19
Style Ranch/Rambler
Bedrooms 3
Full Baths 2
Half Baths 1
HOA Y/N N
Abv Grd Liv Area 1,638
Originating Board BRIGHT
Year Built 1960
Annual Tax Amount $5,090
Tax Year 2018
Lot Size 0.297 Acres
Acres 0.3
Property Description
Bring this home back to its wonderful luster. Create your custom dream home and build equity while you live here. Solid as a rock best describes this well-built home by Epstein Builders. All brick rancher on a 1/3 acre lot with mature landscaping. Step into an open floorplan with windows galore - bright, light and cheery. Formal dining room plus an eat-in kitchen is perfect for entertaining. The living room has a beautiful brick fireplace for those chilly nights. Hardwood floors and ceramic tile plus flagstone are some of this home's features. Three bedrooms and two full bathrooms are on the first floor and a half bath in the gathering room in the basement. If you wanted to customize a home this is the perfect property for you! Take advantage of special financing programs to upgrade this wonderful home.
Location
State PA
County York
Area Spring Garden Twp (15248)
Zoning RS
Direction North
Rooms
Other Rooms Living Room, Dining Room, Bedroom 2, Bedroom 3, Kitchen, Family Room, Foyer, Bedroom 1, Laundry, Storage Room, Bathroom 1, Bathroom 2
Basement Full, Partially Finished, Daylight, Partial, Walkout Level, Windows
Main Level Bedrooms 3
Interior
Interior Features Attic, Built-Ins, Carpet, Cedar Closet(s), Floor Plan - Open, Entry Level Bedroom, Kitchen - Eat-In, Laundry Chute, Primary Bath(s), Pantry, Stall Shower, Tub Shower, Wood Floors
Hot Water Natural Gas
Heating Forced Air
Cooling Central A/C
Flooring Ceramic Tile, Hardwood, Slate
Fireplaces Number 2
Fireplaces Type Brick, Mantel(s)
Equipment Cooktop, Oven - Wall, Refrigerator
Fireplace Y
Appliance Cooktop, Oven - Wall, Refrigerator
Heat Source Natural Gas
Laundry Basement
Exterior
Exterior Feature Patio(s)
Garage Garage Door Opener, Garage - Front Entry
Garage Spaces 4.0
Utilities Available Sewer Available
Waterfront N
Water Access N
View Trees/Woods
Roof Type Asphalt
Street Surface Black Top
Accessibility None
Porch Patio(s)
Road Frontage Boro/Township
Parking Type Attached Garage, Off Street, On Street
Attached Garage 2
Total Parking Spaces 4
Garage Y
Building
Story 1
Foundation Block
Sewer On Site Septic, Public Hook/Up Avail
Water Public
Architectural Style Ranch/Rambler
Level or Stories 1
Additional Building Above Grade
New Construction N
Schools
High Schools York Suburban
School District York Suburban
Others
Senior Community No
Tax ID 48-000-23-0174-D0-00000
Ownership Fee Simple
SqFt Source Assessor
Acceptable Financing Cash, Conventional, FHA 203(k)
Horse Property N
Listing Terms Cash, Conventional, FHA 203(k)
Financing Cash,Conventional,FHA 203(k)
Special Listing Condition Standard
Read Less Info
Want to know what your home might be worth? Contact us for a FREE valuation!

Our team is ready to help you sell your home for the highest possible price ASAP

Bought with Jennifer H Kibler • Howard Hanna Real Estate Services-York

"My job is to find and attract mastery-based agents to the office, protect the culture, and make sure everyone is happy! "






