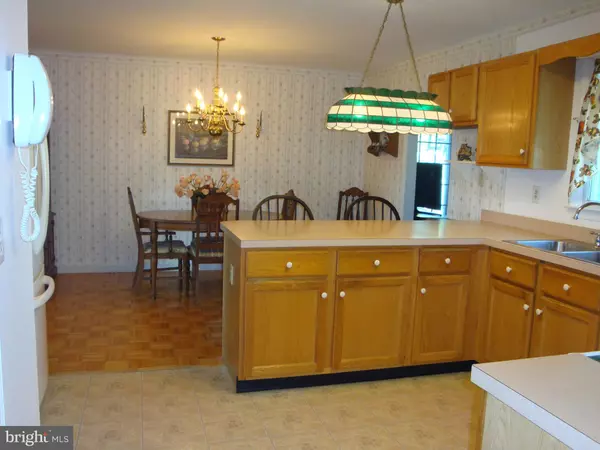$208,000
$218,500
4.8%For more information regarding the value of a property, please contact us for a free consultation.
3 Beds
2 Baths
1,672 SqFt
SOLD DATE : 08/01/2019
Key Details
Sold Price $208,000
Property Type Single Family Home
Sub Type Detached
Listing Status Sold
Purchase Type For Sale
Square Footage 1,672 sqft
Price per Sqft $124
Subdivision Sherwood
MLS Listing ID DEKT229892
Sold Date 08/01/19
Style Ranch/Rambler
Bedrooms 3
Full Baths 2
HOA Y/N N
Abv Grd Liv Area 1,672
Originating Board BRIGHT
Year Built 1994
Annual Tax Amount $1,803
Tax Year 2018
Lot Size 9,660 Sqft
Acres 0.22
Lot Dimensions 84.00 x 115.00
Property Description
Welcome home to 956 Shank Road! This well maintained 3 bedroom, 2 bath ranch home is situated in the established community of Sherwood in Dover. Enjoy your morning coffee, or relax after a long day, on the inviting front porch. Upon entering the home you'll find a nicely sized living room w/ fireplace. The large open kitchen and eat in area boasts plenty of cabinetry and counter space as well as all appliances, pantry and breakfast bar. Just off the kitchen there's a laundry room w/ access to the one car garage, w/ pull down stairs to attic, and entry door to the partial basement. All shelving in the basement will be staying, perfect for all your storage needs. The cozy family room w/ gas fireplace has glass sliders opening to a private concrete patio. The home also offers 3 bedrooms, with the master bedroom having it's own private bath and walk in closet. New roof in 2017 w/ 30 year architectural shingles, Anderson windows, newer carpet, new HVAC installed in 2014 and some areas of the home of been recently painted. This home is conveniently located to shopping, medical care, Brecknock and Shutte Parks, DAFB and RT 1. The seller is offering a 1 year home warranty as well. Make your appointment to see this lovely home today!
Location
State DE
County Kent
Area Capital (30802)
Zoning R8
Rooms
Basement Full
Main Level Bedrooms 3
Interior
Heating Forced Air
Cooling Central A/C
Fireplace N
Heat Source Natural Gas
Exterior
Garage Garage - Rear Entry
Garage Spaces 2.0
Waterfront N
Water Access N
Accessibility None
Parking Type Attached Garage
Attached Garage 2
Total Parking Spaces 2
Garage Y
Building
Story 1
Sewer Public Sewer
Water Public
Architectural Style Ranch/Rambler
Level or Stories 1
Additional Building Above Grade, Below Grade
New Construction N
Schools
School District Capital
Others
Senior Community No
Tax ID ED-05-07620-04-1300-000
Ownership Fee Simple
SqFt Source Assessor
Special Listing Condition Standard
Read Less Info
Want to know what your home might be worth? Contact us for a FREE valuation!

Our team is ready to help you sell your home for the highest possible price ASAP

Bought with John D Maxwell • RE/MAX Eagle Realty

"My job is to find and attract mastery-based agents to the office, protect the culture, and make sure everyone is happy! "






