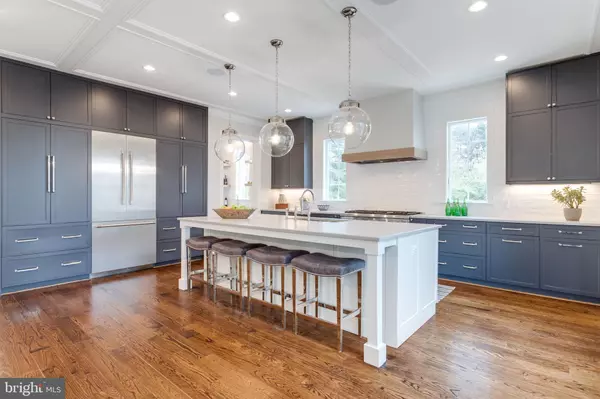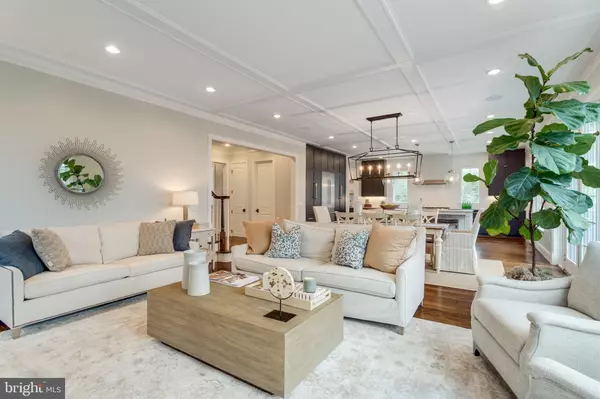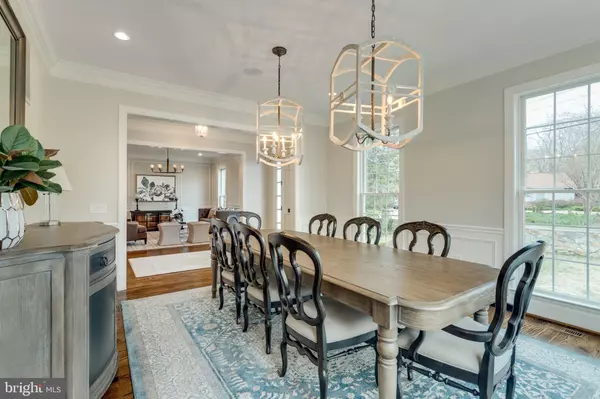$1,676,500
$1,795,000
6.6%For more information regarding the value of a property, please contact us for a free consultation.
5 Beds
5 Baths
4,877 SqFt
SOLD DATE : 08/01/2019
Key Details
Sold Price $1,676,500
Property Type Single Family Home
Sub Type Detached
Listing Status Sold
Purchase Type For Sale
Square Footage 4,877 sqft
Price per Sqft $343
Subdivision Belle Haven
MLS Listing ID VAFX1057696
Sold Date 08/01/19
Style Colonial
Bedrooms 5
Full Baths 4
Half Baths 1
HOA Y/N N
Abv Grd Liv Area 3,768
Originating Board BRIGHT
Year Built 2018
Annual Tax Amount $17,377
Tax Year 2019
Lot Size 0.347 Acres
Acres 0.35
Property Description
Stunning 2018 custom construction in sought after Belle Haven! This like-new immaculate home offers 4,877 finished square feet on 3 levels, 5 spacious bedrooms and 4.5 baths. Impeccable craftsmanship with coffered ceilings, 5 inch red oak hardwoods throughout main and upper levels, 8 foot solid core doors, 10 ft ceilings on main level, custom designer light fixtures, crown molding throughout, 7 inch baseboards, Andersen double pane wood windows, and sound system. Gorgeous gourmet kitchen was custom designed by Casey Sanford Interior Designs and offers inset cabinetry, an oversized concrete quartz island with seating for four, large single basin sink, stainless steal appliances including Thermador 48 inch range with 6 burners and a griddle, custom range hood, Arteriors large glass globe pendant lights, and subway tile backsplash taken all the way to the ceiling. Open concept kitchen, breakfast room and family room with custom limestone fireplace mantel, picture windows, and French doors with transoms walk out to trex deck. Private breakfast room or office located just off the kitchen with vaulted ceiling and French doors to back deck. Relaxing master suite with spacious custom master bathroom and walk-in closet. 4 level attic space perfect for walk-in storage or a potential 6th bedroom/loft space. Garage and driveway lead to cheerful mudroom complete with custom built-in cubbies and dog shower!
Location
State VA
County Fairfax
Zoning 140
Rooms
Other Rooms Living Room, Dining Room, Primary Bedroom, Bedroom 2, Bedroom 3, Bedroom 4, Bedroom 5, Kitchen, Family Room, Basement, Laundry, Mud Room, Office, Bathroom 2, Bathroom 3, Primary Bathroom
Basement Connecting Stairway, Fully Finished, Garage Access, Interior Access, Outside Entrance, Walkout Level, Windows
Interior
Interior Features Attic, Butlers Pantry, Ceiling Fan(s), Crown Moldings, Family Room Off Kitchen, Floor Plan - Open, Kitchen - Gourmet, Kitchen - Island, Kitchen - Table Space, Pantry, Recessed Lighting, Stall Shower, Walk-in Closet(s), Wainscotting, Upgraded Countertops, Window Treatments, Wood Floors, Dining Area, Chair Railings, Carpet, Breakfast Area, Built-Ins, Formal/Separate Dining Room, Wet/Dry Bar
Hot Water Natural Gas
Heating Forced Air
Cooling Central A/C
Flooring Hardwood, Carpet, Ceramic Tile
Fireplaces Number 1
Fireplaces Type Mantel(s), Gas/Propane
Equipment Built-In Microwave, Built-In Range, Dishwasher, Disposal, Oven/Range - Gas, Range Hood, Refrigerator, Washer, Water Heater, Water Dispenser, Dryer, Icemaker, Stainless Steel Appliances
Furnishings No
Fireplace Y
Window Features Double Pane,Screens
Appliance Built-In Microwave, Built-In Range, Dishwasher, Disposal, Oven/Range - Gas, Range Hood, Refrigerator, Washer, Water Heater, Water Dispenser, Dryer, Icemaker, Stainless Steel Appliances
Heat Source Natural Gas
Laundry Upper Floor
Exterior
Exterior Feature Deck(s)
Garage Additional Storage Area, Built In, Garage - Side Entry, Garage Door Opener, Inside Access, Oversized
Garage Spaces 4.0
Fence Fully
Waterfront N
Water Access N
Roof Type Architectural Shingle
Accessibility None
Porch Deck(s)
Parking Type Attached Garage, Driveway
Attached Garage 2
Total Parking Spaces 4
Garage Y
Building
Story 3+
Sewer Public Sewer
Water Public
Architectural Style Colonial
Level or Stories 3+
Additional Building Above Grade, Below Grade
Structure Type 9'+ Ceilings
New Construction N
Schools
Elementary Schools Belle View
Middle Schools Carl Sandburg
High Schools West Potomac
School District Fairfax County Public Schools
Others
Senior Community No
Tax ID 0833 21040012A
Ownership Fee Simple
SqFt Source Assessor
Security Features Security System
Acceptable Financing Cash, Conventional, VA, FHA
Horse Property N
Listing Terms Cash, Conventional, VA, FHA
Financing Cash,Conventional,VA,FHA
Special Listing Condition Standard
Read Less Info
Want to know what your home might be worth? Contact us for a FREE valuation!

Our team is ready to help you sell your home for the highest possible price ASAP

Bought with Wendy Santantonio • McEnearney Associates, Inc.

"My job is to find and attract mastery-based agents to the office, protect the culture, and make sure everyone is happy! "






