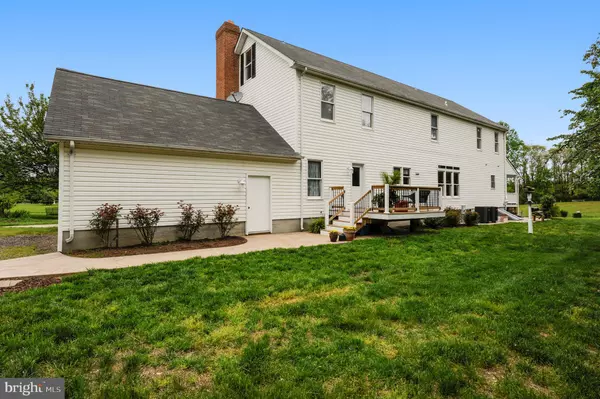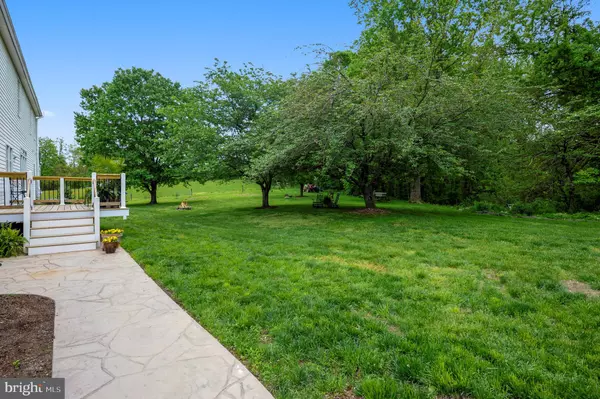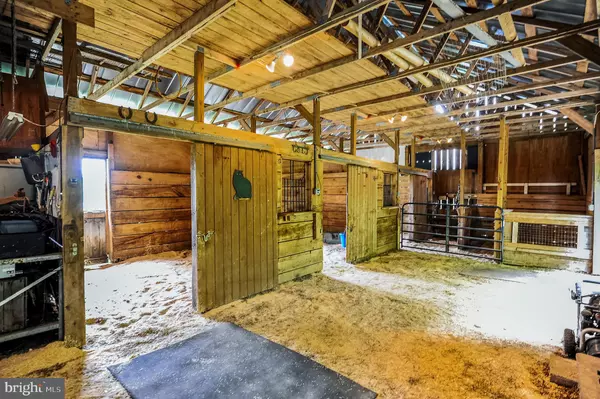$650,000
$639,900
1.6%For more information regarding the value of a property, please contact us for a free consultation.
6 Beds
4 Baths
4,752 SqFt
SOLD DATE : 07/31/2019
Key Details
Sold Price $650,000
Property Type Single Family Home
Sub Type Detached
Listing Status Sold
Purchase Type For Sale
Square Footage 4,752 sqft
Price per Sqft $136
Subdivision Croom
MLS Listing ID MDPG525394
Sold Date 07/31/19
Style Colonial
Bedrooms 6
Full Baths 3
Half Baths 1
HOA Y/N N
Abv Grd Liv Area 3,168
Originating Board BRIGHT
Year Built 1995
Annual Tax Amount $158
Tax Year 2017
Lot Size 10.480 Acres
Acres 10.48
Property Description
SELLERS OFFERING CLOSING HELP! This is a MUST SEE HOME. Southern Maryland Equestrian Estate perfect for family and wildlife or horse enthusiasts. This is a 6 bedroom, 3 bathroom home. Features include Master on Main, walk-in closet with custom shelving, updated master bathroom with double sink vanity, whirlpool tub and separate shower. Custom oak window and door molding throughout first level and charming pocket doors separating the formal sitting room and family room. Large kitchen with tons of cabinet storage, granite countertops, oversized center island and stainless appliances. Kitchen has walkout to new back deck and stamped concrete patio and walkway. There are 5 bedrooms and 2 baths on second level. One of the baths is a Jack and Jill perfect for kids to share. Plenty of space to be used as home office or guest rooms. Walk up staircase that leads to a partially finished potential bonus room ready to customize. Expansive finished basement with separate workshop area. Interior of home is freshly painted and all bathrooms have been recently updated. New carpet in some rooms. New roof in 2015, new HVAC in 2017. Property sits on 10 acres with open fields which back up to wooded acreage and 12 fruit trees that line the driveway. 4 stall equine barn with hay loft, equipped with water, electric and 2 fenced pastures. Could be utilized for workshop or car/boat storage. Potential equine boarding income. You will fall in love with the views and breathtaking sunsets from the huge wrap around front porch. Enjoy country living with easy access to shopping, Washington, DC and Andrews Air Force Base.
Location
State MD
County Prince Georges
Zoning OS
Direction North
Rooms
Other Rooms Dining Room, Sitting Room, Bedroom 2, Bedroom 3, Bedroom 4, Kitchen, Family Room, Basement, Foyer, Bedroom 1, Laundry, Office, Bedroom 6
Basement Connecting Stairway, Drainage System, Fully Finished, Daylight, Partial
Main Level Bedrooms 1
Interior
Interior Features Attic, Breakfast Area, Carpet, Ceiling Fan(s), Combination Kitchen/Dining, Combination Kitchen/Living, Dining Area, Double/Dual Staircase, Entry Level Bedroom, Family Room Off Kitchen, Floor Plan - Open, Kitchen - Eat-In, Kitchen - Island, Primary Bath(s), Recessed Lighting, Sprinkler System, Upgraded Countertops, Walk-in Closet(s), Wood Floors
Hot Water 60+ Gallon Tank
Heating Forced Air, Heat Pump - Electric BackUp, Heat Pump(s), Programmable Thermostat, Zoned
Cooling Ceiling Fan(s), Central A/C, Heat Pump(s), Programmable Thermostat, Zoned
Flooring Ceramic Tile, Hardwood, Partially Carpeted
Equipment Built-In Microwave, Compactor, Dishwasher, Dryer, Icemaker, Oven - Self Cleaning, Oven/Range - Electric, Refrigerator, Stainless Steel Appliances, Washer, Water Heater
Fireplace Y
Window Features Double Pane,Energy Efficient,Low-E,Vinyl Clad,Wood Frame
Appliance Built-In Microwave, Compactor, Dishwasher, Dryer, Icemaker, Oven - Self Cleaning, Oven/Range - Electric, Refrigerator, Stainless Steel Appliances, Washer, Water Heater
Heat Source Electric
Exterior
Exterior Feature Porch(es), Deck(s), Roof, Wrap Around
Garage Additional Storage Area, Covered Parking, Garage - Side Entry, Inside Access
Garage Spaces 2.0
Fence Wood, Partially, Board
Utilities Available Fiber Optics Available, Phone Available, Electric Available
Waterfront N
Water Access N
View Garden/Lawn, Pasture
Roof Type Asphalt
Accessibility None
Porch Porch(es), Deck(s), Roof, Wrap Around
Attached Garage 2
Total Parking Spaces 2
Garage Y
Building
Lot Description Backs to Trees, Cleared, Landscaping, Level, Open, Partly Wooded, Private, Rear Yard, Rural, Secluded, SideYard(s), Sloping
Story 3+
Sewer Perc Approved Septic
Water Well Permit on File
Architectural Style Colonial
Level or Stories 3+
Additional Building Above Grade, Below Grade
Structure Type 9'+ Ceilings,Dry Wall,Tray Ceilings
New Construction N
Schools
Elementary Schools Baden
Middle Schools Gwynn Park
High Schools Gwynn Park
School District Prince George'S County Public Schools
Others
Senior Community No
Tax ID 17042868289
Ownership Fee Simple
SqFt Source Estimated
Special Listing Condition Standard
Read Less Info
Want to know what your home might be worth? Contact us for a FREE valuation!

Our team is ready to help you sell your home for the highest possible price ASAP

Bought with Rachael Burnett • McWilliams/Ballard Inc.

"My job is to find and attract mastery-based agents to the office, protect the culture, and make sure everyone is happy! "






