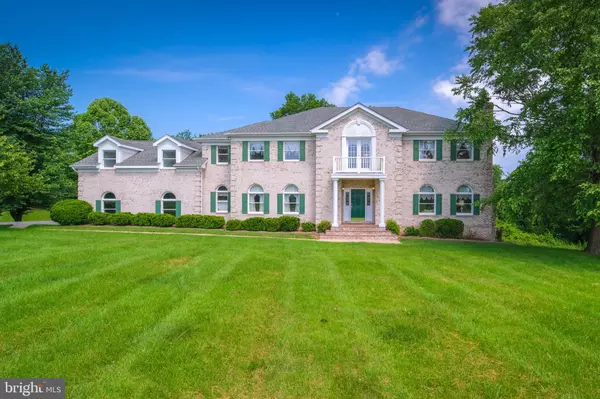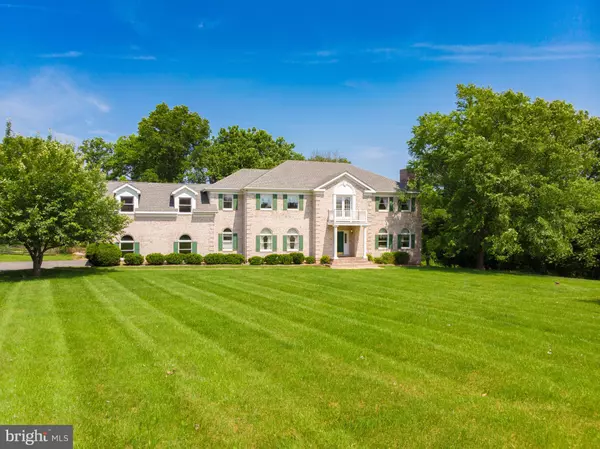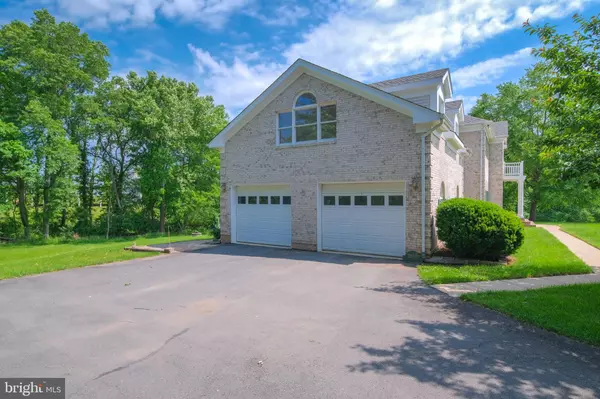$700,000
$740,000
5.4%For more information regarding the value of a property, please contact us for a free consultation.
5 Beds
4 Baths
4,764 SqFt
SOLD DATE : 07/30/2019
Key Details
Sold Price $700,000
Property Type Single Family Home
Sub Type Detached
Listing Status Sold
Purchase Type For Sale
Square Footage 4,764 sqft
Price per Sqft $146
Subdivision Foxbury Downs
MLS Listing ID VAPW470206
Sold Date 07/30/19
Style Colonial
Bedrooms 5
Full Baths 3
Half Baths 1
HOA Y/N N
Abv Grd Liv Area 4,764
Originating Board BRIGHT
Year Built 1987
Annual Tax Amount $8,657
Tax Year 2019
Lot Size 10.640 Acres
Acres 10.64
Property Description
Huge home with Great Potential; 5 bedrooms, 3 & 1/2 bath house with 2000 sq ft of unfinished basement with a rough in for an au pair suite.Two stable barn w/tack room; 10.6 acres with paddocks and hardwoods. views of pastures and creek from back deck, long private drive. This is a must see. Its ready for you to make it your new castle! Live in Prince William County's Equestrian Crescent. Showings by appointment only.
Location
State VA
County Prince William
Zoning A1
Rooms
Other Rooms Living Room, Dining Room, Primary Bedroom, Bedroom 2, Bedroom 3, Bedroom 4, Bedroom 5, Kitchen, Family Room, Den, Basement, Foyer, Breakfast Room, Laundry
Basement Full, Daylight, Full, Interior Access, Outside Entrance, Rough Bath Plumb, Unfinished, Walkout Level
Interior
Interior Features Breakfast Area, Built-Ins, Ceiling Fan(s), Central Vacuum, Chair Railings, Crown Moldings, Curved Staircase, Double/Dual Staircase, Floor Plan - Traditional, Kitchen - Eat-In, Kitchen - Island, Stall Shower, Walk-in Closet(s), Water Treat System, Window Treatments, Wood Floors
Heating Heat Pump(s), Central, Heat Pump - Gas BackUp
Cooling Central A/C
Fireplaces Number 3
Fireplaces Type Brick, Equipment, Mantel(s), Screen, Wood
Equipment Central Vacuum, Cooktop - Down Draft, Dishwasher, Disposal, Dryer - Electric, Exhaust Fan, Extra Refrigerator/Freezer, Icemaker, Oven - Double, Refrigerator, Trash Compactor, Washer, Water Conditioner - Owned, Water Heater
Fireplace Y
Window Features Double Pane
Appliance Central Vacuum, Cooktop - Down Draft, Dishwasher, Disposal, Dryer - Electric, Exhaust Fan, Extra Refrigerator/Freezer, Icemaker, Oven - Double, Refrigerator, Trash Compactor, Washer, Water Conditioner - Owned, Water Heater
Heat Source Electric, Propane - Owned
Exterior
Garage Additional Storage Area, Garage - Side Entry, Garage Door Opener
Garage Spaces 12.0
Fence Board
Waterfront N
Water Access N
View Garden/Lawn, Pasture, Panoramic, Trees/Woods
Accessibility None
Parking Type Attached Garage, Driveway
Attached Garage 2
Total Parking Spaces 12
Garage Y
Building
Story 3+
Sewer Gravity Sept Fld, Septic > # of BR
Water Well
Architectural Style Colonial
Level or Stories 3+
Additional Building Above Grade
New Construction N
Schools
School District Prince William County Public Schools
Others
Senior Community No
Tax ID 7301-91-6116
Ownership Fee Simple
SqFt Source Estimated
Security Features Motion Detectors,Security System,Smoke Detector
Horse Property Y
Horse Feature Horses Allowed, Paddock, Stable(s)
Special Listing Condition Standard
Read Less Info
Want to know what your home might be worth? Contact us for a FREE valuation!

Our team is ready to help you sell your home for the highest possible price ASAP

Bought with Susan M Wertjes • Samson Properties

"My job is to find and attract mastery-based agents to the office, protect the culture, and make sure everyone is happy! "






