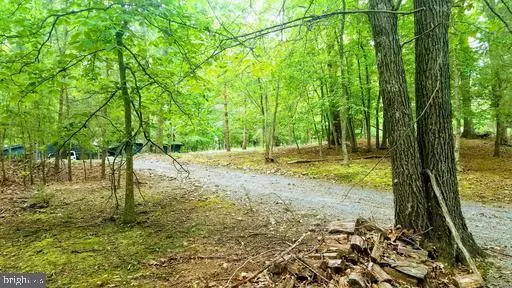$160,000
$179,900
11.1%For more information regarding the value of a property, please contact us for a free consultation.
3 Beds
2 Baths
1,704 SqFt
SOLD DATE : 08/02/2019
Key Details
Sold Price $160,000
Property Type Single Family Home
Sub Type Detached
Listing Status Sold
Purchase Type For Sale
Square Footage 1,704 sqft
Price per Sqft $93
Subdivision The Woods Resort
MLS Listing ID WVBE169378
Sold Date 08/02/19
Style Contemporary
Bedrooms 3
Full Baths 2
HOA Fees $214/mo
HOA Y/N Y
Abv Grd Liv Area 1,704
Originating Board BRIGHT
Year Built 1989
Annual Tax Amount $2,521
Tax Year 2019
Lot Size 0.880 Acres
Acres 0.88
Property Description
Within walking distance to a large outdoor pool, the golf courses, and the Clubhouse Grill, this popular Chestnut Model is available with Full Class A membership with initiation fee! This private home has been well maintained with a new roof (2018), new pump station (2019), stainless steel appliances (2017) and newer HVAC/Air Handler/Water Heater (2011-12). The main living area features tall ceilings in an open floor plan with a central fireplace and a wall of windows with a wooded view. The master suite (which features separate shower and soaking tub) and two additional bedrooms are on the first floor, while there's a loft space for an office, den, or potential 4th bedroom. The rear features a screened-in porch and large deck, which is also accessible from the master bedroom. Perfect for full-time residency or a vacation home, all at an affordable price- call today for a private showing!
Location
State WV
County Berkeley
Zoning RESIDENTIAL
Rooms
Main Level Bedrooms 3
Interior
Interior Features Carpet, Ceiling Fan(s), Combination Kitchen/Dining, Dining Area, Entry Level Bedroom, Family Room Off Kitchen, Floor Plan - Open, Kitchen - Gourmet, Primary Bath(s), Soaking Tub, Stall Shower
Heating Central
Cooling Central A/C, Ceiling Fan(s)
Fireplaces Number 1
Fireplace Y
Heat Source Electric
Laundry Main Floor
Exterior
Waterfront N
Water Access N
Accessibility None
Parking Type Driveway
Garage N
Building
Story 2
Foundation Crawl Space
Sewer Public Sewer
Water Public
Architectural Style Contemporary
Level or Stories 2
Additional Building Above Grade
New Construction N
Schools
School District Berkeley County Schools
Others
Senior Community No
Tax ID NO TAX RECORD
Ownership Fee Simple
SqFt Source Assessor
Special Listing Condition Standard
Read Less Info
Want to know what your home might be worth? Contact us for a FREE valuation!

Our team is ready to help you sell your home for the highest possible price ASAP

Bought with James Jennings Hafer • Century 21 Modern Realty Results

"My job is to find and attract mastery-based agents to the office, protect the culture, and make sure everyone is happy! "






