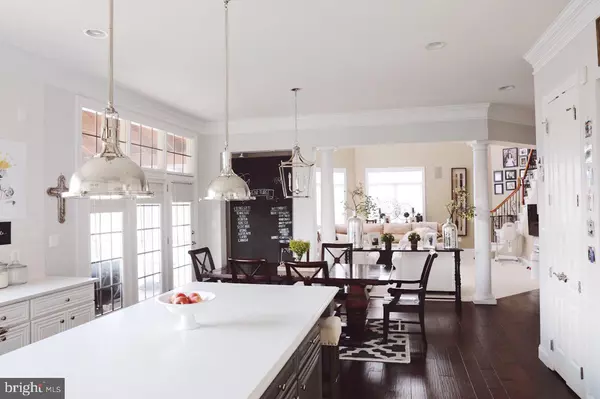$1,130,000
$1,174,900
3.8%For more information regarding the value of a property, please contact us for a free consultation.
6 Beds
7 Baths
8,050 SqFt
SOLD DATE : 08/09/2019
Key Details
Sold Price $1,130,000
Property Type Single Family Home
Sub Type Detached
Listing Status Sold
Purchase Type For Sale
Square Footage 8,050 sqft
Price per Sqft $140
Subdivision Lansdowne On The Potomac
MLS Listing ID VALO354578
Sold Date 08/09/19
Style Colonial
Bedrooms 6
Full Baths 5
Half Baths 2
HOA Fees $185/mo
HOA Y/N Y
Abv Grd Liv Area 6,050
Originating Board BRIGHT
Year Built 2006
Annual Tax Amount $10,863
Tax Year 2019
Lot Size 0.710 Acres
Acres 0.71
Property Description
Stunning Wentworth-3 model by Basheer & Edgemoor. This stately home with magnificent columns has all you need to live the good life! A bright kitchen with a gorgeous, giant Caesarstone island & countertops, looks out on the woods behind and opens up to the light filled, 2-story family room with overlook. You are welcomed in to elegance on Brazilian Cherry hardwood flooring on the main with a large office, formal living room and an abundance of windows. There is plenty of space to entertain in this 8050 sq ft gem with a large deck which is partially screened overlooking the brick patio and woods, a fantastic theater room with plush seating & wet bar in the basement where your friends and family can gather for a game of pool. The theatre in basement with plush seating and full rack of Yamaha & Boston video and sound equipment is steps away from the wet bar and pool table where many more memories will be made! When all done, you can retire to one of the balconies or the huge master bedroom with added fireplace. A $10,000 credit is being offered for you to pick out the carpet of your choosing to meet with your tastes & lifestyle! The irrigation system makes keeping the yard beautiful easy! (Theatre seating, full rack of Yamaha & Boston video and sound equipment, pool table and TV in family room, basement and master bath convey. There are other optional items such as china cabinet and foyer console that may convey as well.)
Location
State VA
County Loudoun
Zoning R1
Rooms
Other Rooms Game Room, Office, Screened Porch
Basement Full, Fully Finished, Rear Entrance, Walkout Level
Interior
Interior Features Bar, Built-Ins, Butlers Pantry, Carpet, Ceiling Fan(s), Crown Moldings, Curved Staircase, Dining Area, Double/Dual Staircase, Family Room Off Kitchen, Floor Plan - Open, Formal/Separate Dining Room, Kitchen - Eat-In, Kitchen - Gourmet, Kitchen - Island, Kitchen - Table Space, Sprinkler System, Upgraded Countertops, Walk-in Closet(s), Wet/Dry Bar, Wood Floors, Chair Railings, Pantry, Window Treatments
Hot Water Natural Gas
Heating Forced Air
Cooling Central A/C
Flooring Carpet, Ceramic Tile, Hardwood
Fireplaces Number 2
Fireplaces Type Gas/Propane, Fireplace - Glass Doors
Equipment Cooktop, Dishwasher, Disposal, Dryer, Extra Refrigerator/Freezer, Icemaker, Oven - Double, Oven - Self Cleaning, Refrigerator, Stainless Steel Appliances
Fireplace Y
Appliance Cooktop, Dishwasher, Disposal, Dryer, Extra Refrigerator/Freezer, Icemaker, Oven - Double, Oven - Self Cleaning, Refrigerator, Stainless Steel Appliances
Heat Source Natural Gas
Laundry Main Floor
Exterior
Exterior Feature Balconies- Multiple, Patio(s), Deck(s), Screened
Garage Garage - Side Entry, Garage Door Opener
Garage Spaces 3.0
Utilities Available Fiber Optics Available, Natural Gas Available, Phone Available, Sewer Available, Water Available
Amenities Available Club House, Exercise Room, Game Room, Golf Course Membership Available, Party Room, Tot Lots/Playground, Jog/Walk Path, Billiard Room, Cable, Other
Waterfront N
Water Access N
View Trees/Woods
Accessibility 2+ Access Exits, >84\" Garage Door
Porch Balconies- Multiple, Patio(s), Deck(s), Screened
Parking Type Attached Garage
Attached Garage 3
Total Parking Spaces 3
Garage Y
Building
Lot Description Backs to Trees
Story 3+
Sewer Public Sewer
Water Public
Architectural Style Colonial
Level or Stories 3+
Additional Building Above Grade, Below Grade
New Construction N
Schools
Elementary Schools Seldens Landing
Middle Schools Belmont Ridge
High Schools Riverside
School District Loudoun County Public Schools
Others
HOA Fee Include Common Area Maintenance,Health Club,Pool(s),Recreation Facility,Reserve Funds,Snow Removal,Trash
Senior Community No
Tax ID 111282108000
Ownership Fee Simple
SqFt Source Estimated
Security Features Exterior Cameras
Special Listing Condition Standard
Read Less Info
Want to know what your home might be worth? Contact us for a FREE valuation!

Our team is ready to help you sell your home for the highest possible price ASAP

Bought with Afarin Kovach • Fairfax Realty of Tysons

"My job is to find and attract mastery-based agents to the office, protect the culture, and make sure everyone is happy! "






