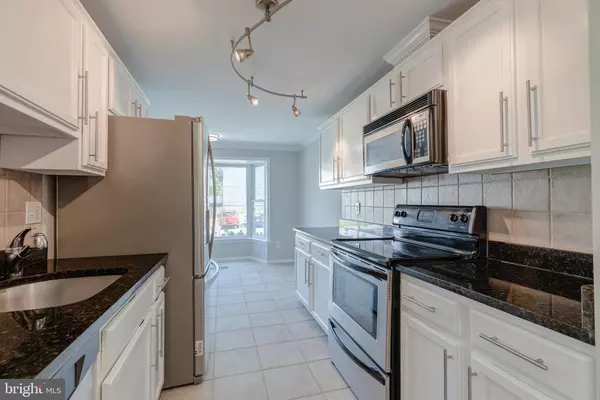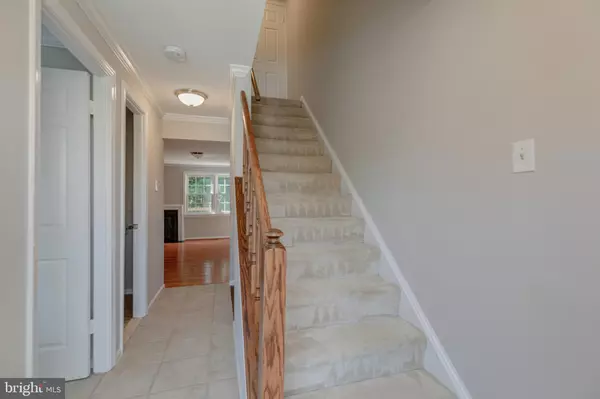$459,950
$459,950
For more information regarding the value of a property, please contact us for a free consultation.
3 Beds
4 Baths
1,818 SqFt
SOLD DATE : 08/12/2019
Key Details
Sold Price $459,950
Property Type Townhouse
Sub Type Interior Row/Townhouse
Listing Status Sold
Purchase Type For Sale
Square Footage 1,818 sqft
Price per Sqft $252
Subdivision Amberleigh
MLS Listing ID VAFX1073958
Sold Date 08/12/19
Style Colonial
Bedrooms 3
Full Baths 3
Half Baths 1
HOA Fees $96/mo
HOA Y/N Y
Abv Grd Liv Area 1,212
Originating Board BRIGHT
Year Built 1981
Annual Tax Amount $4,882
Tax Year 2019
Lot Size 1,480 Sqft
Acres 0.03
Property Description
Welcome to 6505 Coachleigh Way. This bright and appealing brick-front townhome backs to nothing but trees in the always desirable park-like setting of Amberleigh. Ceramic tile flooring flows from the foyer into the spacious eat-in kitchen which also features granite counters, stainless steel appliances, modern light fixtures, ceramic tile backsplash, deep sink and all new stainless pulls and hardware. There are dazzling hardwood floors and gracious moldings in the living and dining rooms, along with an inviting fireplace. Just off the main level is the great deck, where you can effortlessly entertain alongside the picturesque wooded backdrop. This residence has a new roof with a 50-year transferable warranty. New brushed nickel door handles and updated bathroom vanities can be found throughout the home. The lower level includes a large and versatile laundry/storage room with a utility sink, full bath and the sizeable rec room that walks out to the fenced rear grounds and attractive pavered patio. Amberleigh is super-close to the Metro, Wegmans, Fort Belvoir, two Town Centers and all major commuter routes. Whether you want to check out the unique shops and restaurants of Old Town Alexandria, explore the National Mall in DC or venture to Tysons, you are in a prime location to do so.
Location
State VA
County Fairfax
Zoning 150
Rooms
Other Rooms Living Room, Dining Room, Primary Bedroom, Bedroom 2, Bedroom 3, Kitchen, Family Room, Laundry
Basement Fully Finished, Walkout Level
Interior
Interior Features Breakfast Area, Carpet, Crown Moldings, Kitchen - Eat-In, Wood Floors, Ceiling Fan(s)
Hot Water Electric
Heating Heat Pump(s)
Cooling Central A/C
Flooring Carpet, Ceramic Tile, Hardwood
Fireplaces Number 1
Equipment Built-In Microwave, Washer, Dryer, Dishwasher, Disposal, Icemaker, Refrigerator, Stove
Fireplace Y
Window Features Bay/Bow,Sliding
Appliance Built-In Microwave, Washer, Dryer, Dishwasher, Disposal, Icemaker, Refrigerator, Stove
Heat Source Electric
Laundry Basement
Exterior
Exterior Feature Deck(s), Patio(s)
Amenities Available Basketball Courts, Tot Lots/Playground
Waterfront N
Water Access N
View Trees/Woods
Accessibility None
Porch Deck(s), Patio(s)
Parking Type Parking Lot
Garage N
Building
Story 3+
Sewer Public Sewer
Water Public
Architectural Style Colonial
Level or Stories 3+
Additional Building Above Grade, Below Grade
New Construction N
Schools
Elementary Schools Island Creek
Middle Schools Hayfield Secondary School
High Schools Hayfield
School District Fairfax County Public Schools
Others
HOA Fee Include Common Area Maintenance,Snow Removal,Trash
Senior Community No
Tax ID 0904 10 0055
Ownership Fee Simple
SqFt Source Assessor
Special Listing Condition Standard
Read Less Info
Want to know what your home might be worth? Contact us for a FREE valuation!

Our team is ready to help you sell your home for the highest possible price ASAP

Bought with Shayla Frye • KW Metro Center

"My job is to find and attract mastery-based agents to the office, protect the culture, and make sure everyone is happy! "






