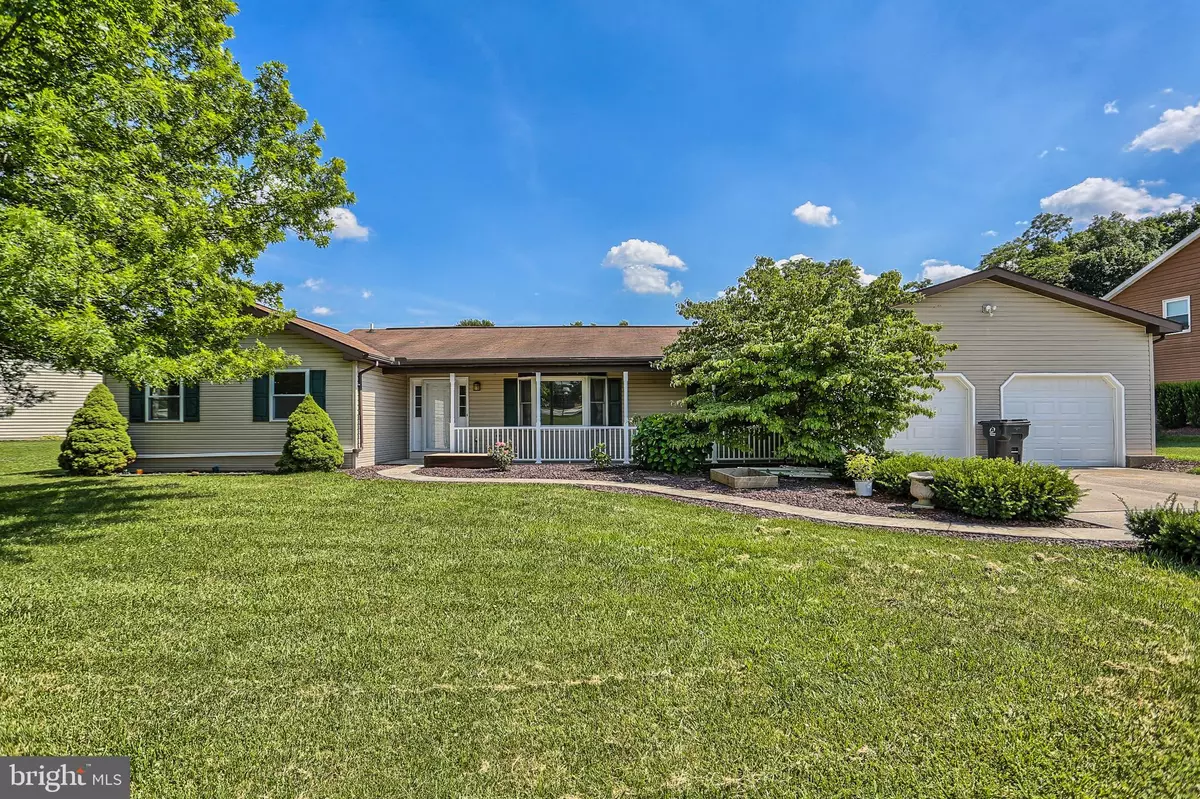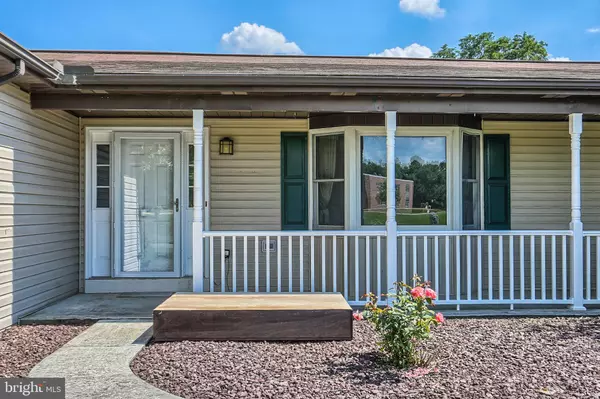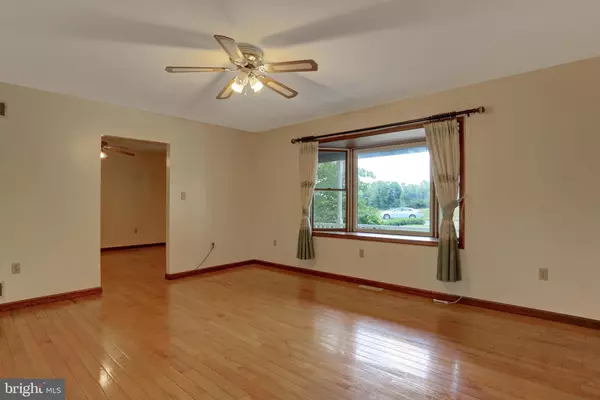$229,900
$224,900
2.2%For more information regarding the value of a property, please contact us for a free consultation.
5 Beds
4 Baths
3,047 SqFt
SOLD DATE : 08/12/2019
Key Details
Sold Price $229,900
Property Type Single Family Home
Sub Type Detached
Listing Status Sold
Purchase Type For Sale
Square Footage 3,047 sqft
Price per Sqft $75
Subdivision Holly Hills
MLS Listing ID PACB114912
Sold Date 08/12/19
Style Ranch/Rambler
Bedrooms 5
Full Baths 3
Half Baths 1
HOA Y/N N
Abv Grd Liv Area 1,847
Originating Board BRIGHT
Year Built 1993
Annual Tax Amount $3,154
Tax Year 2020
Lot Size 0.450 Acres
Acres 0.45
Property Description
Remodeled 1840+ sq ft, 5BR, 3 1/2 BA ranch home on a .45 ac level lot and covered front porch across from Rice elementary. Updated hardwood floors and ceramic tile throughout the main and lower level. Full finished basement. Cherry kitchen, granite counter surface and stainless steel appliances. Formal Dining Room, Large Living Room with glass bay window. Laundry room and separate half bath off the kitchen. Interior access to finished basement, complete with ceramic tile floors, large downstairs rec room, two private bedrooms & full bath. 2 car attached oversized garage. CONCRETE driveway.Rear of the home has large concrete and paver patios, and a raised garden bed next to custom built 12X16 vinyl sided shed on a great level lot. Lots of room for to play or garden. Heat Pump forced air for heat and Central AC.
Location
State PA
County Cumberland
Area South Middleton Twp (14440)
Zoning RM
Rooms
Other Rooms Living Room, Dining Room, Primary Bedroom, Bedroom 2, Bedroom 4, Bedroom 5, Kitchen, Family Room, Foyer, Bedroom 1, Laundry, Bathroom 3
Basement Full, Fully Finished, Interior Access
Main Level Bedrooms 3
Interior
Interior Features Ceiling Fan(s), Combination Kitchen/Dining, Entry Level Bedroom, Family Room Off Kitchen, Floor Plan - Traditional, Formal/Separate Dining Room, Primary Bath(s), Recessed Lighting, Stall Shower, Tub Shower, Walk-in Closet(s)
Heating Heat Pump - Electric BackUp
Cooling Ceiling Fan(s), Central A/C, Heat Pump(s)
Flooring Ceramic Tile, Hardwood
Equipment Dishwasher, Disposal, Oven/Range - Electric, Refrigerator, Stainless Steel Appliances, Water Heater, Water Heater - High-Efficiency
Fireplace N
Window Features Bay/Bow,Energy Efficient,Replacement
Appliance Dishwasher, Disposal, Oven/Range - Electric, Refrigerator, Stainless Steel Appliances, Water Heater, Water Heater - High-Efficiency
Heat Source Electric
Laundry Main Floor
Exterior
Exterior Feature Patio(s)
Garage Garage - Front Entry, Garage Door Opener, Inside Access, Oversized
Garage Spaces 6.0
Utilities Available Cable TV
Waterfront N
Water Access N
View Street
Roof Type Shingle
Street Surface Access - On Grade,Black Top,Paved
Accessibility 2+ Access Exits, Level Entry - Main
Porch Patio(s)
Road Frontage Boro/Township
Parking Type Attached Garage, Driveway, Off Street, On Street
Attached Garage 2
Total Parking Spaces 6
Garage Y
Building
Lot Description Cleared, Level, Private, Rear Yard, Road Frontage
Story 1
Sewer Public Sewer
Water Public
Architectural Style Ranch/Rambler
Level or Stories 1
Additional Building Above Grade, Below Grade
Structure Type Dry Wall
New Construction N
Schools
Elementary Schools W.G. Rice
Middle Schools Yellow Breeches
High Schools Boiling Springs
School District South Middleton
Others
Senior Community No
Tax ID 40-31-2189-056
Ownership Fee Simple
SqFt Source Assessor
Acceptable Financing Cash, Conventional, FHA, USDA, VA
Horse Property N
Listing Terms Cash, Conventional, FHA, USDA, VA
Financing Cash,Conventional,FHA,USDA,VA
Special Listing Condition Standard
Read Less Info
Want to know what your home might be worth? Contact us for a FREE valuation!

Our team is ready to help you sell your home for the highest possible price ASAP

Bought with Denise E Findley • Coldwell Banker Residential Brokerage-Dillsburg

"My job is to find and attract mastery-based agents to the office, protect the culture, and make sure everyone is happy! "






