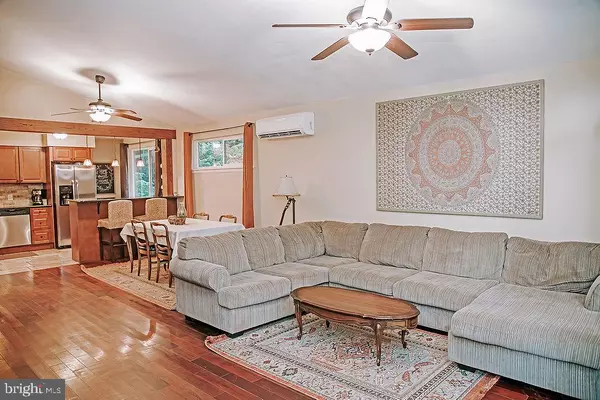$325,000
$325,000
For more information regarding the value of a property, please contact us for a free consultation.
3 Beds
2 Baths
1,488 SqFt
SOLD DATE : 08/13/2019
Key Details
Sold Price $325,000
Property Type Single Family Home
Sub Type Detached
Listing Status Sold
Purchase Type For Sale
Square Footage 1,488 sqft
Price per Sqft $218
Subdivision None Available
MLS Listing ID PABU473524
Sold Date 08/13/19
Style Split Level
Bedrooms 3
Full Baths 1
Half Baths 1
HOA Y/N N
Abv Grd Liv Area 1,488
Originating Board BRIGHT
Year Built 1959
Annual Tax Amount $3,803
Tax Year 2018
Lot Size 0.563 Acres
Acres 0.56
Lot Dimensions 110.00 x 223.00
Property Description
Beautiful Modern Updates set the stage for this Contemporary Split Level Home on Private +half acre lot. Pride in ownership and maintenance includes many Brand New/Newer Features; Roof, exterior Siding, Pella Energy efficient Windows, Fencing, and New Zoned Air Conditioning split systems. All new upgraded electric, insulation, exterior paint, a new steel chimney liner, and gutters are also some additions and highlights to the completed list. Continuous Exposed hardwood flooring is throughout the first and second floors. Enter the home and prepare to be impressed with its dramatic Vaulted Ceiling, Wall of Windows and a Floor to ceiling Tile/Travertine Stone wet bar area focal. Open concept floor plan gives great flexibility to the spaces and room options. Brand new Kitchen has Granite counter tops, wood cabinetry, pantry, stainless steel appliances, oversized panoramic window and huge serving Island and seating area. Upstairs find three gracious bedrooms with ceiling fans for comfort, and Hall bathroom with gorgeous stone and tile accents. Plenty of storage space in the hallway linen closet and Attic. A walkout Lower Level Family room with ceramic tile flooring, picture window and convenient powder room has access to Backyard, Laundry room, and garage. Mature trees and landscaping create a private canopy outdoor retreat with new split rail fenced in yard, with dual gate entrances, and patio. Walk to School and nearby Neshaminy Nature Park with Bike and Hike trails. Close to Shopping center, restaurants and train station. Award winning Central Bucks School District. Super LOW taxes. Move in Ready Welcome Home!
Location
State PA
County Bucks
Area Chalfont Boro (10107)
Zoning R1
Rooms
Other Rooms Living Room, Dining Room, Bedroom 2, Kitchen, Family Room, Laundry, Bathroom 3, Primary Bathroom
Basement Partial
Interior
Interior Features Attic/House Fan, Built-Ins, Ceiling Fan(s), Combination Dining/Living, Floor Plan - Open, Kitchen - Island, Kitchen - Eat-In, Wet/Dry Bar, Wine Storage, Wood Floors, Bar, Efficiency, Pantry, Upgraded Countertops
Heating Hot Water
Cooling Ductless/Mini-Split, Zoned
Flooring Hardwood, Ceramic Tile
Equipment Built-In Range, Cooktop, Dishwasher, Oven - Self Cleaning, Oven/Range - Electric, Range Hood, Refrigerator, Stainless Steel Appliances, Built-In Microwave, Dryer - Electric, Energy Efficient Appliances, Exhaust Fan, Washer
Fireplace N
Window Features Casement,Energy Efficient,Replacement,Transom
Appliance Built-In Range, Cooktop, Dishwasher, Oven - Self Cleaning, Oven/Range - Electric, Range Hood, Refrigerator, Stainless Steel Appliances, Built-In Microwave, Dryer - Electric, Energy Efficient Appliances, Exhaust Fan, Washer
Heat Source Oil
Laundry Lower Floor
Exterior
Exterior Feature Patio(s)
Garage Additional Storage Area, Garage - Front Entry, Garage Door Opener, Inside Access, Oversized
Garage Spaces 1.0
Fence Split Rail
Utilities Available Cable TV
Waterfront N
Water Access N
Roof Type Architectural Shingle
Accessibility None
Porch Patio(s)
Parking Type Attached Garage, Driveway, On Street
Attached Garage 1
Total Parking Spaces 1
Garage Y
Building
Lot Description Front Yard, Level, Private, Rear Yard
Story 2
Sewer Public Sewer
Water Public
Architectural Style Split Level
Level or Stories 2
Additional Building Above Grade, Below Grade
Structure Type 2 Story Ceilings,Cathedral Ceilings
New Construction N
Schools
Elementary Schools Simon Butler
Middle Schools Unami
High Schools Central Bucks High School South
School District Central Bucks
Others
Senior Community No
Tax ID 07-008-024
Ownership Fee Simple
SqFt Source Estimated
Acceptable Financing Cash, Conventional, FHA
Listing Terms Cash, Conventional, FHA
Financing Cash,Conventional,FHA
Special Listing Condition Standard
Read Less Info
Want to know what your home might be worth? Contact us for a FREE valuation!

Our team is ready to help you sell your home for the highest possible price ASAP

Bought with Kimberley A Porter • RE/MAX 440 - Doylestown

"My job is to find and attract mastery-based agents to the office, protect the culture, and make sure everyone is happy! "






