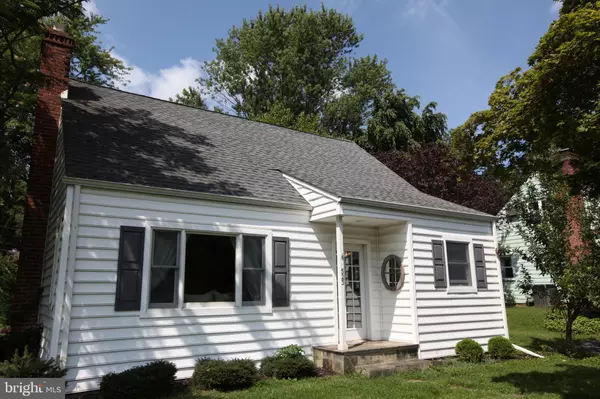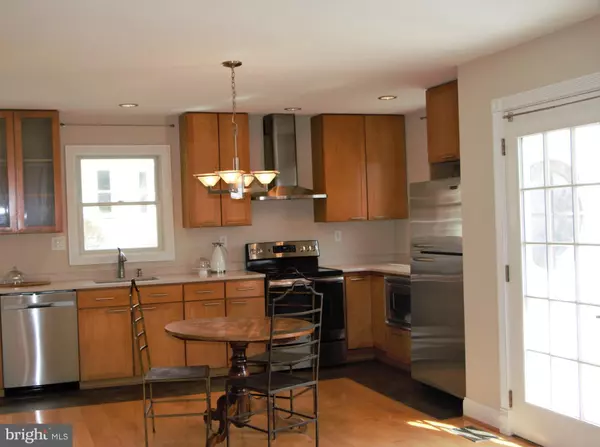$380,000
$390,000
2.6%For more information regarding the value of a property, please contact us for a free consultation.
3 Beds
3 Baths
1,218 SqFt
SOLD DATE : 08/16/2019
Key Details
Sold Price $380,000
Property Type Single Family Home
Sub Type Detached
Listing Status Sold
Purchase Type For Sale
Square Footage 1,218 sqft
Price per Sqft $311
Subdivision Deepdale
MLS Listing ID PACT481546
Sold Date 08/16/19
Style Cape Cod
Bedrooms 3
Full Baths 2
Half Baths 1
HOA Y/N N
Abv Grd Liv Area 1,218
Originating Board BRIGHT
Year Built 1944
Annual Tax Amount $5,039
Tax Year 2018
Lot Size 0.387 Acres
Acres 0.39
Lot Dimensions 0.00 x 0.00
Property Description
MASSIVE PRICE ADJUSTMENT +++++++++++++Best value in Tredyffrin-Easttown, number one rated School in PA! Conveniently located close to train, schools, across from Tredyffrin Public Library. 3 BRs, 2 full baths and one powder room await you. Master BR on the first floor with views on your flat green backyard! All systems redone, newer kitchen, as well as siding, roof, windows. Brand new carpets were recently installed. Strafford Public Park and Public Library right across the street with additional ample parking space. ++++++++Seller is offering a 5k seller assist/credit towards privacy fence or closing cost, whichever buyer prefers!!++++++++
Location
State PA
County Chester
Area Tredyffrin Twp (10343)
Zoning R2
Rooms
Basement Drainage System, Full
Main Level Bedrooms 1
Interior
Interior Features Ceiling Fan(s), Combination Kitchen/Dining, Kitchen - Efficiency, Primary Bath(s), Recessed Lighting, Upgraded Countertops, Walk-in Closet(s), Wood Floors
Heating Central
Cooling Central A/C
Flooring Ceramic Tile, Carpet, Hardwood
Equipment Built-In Range, Cooktop, Dishwasher, Disposal, Microwave, Oven - Self Cleaning, Oven/Range - Gas, Refrigerator, Stainless Steel Appliances
Furnishings Yes
Appliance Built-In Range, Cooktop, Dishwasher, Disposal, Microwave, Oven - Self Cleaning, Oven/Range - Gas, Refrigerator, Stainless Steel Appliances
Heat Source Natural Gas
Exterior
Exterior Feature Brick, Deck(s), Porch(es)
Garage Spaces 3.0
Utilities Available Natural Gas Available
Waterfront N
Water Access N
Roof Type Asphalt
Accessibility Level Entry - Main, 2+ Access Exits
Porch Brick, Deck(s), Porch(es)
Parking Type Parking Lot, Other, Driveway, Off Site
Total Parking Spaces 3
Garage N
Building
Lot Description Backs to Trees, Level, Private
Story 2
Sewer Public Sewer
Water Public
Architectural Style Cape Cod
Level or Stories 2
Additional Building Above Grade, Below Grade
New Construction N
Schools
High Schools Conestoga
School District Tredyffrin-Easttown
Others
Senior Community No
Tax ID 43-11C-0028
Ownership Fee Simple
SqFt Source Assessor
Horse Property N
Special Listing Condition Standard
Read Less Info
Want to know what your home might be worth? Contact us for a FREE valuation!

Our team is ready to help you sell your home for the highest possible price ASAP

Bought with Marrijo Gallagher • BHHS Fox & Roach Wayne-Devon

"My job is to find and attract mastery-based agents to the office, protect the culture, and make sure everyone is happy! "






