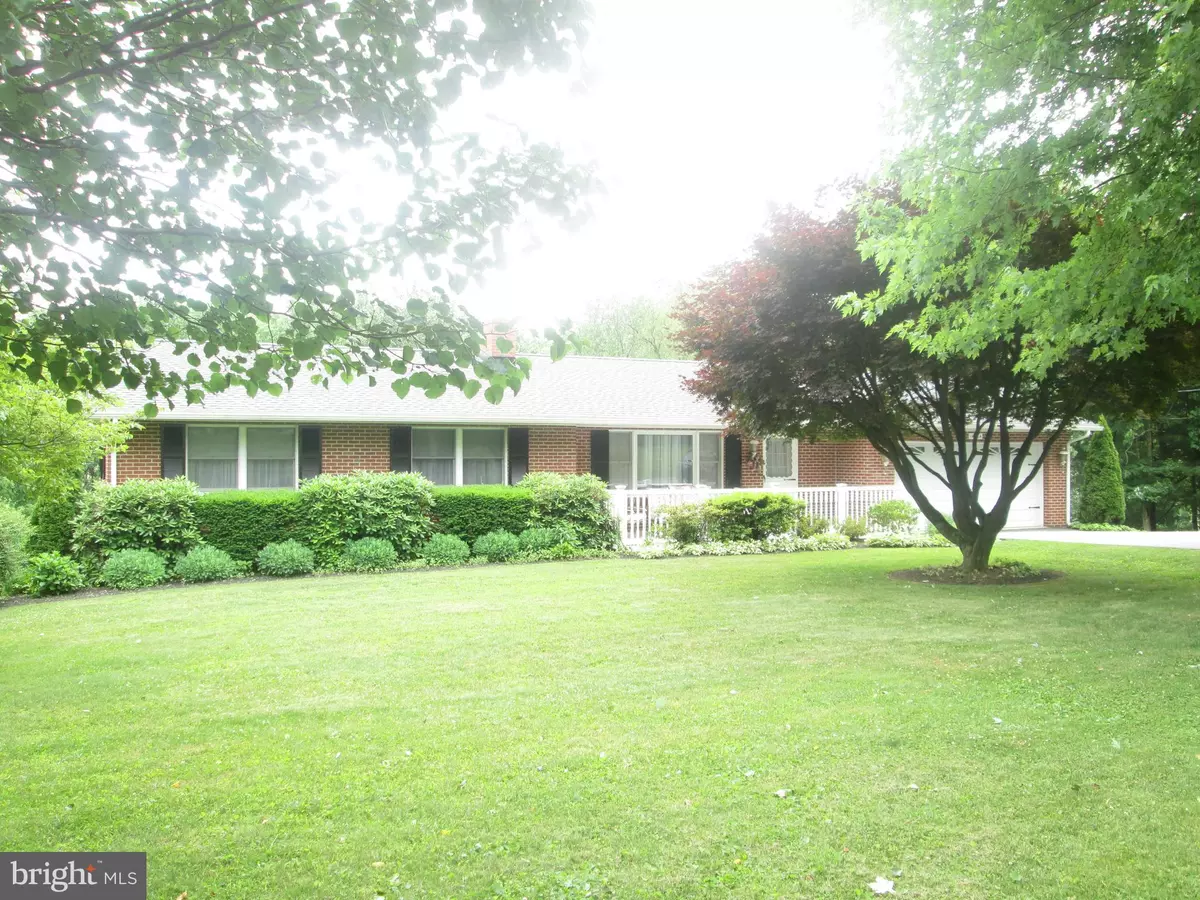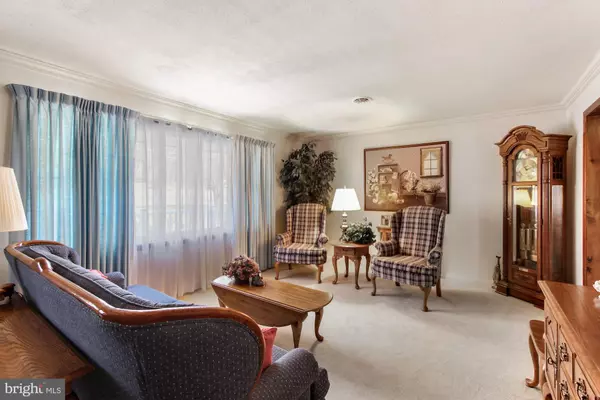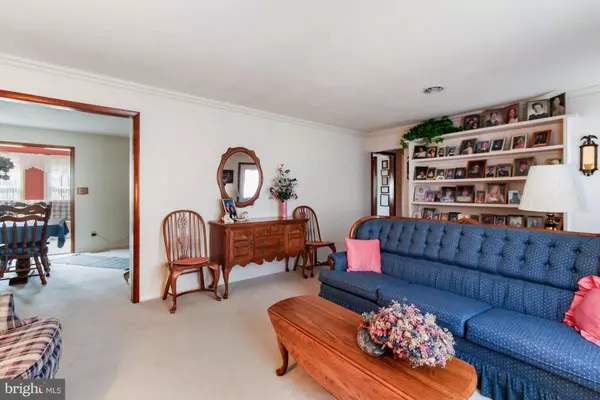$285,000
$319,900
10.9%For more information regarding the value of a property, please contact us for a free consultation.
4 Beds
3 Baths
2,980 SqFt
SOLD DATE : 08/16/2019
Key Details
Sold Price $285,000
Property Type Single Family Home
Sub Type Detached
Listing Status Sold
Purchase Type For Sale
Square Footage 2,980 sqft
Price per Sqft $95
Subdivision None Available
MLS Listing ID PAYK110948
Sold Date 08/16/19
Style Ranch/Rambler
Bedrooms 4
Full Baths 2
Half Baths 1
HOA Y/N N
Abv Grd Liv Area 1,570
Originating Board BRIGHT
Year Built 1974
Annual Tax Amount $4,764
Tax Year 2018
Lot Size 2.495 Acres
Acres 2.5
Property Description
Beautiful all brick rancher on 2.49 acres of paradise. Unbelievable at how well maintained this home is. Brand new 50 yr roof, along with gutters and downspouts. Within the last 3 yrs the stainless steel kitchen appliances were replaced, the driveway was doubled in size, heat and air pump replaced, master bathroom was remodeled, crown moulding added to the bedrooms. This home features a sunroom that leads to a large, maintenance free deck. Finished basement with bar, book shelves, fireplace with wood insert; separate laundry room, craft room and a large room that is currently an exercise room that could be your fourth bedroom. Gorgeous rural setting with a creek flowing through your backyard. Take a walk over the wooden bridge and have a picnic in the woods on your land. Walk out of the basement onto a covered patio to entertain your family and friends. Three bedrooms, two and half baths, 2 car garage with overhead storage, make this the perfect home for those downsizing or upgrading. Many, many fine features are found in this quality built home that shows pride in ownership all around. Convenient to shopping, restaurants, golfing and Route 83. Don't miss the opportunity to see this home.
Location
State PA
County York
Area East Hopewell Twp (15225)
Zoning RESIDENTAL
Rooms
Other Rooms Living Room, Dining Room, Kitchen, Family Room, Sun/Florida Room, Exercise Room, Laundry, Hobby Room
Basement Full
Main Level Bedrooms 3
Interior
Interior Features Crown Moldings, Bar, Built-Ins, Carpet, Ceiling Fan(s), Kitchen - Eat-In, Primary Bath(s), Recessed Lighting, Stall Shower, Wood Stove
Hot Water Electric
Heating Heat Pump(s)
Cooling Central A/C
Flooring Carpet, Laminated, Ceramic Tile
Fireplaces Number 1
Fireplaces Type Brick, Insert
Equipment Built-In Microwave, Dishwasher, Dryer, Oven/Range - Electric, Refrigerator, Stainless Steel Appliances, Washer
Fireplace Y
Window Features Insulated
Appliance Built-In Microwave, Dishwasher, Dryer, Oven/Range - Electric, Refrigerator, Stainless Steel Appliances, Washer
Heat Source Electric
Laundry Basement
Exterior
Garage Garage - Front Entry
Garage Spaces 2.0
Utilities Available Phone
Waterfront N
Water Access N
View Trees/Woods, Panoramic
Roof Type Architectural Shingle
Accessibility None
Attached Garage 2
Total Parking Spaces 2
Garage Y
Building
Story 1
Sewer Septic Exists
Water Well
Architectural Style Ranch/Rambler
Level or Stories 1
Additional Building Above Grade, Below Grade
New Construction N
Schools
School District South Eastern
Others
Senior Community No
Tax ID 25-000-DK-0067-H0-00000
Ownership Fee Simple
SqFt Source Assessor
Acceptable Financing Cash, Conventional
Listing Terms Cash, Conventional
Financing Cash,Conventional
Special Listing Condition Standard
Read Less Info
Want to know what your home might be worth? Contact us for a FREE valuation!

Our team is ready to help you sell your home for the highest possible price ASAP

Bought with Sean Lamont • Howard Hanna Real Estate Services-Shrewsbury

"My job is to find and attract mastery-based agents to the office, protect the culture, and make sure everyone is happy! "






