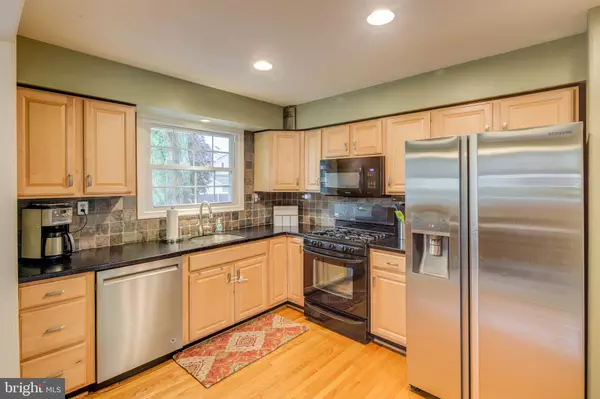$285,000
$270,000
5.6%For more information regarding the value of a property, please contact us for a free consultation.
3 Beds
2 Baths
1,860 SqFt
SOLD DATE : 08/12/2019
Key Details
Sold Price $285,000
Property Type Single Family Home
Sub Type Detached
Listing Status Sold
Purchase Type For Sale
Square Footage 1,860 sqft
Price per Sqft $153
Subdivision Kingston
MLS Listing ID NJCD365710
Sold Date 08/12/19
Style Split Level,Contemporary
Bedrooms 3
Full Baths 2
HOA Y/N N
Abv Grd Liv Area 1,860
Originating Board BRIGHT
Year Built 1956
Annual Tax Amount $7,960
Tax Year 2019
Lot Size 10,125 Sqft
Acres 0.23
Lot Dimensions 75.00 x 135.00
Property Description
Welcome Home! Smack in the middle of Cherry Hill, the pride of Kingston Estates! This home features TONS of upgrades not found in many Kingston home. For starters, you are greeted by the expanded four car stamped concrete driveway and custom paver steps and walkway. As you enter this three bedroom split level the hardwoods and open concept main floor will not disappoint. The lower level is accompanied by 8ft ceilings, which is not a standard Kingston feature, and brand new second full bathroom, also not common in this model. The upper level boasts three bedrooms and a gorgeously reworked and remodeled bathroom; in addition the bedroom closets have been expanded to allow a ton more storage space. The features don't stop there; upgraded electrical wiring, electrical panel, electrical service, new HVAC system, new interior plumbing, and a tank less hot water heater. Some other fantastic upgrades to this beauty include an award winning laundry room, custom cabinets for storage, professionally landscaped backyard, rear stamped patio, and large shed. There is not a thing to do at this home, just drop your bags and enjoy it's beauty!
Location
State NJ
County Camden
Area Cherry Hill Twp (20409)
Zoning RES
Interior
Heating Forced Air
Cooling Central A/C
Heat Source Natural Gas
Exterior
Waterfront N
Water Access N
Accessibility None
Garage N
Building
Story 2
Sewer Public Sewer
Water Public
Architectural Style Split Level, Contemporary
Level or Stories 2
Additional Building Above Grade, Below Grade
New Construction N
Schools
School District Cherry Hill Township Public Schools
Others
Senior Community No
Tax ID 09-00339 07-00003
Ownership Fee Simple
SqFt Source Assessor
Special Listing Condition Standard
Read Less Info
Want to know what your home might be worth? Contact us for a FREE valuation!

Our team is ready to help you sell your home for the highest possible price ASAP

Bought with Carol A Minghenelli • BHHS Fox & Roach-Marlton

"My job is to find and attract mastery-based agents to the office, protect the culture, and make sure everyone is happy! "






