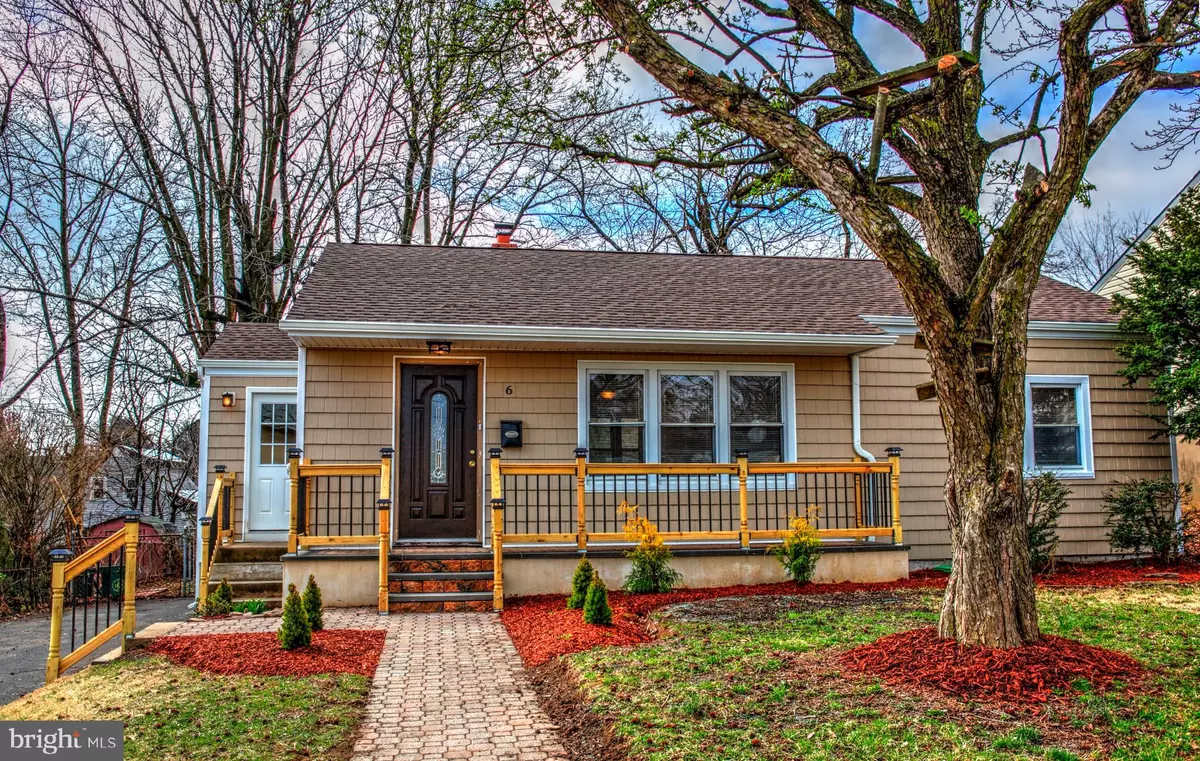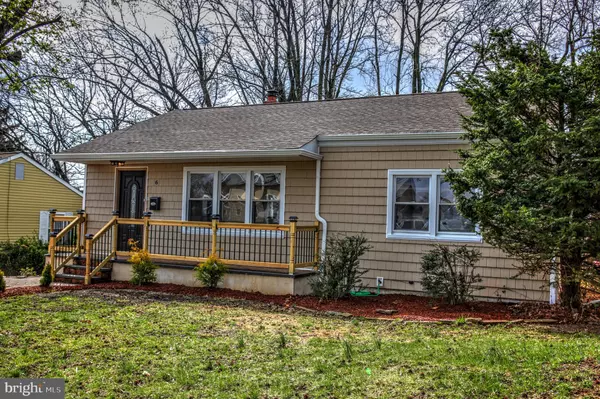$217,000
$229,900
5.6%For more information regarding the value of a property, please contact us for a free consultation.
4 Beds
3 Baths
1,286 SqFt
SOLD DATE : 08/22/2019
Key Details
Sold Price $217,000
Property Type Single Family Home
Sub Type Detached
Listing Status Sold
Purchase Type For Sale
Square Footage 1,286 sqft
Price per Sqft $168
Subdivision Prospect Heights
MLS Listing ID NJME276212
Sold Date 08/22/19
Style Cape Cod
Bedrooms 4
Full Baths 2
Half Baths 1
HOA Y/N N
Abv Grd Liv Area 1,286
Originating Board BRIGHT
Year Built 1960
Annual Tax Amount $5,858
Tax Year 2018
Lot Size 6,000 Sqft
Acres 0.14
Lot Dimensions 60.00 x 100.00
Property Description
Prepared to be amazed! You have to see this impressive, custom remodeled 4 bedrooms and 2.5 bathrooms ranch located in quite neighborhood within a walking distance to the park. Beautiful and professionally redone NEW kitchen has it all, from porcelain tiles on the floor, custom cream cabinets with self closing drawers, granite countertops, stainless steel appliances to mozaika backsplash. All the bathrooms has been completely renovated from the top to the bottom with NEW vanities, hardware, tiles and lighting. Generous size bedrooms with a lot of closet space, fully finished basement, open floor space, hardwood floors and fresh natural paint are only few features this house is coming with. This home offers so many new and professionally finished items, that are, but not limited to NEW Roof, NEW Gutters, NEW Siding, NEW Lenox HVAC, NEW Front porch and many more. Fully fenced backyard provides great space for an outdoor entertainment. 1 Year Home Warranty included for the new Owner! Absolute MOVE IN ready - Schedule your appointment today!
Location
State NJ
County Mercer
Area Ewing Twp (21102)
Zoning R-2
Rooms
Other Rooms Living Room, Dining Room, Kitchen
Basement Full
Main Level Bedrooms 4
Interior
Heating Forced Air
Cooling Central A/C
Heat Source Natural Gas
Exterior
Waterfront N
Water Access N
Roof Type Architectural Shingle
Accessibility Doors - Swing In
Parking Type Driveway
Garage N
Building
Story 2
Sewer Public Sewer
Water Public
Architectural Style Cape Cod
Level or Stories 2
Additional Building Above Grade, Below Grade
New Construction N
Schools
High Schools Ewing
School District Ewing Township Public Schools
Others
Pets Allowed N
Senior Community No
Tax ID 02-00101-00217
Ownership Fee Simple
SqFt Source Assessor
Acceptable Financing Cash, Conventional, FHA
Listing Terms Cash, Conventional, FHA
Financing Cash,Conventional,FHA
Special Listing Condition Standard
Read Less Info
Want to know what your home might be worth? Contact us for a FREE valuation!

Our team is ready to help you sell your home for the highest possible price ASAP

Bought with John Ryan • RE/MAX at Home

"My job is to find and attract mastery-based agents to the office, protect the culture, and make sure everyone is happy! "






