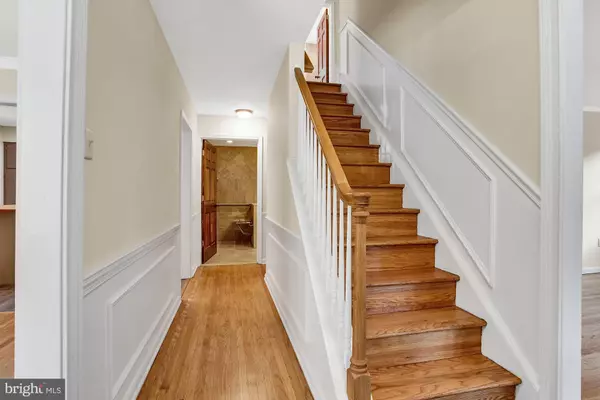$449,000
$459,000
2.2%For more information regarding the value of a property, please contact us for a free consultation.
5 Beds
3 Baths
2,386 SqFt
SOLD DATE : 08/23/2019
Key Details
Sold Price $449,000
Property Type Single Family Home
Sub Type Detached
Listing Status Sold
Purchase Type For Sale
Square Footage 2,386 sqft
Price per Sqft $188
Subdivision Old Orchard Farm
MLS Listing ID PABU471644
Sold Date 08/23/19
Style Colonial
Bedrooms 5
Full Baths 3
HOA Y/N N
Abv Grd Liv Area 2,386
Originating Board BRIGHT
Year Built 1962
Annual Tax Amount $5,436
Tax Year 2018
Lot Dimensions 155.00 x 127.00
Property Description
Welcome home to 7 Orchard Lane in Doylestown Borough. Guests will be greeted in the foyer featuring slate flooring, and refinished oak hardwood floors that flow throughout most of the home. The light-filled living room s centerpiece is a wood-burning fireplace, and custom built-in shelving that makes this room the perfect place to relax at the end of a busy day. Dinner parties will be a delight in the dining room, a place to build memories. The kitchen features a center island with butcher-block top, built-in dishwasher, stove with self-cleaning oven and cabinets painted a warm light gray with brushed nickel hardware. Additional updates include vinyl plank flooring, granite countertops, recessed LED lighting, new sink and faucet, and above-range microwave with fan. Finishing touches include raised panel, chair rail, and crown molding in foyer, hall, dining and living rooms. The main level includes a den that could be used as the bedroom for an in-law suite. The den has two closets and features French doors opening to a sitting room with new carpet and working brick fireplace with Mercer tile inlays. The den/bedroom is adjacent to an ADA compliant full bath with ceramic-tiled barrier-free walk-in shower with a teak bench seat. All main level interior doorways have been widened to accommodate a wheelchair. Upstairs, the oak staircase features a new bannister and handrail, raised panel, and chair rail in stairway. The light-filled master bedroom features hardwood floors, four closets, and a completely renovated master bathroom with walk-in ceramic subway tile shower, ceramic tile floor, and all new fixtures. There are three other bedrooms, one with custom built shelving, that share a completely renovated hall bath with ceramic tile walls and floor, tub, and all new fixtures. Interior doors throughout are stained solid wood doors. The side entry two-car garage with garage door opener has inside access through a mud/laundry room with new vinyl plank flooring, and a new door leading to the fenced backyard. When you re ready to relax, head to the basement which has been updated with recessed LED lighting, painted paneling, a brick bar with wood top, ceiling beams and even includes a shuffleboard court. Ductwork has been installed from attic to first floor with vents and wiring (all permitted) ready to install central air. Estimate for installation can be provided upon request. For your safety, the home includes nine interconnected (wired in) smoke/CO detectors.
Location
State PA
County Bucks
Area Doylestown Boro (10108)
Zoning R1
Rooms
Other Rooms Living Room, Dining Room, Primary Bedroom, Sitting Room, Bedroom 2, Bedroom 3, Bedroom 4, Bedroom 5, Kitchen, Den, Mud Room
Basement Partial, Fully Finished
Main Level Bedrooms 1
Interior
Interior Features Built-Ins, Carpet, Ceiling Fan(s), Chair Railings, Dining Area, Crown Moldings, Entry Level Bedroom, Floor Plan - Traditional, Formal/Separate Dining Room, Kitchen - Eat-In, Primary Bath(s), Recessed Lighting, Stall Shower, Wood Floors
Hot Water Natural Gas
Heating Baseboard - Hot Water
Cooling Ceiling Fan(s)
Flooring Hardwood, Carpet, Ceramic Tile, Slate, Vinyl
Fireplaces Number 2
Equipment Built-In Microwave, Dishwasher, Disposal, Dryer, Exhaust Fan, Oven/Range - Electric, Washer
Fireplace Y
Appliance Built-In Microwave, Dishwasher, Disposal, Dryer, Exhaust Fan, Oven/Range - Electric, Washer
Heat Source Natural Gas
Exterior
Garage Garage - Side Entry, Garage Door Opener, Inside Access
Garage Spaces 5.0
Fence Split Rail
Utilities Available Cable TV
Waterfront N
Water Access N
View Garden/Lawn, Street, Trees/Woods
Roof Type Shingle
Accessibility 2+ Access Exits, 32\"+ wide Doors, Doors - Lever Handle(s), Grab Bars Mod
Parking Type Attached Garage, Driveway, On Street
Attached Garage 2
Total Parking Spaces 5
Garage Y
Building
Story 2
Foundation Block, Crawl Space
Sewer Public Sewer
Water Public
Architectural Style Colonial
Level or Stories 2
Additional Building Above Grade, Below Grade
Structure Type Dry Wall,Paneled Walls
New Construction N
Schools
School District Central Bucks
Others
Senior Community No
Tax ID 08-013-014-041
Ownership Fee Simple
SqFt Source Assessor
Horse Property N
Special Listing Condition Standard
Read Less Info
Want to know what your home might be worth? Contact us for a FREE valuation!

Our team is ready to help you sell your home for the highest possible price ASAP

Bought with Margaret L Roth • Class-Harlan Real Estate

"My job is to find and attract mastery-based agents to the office, protect the culture, and make sure everyone is happy! "






