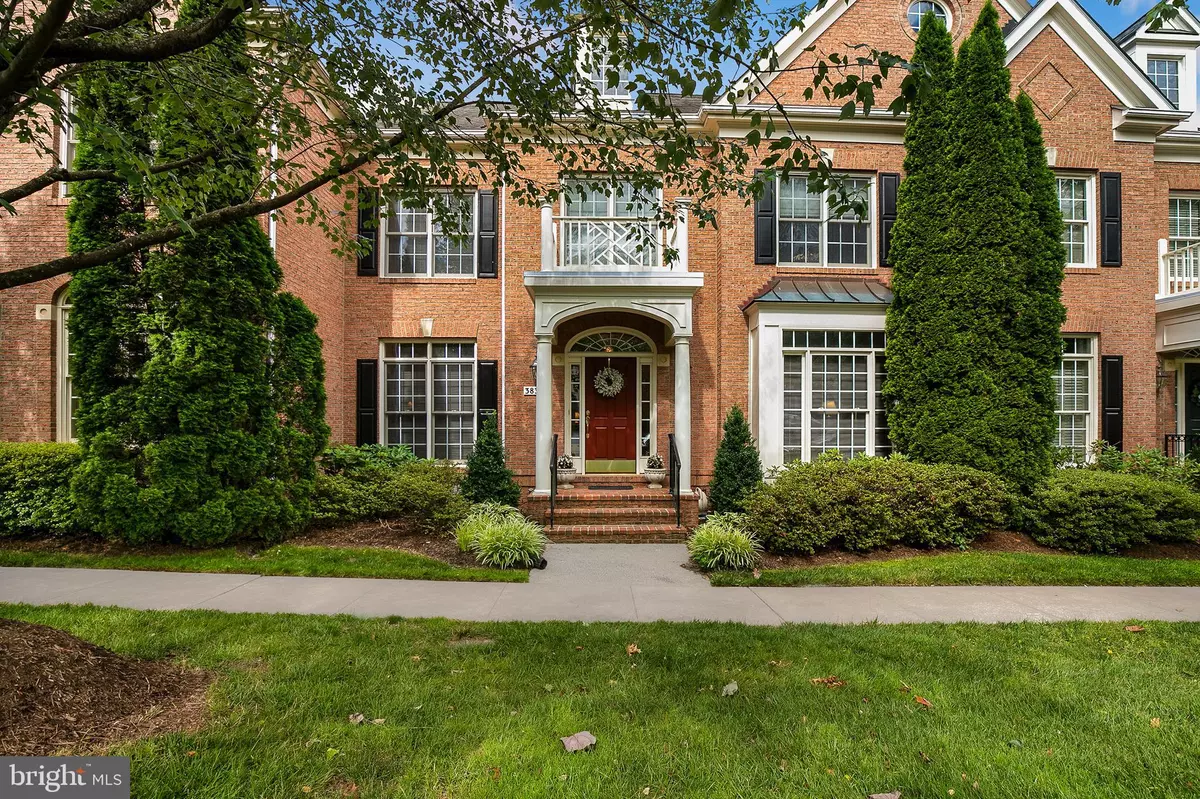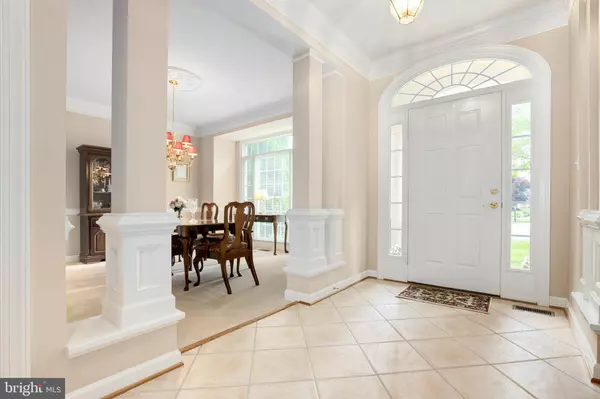$775,000
$779,000
0.5%For more information regarding the value of a property, please contact us for a free consultation.
3 Beds
5 Baths
3,798 SqFt
SOLD DATE : 08/28/2019
Key Details
Sold Price $775,000
Property Type Townhouse
Sub Type Interior Row/Townhouse
Listing Status Sold
Purchase Type For Sale
Square Footage 3,798 sqft
Price per Sqft $204
Subdivision Farrcroft
MLS Listing ID VAFC118352
Sold Date 08/28/19
Style Colonial
Bedrooms 3
Full Baths 4
Half Baths 1
HOA Fees $270/mo
HOA Y/N Y
Abv Grd Liv Area 2,698
Originating Board BRIGHT
Year Built 2001
Annual Tax Amount $8,361
Tax Year 2019
Lot Size 2,788 Sqft
Acres 0.06
Property Description
Welcome Home! Rare opportunity to own and live in spectacular, courtyard-style Farrcroft, an award-winning, gated community, right in the heart of Fairfax City. This model-like home is both beautiful and functional! Open concept, light and bright, an easy flow from room to room... this is an entertainer's dream! Two-story family room with soaring ceilings features a wall of windows: nineteen feet of glass. Breathtaking! Gourmet kitchen with granite, cherry cabinets, high-end appliances, center island, pantry, and formal dining room is perfect for gathering with friends and family to cook, eat, and share together. Three bedrooms upstairs, each with an en-suite bathroom. Master bedroom has two walk in closets, a sitting/dressing area, and a spa-like master bath. Private, fenced patio, beautifully designed and hardscaped. Park-like setting with views of trees. A true urban oasis. Finished lower level can be used for a den, bonus room, media room, home office, overnight guests, gym, etc. Two car garage. Ample storage. HOA fee covers mowing/maintenance of front yard and common areas, pool membership, snow removal, various holiday events for kids and adults, infrastructure maintenance, etc. There is no charge for trash removal, which is provided by Fairfax City. Fee also covers maintenance of the Farr House, the large historic home at the front of the neighborhood, which is owned by the HOA. Residents can rent the house for parties and events. Blocks to Old Town Fairfax, restaurants, shops, bike trail, dog park, etc. Close to Tysons Corner, Vienna, DC, etc. Sought-after schools, K-12. Easy access to 50, 66, 495, all major commuter routes. Close commute to DC, Pentagon, Tysons Corner, Mark Center, everywhere you need to be.
Location
State VA
County Fairfax City
Zoning PD-M
Rooms
Basement Connecting Stairway, Heated, Improved, Interior Access, Partially Finished, Space For Rooms, Sump Pump, Windows, Shelving
Interior
Interior Features Ceiling Fan(s), Air Filter System, Breakfast Area, Butlers Pantry, Curved Staircase, Floor Plan - Open, Kitchen - Gourmet, Kitchen - Island, Kitchen - Table Space, Primary Bath(s), Soaking Tub, Upgraded Countertops, Walk-in Closet(s), Window Treatments, Built-Ins, Carpet, Chair Railings, Crown Moldings, Family Room Off Kitchen, Formal/Separate Dining Room, Kitchen - Eat-In, Pantry, Recessed Lighting
Hot Water Natural Gas
Heating Forced Air, Programmable Thermostat, Humidifier, Zoned
Cooling Central A/C, Programmable Thermostat, Ceiling Fan(s), Zoned
Flooring Carpet, Ceramic Tile, Concrete
Fireplaces Number 1
Fireplaces Type Gas/Propane
Equipment Built-In Microwave, Cooktop, Dishwasher, Disposal, Dryer, Washer, Refrigerator, Oven - Wall, Icemaker, Humidifier, Oven - Double
Fireplace Y
Window Features Double Hung,Double Pane,Energy Efficient,Insulated,Transom,Wood Frame
Appliance Built-In Microwave, Cooktop, Dishwasher, Disposal, Dryer, Washer, Refrigerator, Oven - Wall, Icemaker, Humidifier, Oven - Double
Heat Source Natural Gas
Laundry Has Laundry, Dryer In Unit, Upper Floor, Washer In Unit
Exterior
Exterior Feature Brick, Patio(s)
Garage Garage Door Opener, Garage - Rear Entry, Inside Access
Garage Spaces 4.0
Fence Panel, Rear, Privacy
Amenities Available Common Grounds, Gated Community, Pool - Outdoor, Swimming Pool
Waterfront N
Water Access N
View Trees/Woods, Garden/Lawn
Roof Type Fiberglass,Shingle
Accessibility None
Porch Brick, Patio(s)
Parking Type Attached Garage
Attached Garage 2
Total Parking Spaces 4
Garage Y
Building
Story 3+
Sewer Public Sewer
Water Public
Architectural Style Colonial
Level or Stories 3+
Additional Building Above Grade, Below Grade
Structure Type 2 Story Ceilings,9'+ Ceilings,Dry Wall,High,Tray Ceilings
New Construction N
Schools
Elementary Schools Daniels Run
Middle Schools Lanier
High Schools Fairfax
School District Fairfax County Public Schools
Others
HOA Fee Include Pool(s),Common Area Maintenance,Insurance,Lawn Care Front,Management,Reserve Funds,Road Maintenance,Security Gate,Snow Removal
Senior Community No
Tax ID 57 2 02 03 166
Ownership Fee Simple
SqFt Source Assessor
Special Listing Condition Standard
Read Less Info
Want to know what your home might be worth? Contact us for a FREE valuation!

Our team is ready to help you sell your home for the highest possible price ASAP

Bought with Donna L McKenna • RE/MAX Select Properties

"My job is to find and attract mastery-based agents to the office, protect the culture, and make sure everyone is happy! "






