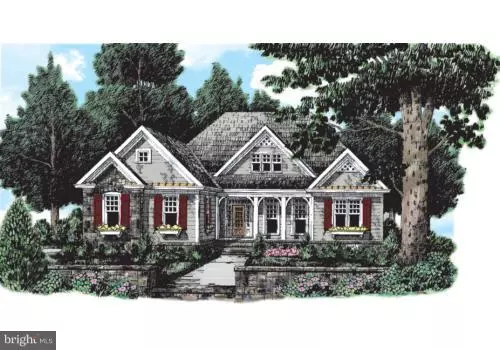$706,692
$706,692
For more information regarding the value of a property, please contact us for a free consultation.
3 Beds
3 Baths
3,279 SqFt
SOLD DATE : 08/16/2019
Key Details
Sold Price $706,692
Property Type Single Family Home
Sub Type Detached
Listing Status Sold
Purchase Type For Sale
Square Footage 3,279 sqft
Price per Sqft $215
Subdivision Peppermint Springs
MLS Listing ID 1000224902
Sold Date 08/16/19
Style Ranch/Rambler
Bedrooms 3
Full Baths 3
HOA Y/N N
Abv Grd Liv Area 2,426
Originating Board MRIS
Year Built 2019
Annual Tax Amount $1,680
Tax Year 2017
Lot Size 1.340 Acres
Acres 1.34
Property Description
To Be Built by Robin Ford Building & Remodeling. Over 3200 sq.ft.with all the features you would expect from Carroll's Best Builder. Open concept, laundry on main level, hardwood, granite, stainless, ceramic tile baths, partial stone exterior. Other builders call them "upgrades", Robin calls them standard features! Beautiful lot in community of outstanding homes. Other plans & pricing available.
Location
State MD
County Carroll
Zoning RESIDENTIAL
Rooms
Other Rooms Dining Room, Primary Bedroom, Bedroom 2, Bedroom 3, Kitchen, Family Room, Foyer, Exercise Room, Great Room, Mud Room, Office, Bathroom 2, Bathroom 3, Primary Bathroom, Screened Porch
Basement Connecting Stairway, Outside Entrance, Sump Pump, Daylight, Partial, Full, Walkout Stairs, Windows
Main Level Bedrooms 3
Interior
Interior Features Family Room Off Kitchen, Kitchen - Island, Dining Area, Primary Bath(s), Upgraded Countertops, Wood Floors, Floor Plan - Open
Hot Water Electric
Heating Forced Air
Cooling Central A/C
Flooring Hardwood
Fireplaces Number 1
Fireplaces Type Gas/Propane
Equipment Washer/Dryer Hookups Only, Dishwasher, Exhaust Fan, Microwave, Oven/Range - Electric, Water Heater - High-Efficiency
Fireplace Y
Window Features ENERGY STAR Qualified,Screens,Vinyl Clad
Appliance Washer/Dryer Hookups Only, Dishwasher, Exhaust Fan, Microwave, Oven/Range - Electric, Water Heater - High-Efficiency
Heat Source Electric, Propane - Leased
Exterior
Garage Garage Door Opener
Garage Spaces 5.0
Waterfront N
Water Access N
Roof Type Shingle
Accessibility None
Parking Type Driveway, Attached Garage
Attached Garage 5
Total Parking Spaces 5
Garage Y
Private Pool N
Building
Story 2
Sewer Approved System
Water Well
Architectural Style Ranch/Rambler
Level or Stories 2
Additional Building Above Grade, Below Grade
Structure Type 9'+ Ceilings,Dry Wall
New Construction Y
Schools
Elementary Schools Sandymount
Middle Schools Shiloh
High Schools Westminster
School District Carroll County Public Schools
Others
Senior Community No
Tax ID 0704079620
Ownership Fee Simple
SqFt Source Assessor
Special Listing Condition Standard
Read Less Info
Want to know what your home might be worth? Contact us for a FREE valuation!

Our team is ready to help you sell your home for the highest possible price ASAP

Bought with Denise M Brady • Monument Sotheby's International Realty

"My job is to find and attract mastery-based agents to the office, protect the culture, and make sure everyone is happy! "

