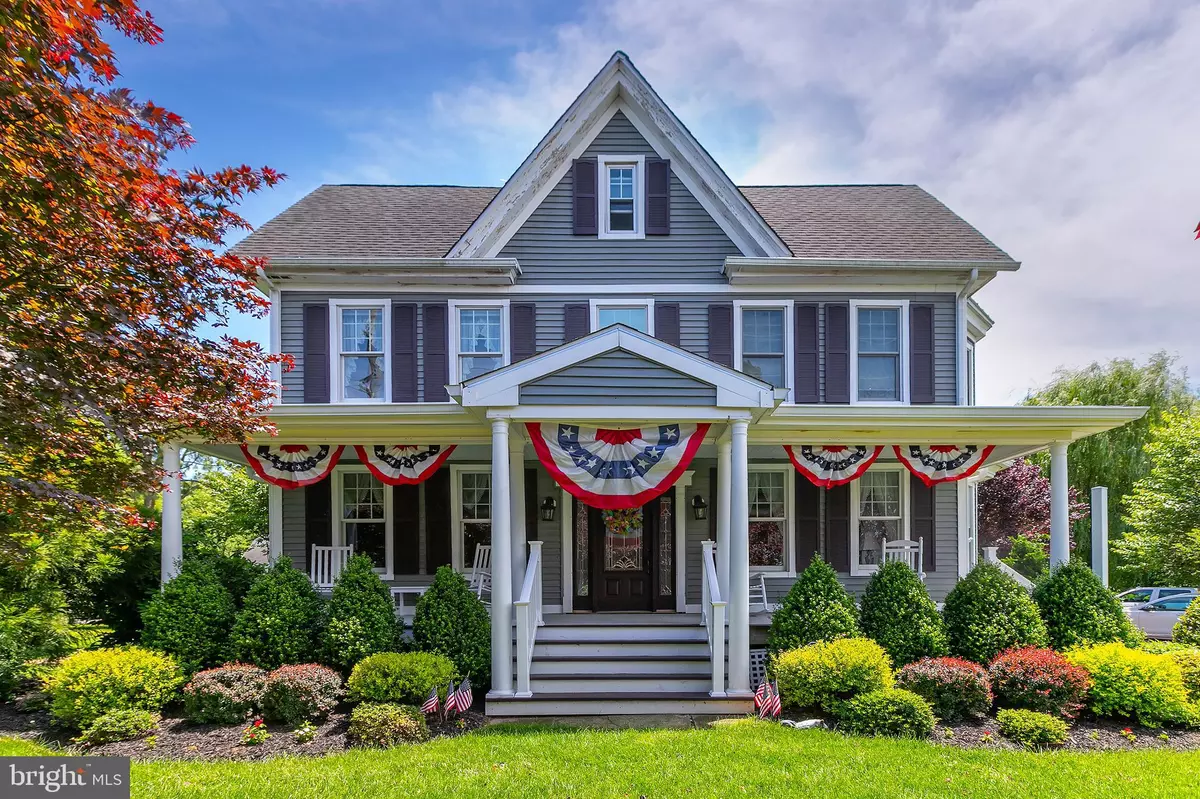$330,000
$350,000
5.7%For more information regarding the value of a property, please contact us for a free consultation.
3 Beds
2 Baths
3,079 SqFt
SOLD DATE : 08/29/2019
Key Details
Sold Price $330,000
Property Type Single Family Home
Sub Type Detached
Listing Status Sold
Purchase Type For Sale
Square Footage 3,079 sqft
Price per Sqft $107
Subdivision None Available
MLS Listing ID NJGL243156
Sold Date 08/29/19
Style Colonial
Bedrooms 3
Full Baths 1
Half Baths 1
HOA Y/N N
Abv Grd Liv Area 3,079
Originating Board BRIGHT
Year Built 1893
Annual Tax Amount $9,572
Tax Year 2019
Lot Size 1.560 Acres
Acres 1.56
Lot Dimensions 237 x 371 Irregular
Property Description
Don't miss out on this beautifully renovated, approximately 3,000 Int. SqFt, 1893 era, 2.5 story Colonial which was expanded in 1973. Current owners have brought this gem back to life during their 15 years of ownership with a brand new septic system to be installed, newer vinyl siding, newer 2 zone gas HVAC systems, newer cherry Kitchen, new front covered porch, new plumbing, newer Bathrooms, newer covered rear deck and numerous other renovations throughout the property. Pride of ownership is evident as soon as you pull up to this home. You will love the newer covered front porch. Perfect spot to relax under cover on a rocker with the morning cup of coffee. The stone driveway and brick walkway lead to the side entry which also features a covered side entry porch. The center hall front entry foyer features beautifully refinished wood flooring and a center hall staircase to the 2nd floor. This area opens to the formal Living room with refinished wood flooring that continues throughout a good portion of the home. The entry foyer also opens through a French door into a parlor/study that features a remodeled Powder room. This area opens to the remodeled Kitchen with Cherry cabinetry, Corian counters, Stainless Steel appliances, tile flooring and a huge breakfast room area that overlooks the spacious Family room with hardwood flooring, high-hat lighting, and a cozy warm brick fireplace with a wood stove insert. Perfect spot to snuggle up to on those cold Winter days. The formal Dining room features 2 pocket doors into the family room, beautiful wood floors, crown molding, and French doors out to the side covered porch. The 2nd floor features 3 spacious Bedrooms, hall walk-in closet, and a totally renovated full Bath with a relaxing soaking tub, double vanities & sink as well as a separate shower stall. This room turned out beautifully. The 2nd floor also features a laundry/hallway to the 3rd floor. The 3rd floor features a Bonus Room and separate sitting room area with new carpeting. This floor also houses the 2nd zoned gas HVAC to heat and air condition the 2nd & 3rd floor. The rear yard steps out through the Pella French door to a covered deck area that is part of a huge 2 tier deck that adjoins an above ground pool. The pool can be easily removed. Perfect setup for hosting those Summertime BBQ's. The deck overlooks the remainder of the picket fenced 1.57 acres. The rear yard features a 130 year old 40 x 30, 1,200 SqFt 2-story Barn and a separate root cellar building that has been converted to an awesome 22 x 18 workshop. You must see all the love and effort that has been poured into this home to appreciate it. The property is conveniently located near all schools, shopping, restaurants, home improvement centers and close by to NJ Turnpike, Rt 295 North and South to be in the City or Delaware within minutes. Hurry before this one is gone!
Location
State NJ
County Gloucester
Area East Greenwich Twp (20803)
Zoning RES
Rooms
Other Rooms Living Room, Dining Room, Primary Bedroom, Sitting Room, Bedroom 2, Bedroom 3, Bedroom 4, Kitchen, Family Room, Foyer, Study, Laundry, Bonus Room
Basement Partial
Interior
Interior Features Attic, Carpet, Ceiling Fan(s), Crown Moldings, Kitchen - Country, Upgraded Countertops, Walk-in Closet(s), Wood Floors
Hot Water Natural Gas
Heating Forced Air
Cooling Central A/C
Flooring Carpet, Hardwood, Laminated
Fireplaces Number 1
Fireplaces Type Brick, Insert, Wood
Equipment Built-In Microwave, Dishwasher, Oven/Range - Electric, Water Heater
Fireplace Y
Window Features Double Pane,Energy Efficient,Replacement
Appliance Built-In Microwave, Dishwasher, Oven/Range - Electric, Water Heater
Heat Source Natural Gas
Laundry Upper Floor
Exterior
Exterior Feature Deck(s), Porch(es), Roof
Garage Spaces 8.0
Fence Other
Pool Above Ground
Utilities Available Cable TV
Waterfront N
Water Access N
View Garden/Lawn
Roof Type Pitched,Shingle
Street Surface Black Top
Accessibility None
Porch Deck(s), Porch(es), Roof
Road Frontage City/County
Total Parking Spaces 8
Garage N
Building
Lot Description Cleared, Front Yard, Level, Not In Development, Rear Yard, SideYard(s)
Story 2.5
Sewer On Site Septic
Water Public
Architectural Style Colonial
Level or Stories 2.5
Additional Building Above Grade, Below Grade
Structure Type Plaster Walls
New Construction N
Schools
Middle Schools Kingsway Regional M.S.
High Schools Kingsway Regional H.S.
School District East Greenwich Township Public Schools
Others
Senior Community No
Tax ID 03-01004-00001 01
Ownership Fee Simple
SqFt Source Estimated
Security Features Security System
Acceptable Financing Cash, Conventional, FHA, VA
Listing Terms Cash, Conventional, FHA, VA
Financing Cash,Conventional,FHA,VA
Special Listing Condition Standard
Read Less Info
Want to know what your home might be worth? Contact us for a FREE valuation!

Our team is ready to help you sell your home for the highest possible price ASAP

Bought with Nancy L. Kowalik • Your Home Sold Guaranteed, Nancy Kowalik Group

"My job is to find and attract mastery-based agents to the office, protect the culture, and make sure everyone is happy! "






