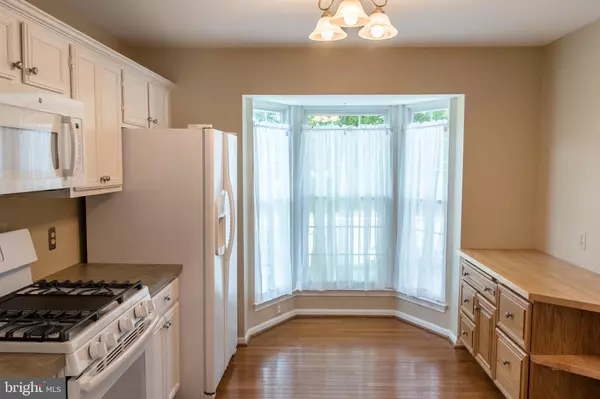$370,000
$375,000
1.3%For more information regarding the value of a property, please contact us for a free consultation.
3 Beds
4 Baths
1,980 SqFt
SOLD DATE : 08/30/2019
Key Details
Sold Price $370,000
Property Type Townhouse
Sub Type End of Row/Townhouse
Listing Status Sold
Purchase Type For Sale
Square Footage 1,980 sqft
Price per Sqft $186
Subdivision Exeter
MLS Listing ID VALO389634
Sold Date 08/30/19
Style Other
Bedrooms 3
Full Baths 3
Half Baths 1
HOA Fees $95/mo
HOA Y/N Y
Abv Grd Liv Area 1,420
Originating Board BRIGHT
Year Built 1990
Annual Tax Amount $4,082
Tax Year 2019
Lot Size 3,049 Sqft
Acres 0.07
Property Description
Fabulous end-unit townhouse in an excellent location in a sought-after neighborhood. The property is situated in a quiet cul-de-sac but just minutes away from downtown Leesburg and the Outlet Malls. This former model has 3 finished levels, all with immaculate hardwood floors. It has a spacious kitchen with attractive white cabinets and a brand new gas stove and microwave. The formal dining room features elegant crown moldings and wainscot paneling. The light-filled open floor plan continues to the family room featuring a corner fireplace and sliding doors out to a low-maintenance Trex deck. On the upper level you ll find two master suites, each with a private bathroom and one with a cathedral ceiling. On the lower level you ll enjoy a large rec room, another full bathroom, laundry room and a third bedroom or den. Outside you ll find a fully fenced landscaped yard with a well maintained shed. Mature plantings and herb and flowers make this a delightful place to relax and enjoy. The home is walking distance to the community pool, park and schools, along with tennis and basketball courts, a playground and walking trails. Don t miss the opportunity to see this move-in ready gem!
Location
State VA
County Loudoun
Zoning LB:PRN
Rooms
Other Rooms Dining Room, Bedroom 2, Bedroom 3, Kitchen, Family Room, Basement, Bedroom 1, Bathroom 1, Bathroom 2
Basement Full, Fully Finished, Heated
Interior
Interior Features Built-Ins, Ceiling Fan(s), Chair Railings, Crown Moldings, Dining Area, Floor Plan - Open, Primary Bath(s), Wainscotting, Walk-in Closet(s), Window Treatments, Wood Floors
Heating Forced Air
Cooling Central A/C
Flooring Hardwood, Ceramic Tile
Fireplaces Number 1
Equipment Built-In Microwave, Dishwasher, Dryer - Electric, Stove, Washer - Front Loading, Washer/Dryer Stacked
Fireplace Y
Appliance Built-In Microwave, Dishwasher, Dryer - Electric, Stove, Washer - Front Loading, Washer/Dryer Stacked
Heat Source Electric
Laundry Lower Floor
Exterior
Fence Wood
Utilities Available Electric Available, Natural Gas Available, Under Ground
Waterfront N
Water Access N
Accessibility None
Parking Type On Street
Garage N
Building
Story 3+
Sewer Public Sewer
Water Public
Architectural Style Other
Level or Stories 3+
Additional Building Above Grade, Below Grade
New Construction N
Schools
High Schools Tuscarora
School District Loudoun County Public Schools
Others
Pets Allowed Y
Senior Community No
Tax ID 187375719000
Ownership Fee Simple
SqFt Source Assessor
Acceptable Financing Cash, Conventional, FHA, VA
Horse Property N
Listing Terms Cash, Conventional, FHA, VA
Financing Cash,Conventional,FHA,VA
Special Listing Condition Standard
Pets Description No Pet Restrictions
Read Less Info
Want to know what your home might be worth? Contact us for a FREE valuation!

Our team is ready to help you sell your home for the highest possible price ASAP

Bought with Jill E Hobart • Long & Foster Real Estate, Inc.

"My job is to find and attract mastery-based agents to the office, protect the culture, and make sure everyone is happy! "






