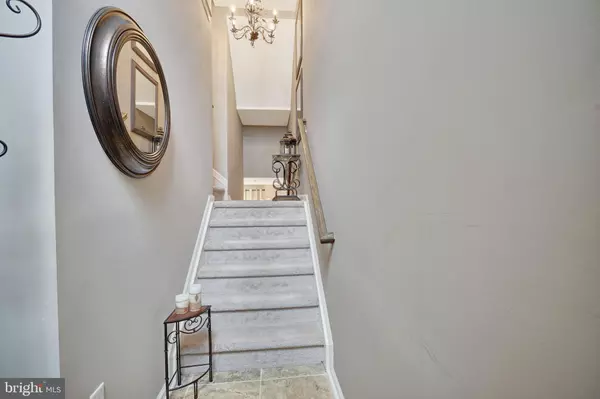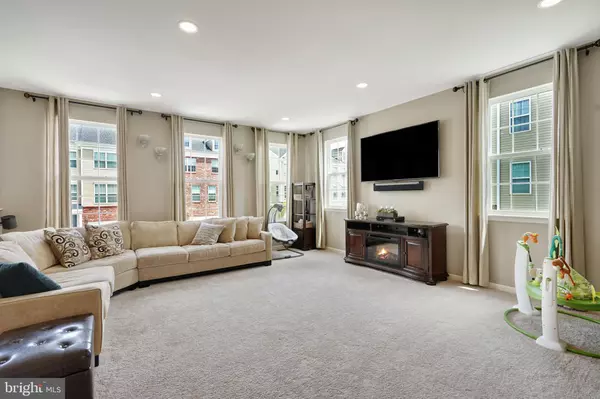$263,000
$272,500
3.5%For more information regarding the value of a property, please contact us for a free consultation.
3 Beds
4 Baths
2,144 SqFt
SOLD DATE : 08/26/2019
Key Details
Sold Price $263,000
Property Type Townhouse
Sub Type Interior Row/Townhouse
Listing Status Sold
Purchase Type For Sale
Square Footage 2,144 sqft
Price per Sqft $122
Subdivision River Walk
MLS Listing ID NJBL347460
Sold Date 08/26/19
Style Colonial
Bedrooms 3
Full Baths 2
Half Baths 2
HOA Fees $230/mo
HOA Y/N Y
Abv Grd Liv Area 2,144
Originating Board BRIGHT
Year Built 2016
Annual Tax Amount $6,818
Tax Year 2018
Property Description
Move right in! Amazing location backing to woods is this 3-year young beautifully maintained full brick front, end unit home which includes 3 bedrooms, 2 full and 2 powder rooms, a 2 car garage and lots of upgraded touches. Being an end unit, this home features many extra windows, which makes this home bright and airy. Custom painted throughout, decorator upgraded light fixtures throughout, recessed lighting, ceiling outlets in all bedrooms (2 bedrooms include beautiful ceiling fans), custom built-in cabinet server with granite countertop in Dining Room. Kitchen features granite top breakfast bar island, stainless steel appliances (brand new GE top of the line DW in 2019), granite countertops, custom ceramic tile backsplash. Need an outdoor space to relax and unwind how about the 2nd level balcony that overlooks the private wooded backyard. Exquisite 24 x 24 ceramic tile flooring in Foyer, Kitchen and Dining Room. Main level Guest Powder Room has been upgraded to include cabinetry, which is great to store bathroom supplies. The lower level features a very spacious Rec/Family Room with Powder Room and sliding door out to spacious back yard and patio backing to woods for privacy. Upstairs you will find the Master Bedroom with private bath. Master Bath features soaking tub with tiled platform, separate tiled shower a 2-sink vanity and generous walk-in closet with custom closet system. Two additional good-sized bedrooms (bedroom #2 has custom closet system), another full bath and upstairs laundry with front load washer/dryer completes the upper floor. If that is not enough -- the lifestyle at River Walk is amazing as well. This community features a spacious pool and clubhouse with health club. This is such a great location. You will be close to shopping, parks, major highways, restaurants, schools and so much more.
Location
State NJ
County Burlington
Area Burlington Twp (20306)
Zoning ALAR
Rooms
Other Rooms Living Room, Dining Room, Primary Bedroom, Bedroom 3, Family Room, Bathroom 2
Interior
Interior Features Breakfast Area, Carpet, Crown Moldings, Kitchen - Island, Primary Bath(s), Recessed Lighting, Stall Shower, Walk-in Closet(s), Upgraded Countertops
Hot Water Natural Gas
Heating Forced Air, Zoned
Cooling Central A/C, Zoned
Flooring Ceramic Tile, Carpet
Equipment Built-In Microwave, Dishwasher, Dryer, Refrigerator, Stainless Steel Appliances, Washer
Furnishings No
Fireplace N
Appliance Built-In Microwave, Dishwasher, Dryer, Refrigerator, Stainless Steel Appliances, Washer
Heat Source Natural Gas
Laundry Upper Floor
Exterior
Garage Garage - Front Entry
Garage Spaces 2.0
Amenities Available Club House, Pool - Outdoor, Swimming Pool
Waterfront N
Water Access N
View Trees/Woods
Roof Type Pitched,Shingle
Accessibility None
Parking Type Attached Garage, Driveway, On Street, Other
Attached Garage 2
Total Parking Spaces 2
Garage Y
Building
Story 3+
Sewer Public Sewer
Water Public
Architectural Style Colonial
Level or Stories 3+
Additional Building Above Grade
Structure Type 9'+ Ceilings
New Construction N
Schools
Elementary Schools Fountain Woods E.S.
High Schools Burlington Township H.S.
School District Burlington Township
Others
Pets Allowed Y
HOA Fee Include Common Area Maintenance,Ext Bldg Maint,Lawn Maintenance,Pool(s),Snow Removal
Senior Community No
Tax ID NO TAX RECORD
Ownership Fee Simple
SqFt Source Estimated
Acceptable Financing Cash, Conventional, VA
Listing Terms Cash, Conventional, VA
Financing Cash,Conventional,VA
Special Listing Condition Standard
Pets Description Cats OK, Dogs OK
Read Less Info
Want to know what your home might be worth? Contact us for a FREE valuation!

Our team is ready to help you sell your home for the highest possible price ASAP

Bought with Jaime Antrim • Coldwell Banker Realty

"My job is to find and attract mastery-based agents to the office, protect the culture, and make sure everyone is happy! "






