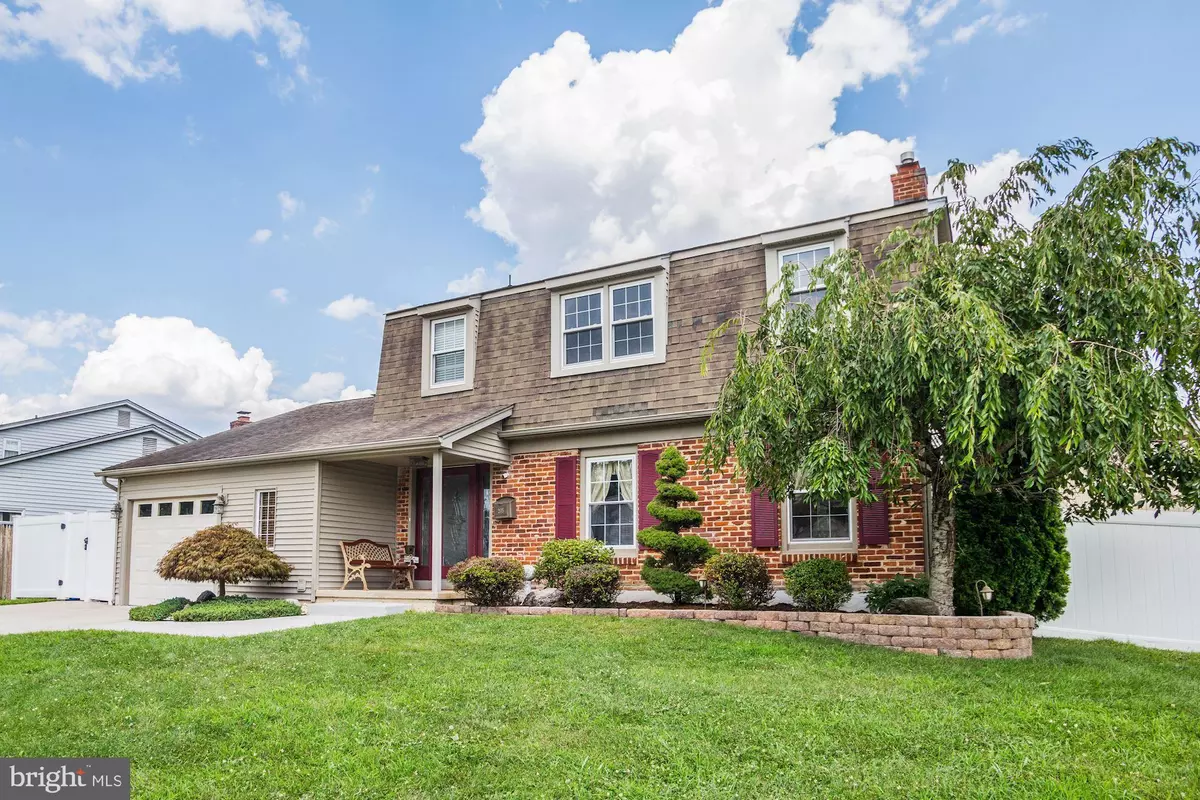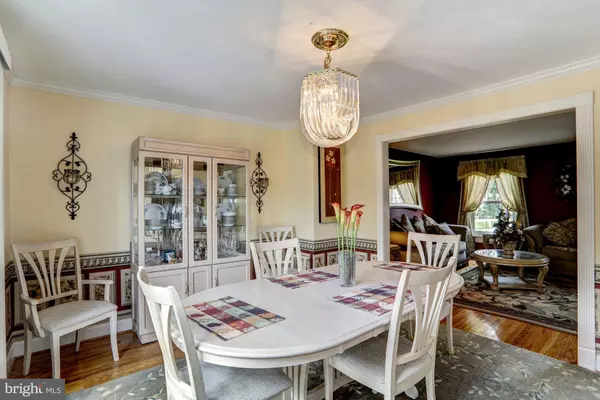$265,000
$259,900
2.0%For more information regarding the value of a property, please contact us for a free consultation.
4 Beds
3 Baths
1,998 SqFt
SOLD DATE : 09/06/2019
Key Details
Sold Price $265,000
Property Type Single Family Home
Sub Type Detached
Listing Status Sold
Purchase Type For Sale
Square Footage 1,998 sqft
Price per Sqft $132
Subdivision Broadmoor
MLS Listing ID NJCD372088
Sold Date 09/06/19
Style Colonial
Bedrooms 4
Full Baths 2
Half Baths 1
HOA Y/N N
Abv Grd Liv Area 1,998
Originating Board BRIGHT
Year Built 1972
Annual Tax Amount $10,174
Tax Year 2019
Lot Size 9,549 Sqft
Acres 0.22
Lot Dimensions 75.00 x 127.32
Property Description
This 4 bedroom home with finished basement, inground heated pool, deck and hot tub is looking for a new family to call it home! There is a large formal living room & dining room. Perfect for those Sunday dinners. As you step down into the family room you will keep plenty cozy with the updated ceramic gas fireplace and recessed lighting. There is an updated powder room, laundry room with energy-efficient front-loading washer and gas dryer & a home office off of the family room. The basement is a separate area for entertaining. It includes surround-sound movie theater, pool table & bar (if you so choose). There is plenty of storage in the basement, as well as a French drain & sump-pump. There's also storage in the 2-floored attics, which include pull-down stairs and attic fans. Upstairs you will find four nice-sized bedrooms with ceiling fans in each room. The master bedroom offers a private bath, which has been updated with ceramic tile and a rain shower. The hall bathroom has also been remodeled. The backyard is beautiful and a MUST SEE! It includes a large heated pool, six-person hot tub, 20x22 deck, sprinkler system, 10x10 shed w/ loft for storage & well maintained landscaping. This sought-out neighborhood offers easy and quick access to Philadelphia and Shore Points - not to mention great schools, too! This beautiful home is sure to please! **Pictures to follow!
Location
State NJ
County Camden
Area Gloucester Twp (20415)
Zoning RESIDENTIAL
Rooms
Other Rooms Living Room, Dining Room, Bedroom 2, Bedroom 4, Kitchen, Family Room, Basement, Office, Bathroom 1, Bathroom 3
Basement Fully Finished
Main Level Bedrooms 4
Interior
Interior Features Recessed Lighting, Attic, Kitchen - Eat-In, Primary Bath(s), Stall Shower, WhirlPool/HotTub, Ceiling Fan(s)
Heating Forced Air
Cooling Central A/C
Fireplaces Number 1
Fireplaces Type Gas/Propane
Equipment Washer, Dryer, Refrigerator, Dishwasher, Disposal, Built-In Microwave, Exhaust Fan
Fireplace Y
Appliance Washer, Dryer, Refrigerator, Dishwasher, Disposal, Built-In Microwave, Exhaust Fan
Heat Source Natural Gas
Laundry Main Floor
Exterior
Exterior Feature Deck(s)
Garage Garage - Front Entry
Garage Spaces 3.0
Pool In Ground
Waterfront N
Water Access N
Accessibility Other
Porch Deck(s)
Attached Garage 1
Total Parking Spaces 3
Garage Y
Building
Story 2
Sewer Public Sewer
Water Public
Architectural Style Colonial
Level or Stories 2
Additional Building Above Grade, Below Grade
New Construction N
Schools
Elementary Schools Chews
Middle Schools Glen Landing M.S.
High Schools Highland H.S.
School District Gloucester Township Public Schools
Others
Pets Allowed Y
Senior Community No
Tax ID 15-09302-00015
Ownership Fee Simple
SqFt Source Estimated
Acceptable Financing Cash, FHA
Horse Property N
Listing Terms Cash, FHA
Financing Cash,FHA
Special Listing Condition Standard
Pets Description Cats OK, Dogs OK
Read Less Info
Want to know what your home might be worth? Contact us for a FREE valuation!

Our team is ready to help you sell your home for the highest possible price ASAP

Bought with Adeline Sargent • Weichert Realtors-Turnersville

"My job is to find and attract mastery-based agents to the office, protect the culture, and make sure everyone is happy! "






