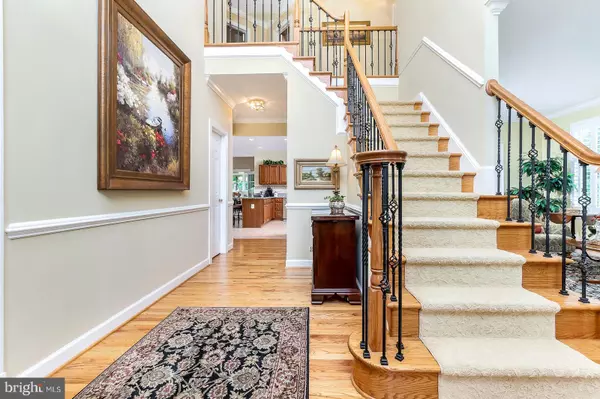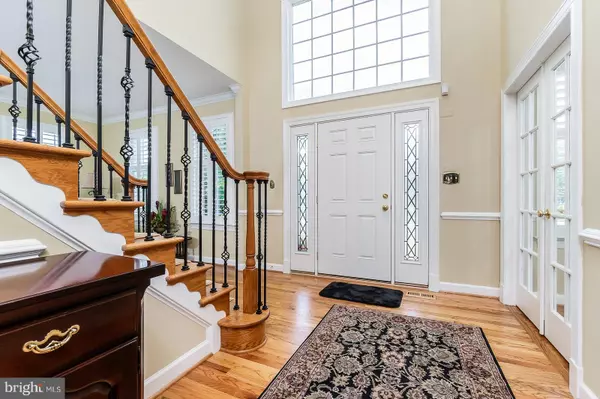$860,000
$849,900
1.2%For more information regarding the value of a property, please contact us for a free consultation.
5 Beds
4 Baths
4,980 SqFt
SOLD DATE : 09/10/2019
Key Details
Sold Price $860,000
Property Type Single Family Home
Sub Type Detached
Listing Status Sold
Purchase Type For Sale
Square Footage 4,980 sqft
Price per Sqft $172
Subdivision Woodland Lake
MLS Listing ID VAFX1067860
Sold Date 09/10/19
Style Colonial
Bedrooms 5
Full Baths 3
Half Baths 1
HOA Fees $11
HOA Y/N Y
Abv Grd Liv Area 3,320
Originating Board BRIGHT
Year Built 1994
Annual Tax Amount $9,301
Tax Year 2019
Lot Size 0.426 Acres
Acres 0.43
Property Description
IDEAL BRICK FRONT, 5 BEDROOM COLONIAL ON .43 ACRE LOT THAT BACKS TO TREES. LONG DRIVEWAY & 2 CAR GARAGE. SUNROOM IS ALL WINDOWS AND LEADS TO COVERED WOOD DECK. HUGE, OUTSIZED FAMILY ROOM W/ RAISED BRICK FIREPLACE. GRANITE GOURMET KITCHEN W/ WIDE BUFFET BAR, SS APPLIANCES, DOUBLE OVEN, BUILT-IN MICROWAVE. BREAKFAST TABLE AREA. HARDWOOD FORMAL DINING ROOM, LIVINGROOM AND STUDY. ELEGANT CROWN MOLDING AND SHADOWBOXING. TWO STORY FOYER HAS HARDWOOD FLOORS & STAIRS WITH WROUGHT IRON PICKETS AND NEW FRONT DOOR W/ SIDELIGHTS. SPECTACULAR PALLADIUM WINDOW ABOVE. SPACIOUS MASTER BEDROOM WITH HALLWAY TO DESIGNER MASTER BATHROOM: FREESTANDING SOAKING TUB W/ CHANDELIER, QUARTZ COUNTER, BUILT-IN CABINETS, MARBLE FLOORS, GLASS SHOWER ENCLOSURE W/ RAINSHOWER HEAD. BONUS UNFINISHED ROOM ADJOINS MASTER FOR STORAGE OR FUTURE EXPANSIVE CLOSET SPACE AND SITTING AREA. HALL BATH ADJOINS GUEST BEDROOM. SUNLIT WALK-OUT BASEMENT: 7 WINDOWS, HUGE, OPEN AREA, 5TH BEDROOM, FULL BATH, SLIDER LEADS TO WALK-OUT LEVEL PATIO. LAWN SPRINKLER SYSTEM. SEE LIST OF UPGRADES. NEAR PARKS, SHOPPING, TWO METRO STATIONS, MINUTES RTE 395. COMMUTERS DREAM!!!
Location
State VA
County Fairfax
Zoning 130
Rooms
Other Rooms Living Room, Dining Room, Bedroom 2, Bedroom 4, Bedroom 5, Kitchen, Family Room, Basement, Breakfast Room, Study, Sun/Florida Room, Bathroom 3, Primary Bathroom
Basement Full, Fully Finished, Walkout Level
Interior
Interior Features Carpet, Ceiling Fan(s), Chair Railings, Crown Moldings, Family Room Off Kitchen, Formal/Separate Dining Room, Kitchen - Eat-In, Pantry, Walk-in Closet(s), Wood Floors, Built-Ins, Breakfast Area, Primary Bath(s), Recessed Lighting
Hot Water Natural Gas
Heating Forced Air
Cooling Central A/C, Ceiling Fan(s)
Fireplaces Number 1
Fireplaces Type Heatilator, Mantel(s), Fireplace - Glass Doors
Equipment Built-In Microwave, Cooktop, Dishwasher, Disposal, Dryer, Icemaker, Oven - Double, Oven - Wall, Stainless Steel Appliances, Washer, Water Heater
Fireplace Y
Window Features Palladian,Vinyl Clad
Appliance Built-In Microwave, Cooktop, Dishwasher, Disposal, Dryer, Icemaker, Oven - Double, Oven - Wall, Stainless Steel Appliances, Washer, Water Heater
Heat Source Natural Gas
Exterior
Exterior Feature Patio(s), Deck(s), Enclosed
Garage Garage Door Opener, Garage - Front Entry
Garage Spaces 2.0
Waterfront N
Water Access N
View Trees/Woods
Accessibility Other
Porch Patio(s), Deck(s), Enclosed
Attached Garage 2
Total Parking Spaces 2
Garage Y
Building
Lot Description Backs to Trees, Cul-de-sac, No Thru Street, Rear Yard, Trees/Wooded
Story 3+
Sewer Public Sewer
Water Public
Architectural Style Colonial
Level or Stories 3+
Additional Building Above Grade, Below Grade
New Construction N
Schools
High Schools Edison
School District Fairfax County Public Schools
Others
Pets Allowed N
HOA Fee Include Common Area Maintenance
Senior Community No
Tax ID 0813 40 0003
Ownership Fee Simple
SqFt Source Assessor
Special Listing Condition Standard
Read Less Info
Want to know what your home might be worth? Contact us for a FREE valuation!

Our team is ready to help you sell your home for the highest possible price ASAP

Bought with Cynthia Schneider • Long & Foster Real Estate, Inc.

"My job is to find and attract mastery-based agents to the office, protect the culture, and make sure everyone is happy! "






