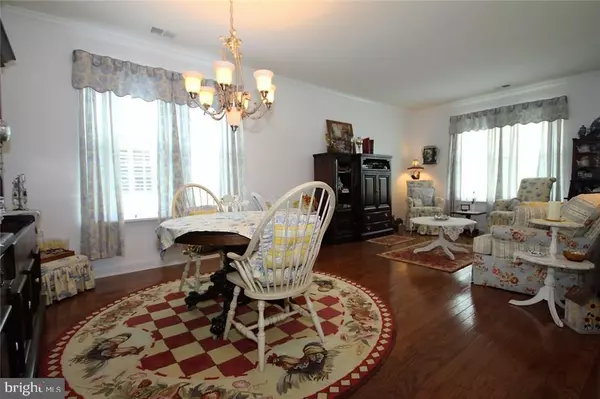$282,000
$289,999
2.8%For more information regarding the value of a property, please contact us for a free consultation.
2 Beds
2 Baths
2,317 SqFt
SOLD DATE : 03/16/2017
Key Details
Sold Price $282,000
Property Type Single Family Home
Sub Type Detached
Listing Status Sold
Purchase Type For Sale
Square Footage 2,317 sqft
Price per Sqft $121
Subdivision Four Seasons At Mirage
MLS Listing ID NJOC178990
Sold Date 03/16/17
Style Ranch/Rambler
Bedrooms 2
Full Baths 2
HOA Fees $168/mo
HOA Y/N Y
Abv Grd Liv Area 2,317
Originating Board JSMLS
Year Built 2006
Annual Tax Amount $6,620
Tax Year 2015
Lot Dimensions 58x120
Property Description
Looking for closets & storage space plus an open floor plan for entertaining or spending quiet afternoons reading in the 4 season sun room? Look no more ? your oasis home awaits in this tasteful Bonaire on a premium lot in Four Seasons at Mirage where life is good! As you enter this home a cozy living room & formal dining room await. The guest bedroom & bath are down one hall while the Master Bedroom suite is secluded to the rear of the home. An eat in kitchen flows into the family room looking out onto a lovely vaulted sun room with views of the private lot. Crown molding, gleaming Bruce hardwood floors, ceiling fans, 2 Pantries, guest room with walk-in closet, French doors leading to the Master & sun room & a laundry room with utility sink are just some of the features.,The kitchen with high hats, ceiling fan, decorative splash guard, 42 inch cabinets with roll outs, Corian counter tops, and breakfast bar is perfect for large gatherings. A spacious entryway leads to the elegant Master Bedroom suite with large walk-in closet and beautiful master bath that boasts a Jacuzzi tub, separate water closet, double vanity, linen closet& shower stall with seats. As if 7 closets were not enough, there is additional walk-up storage in the attic above the 2 car garage. Join in the many community activities & you will feel like you are on vacation all the time !
Location
State NJ
County Ocean
Area Barnegat Twp (21501)
Zoning RES
Interior
Interior Features Entry Level Bedroom, Window Treatments, Breakfast Area, Ceiling Fan(s), Crown Moldings, Kitchen - Island, Pantry, Soaking Tub, Stall Shower, Sauna
Hot Water Natural Gas
Heating Forced Air
Cooling Central A/C
Flooring Ceramic Tile, Vinyl, Wood
Equipment Dishwasher, Dryer, Oven/Range - Gas, Refrigerator, Washer
Furnishings No
Fireplace N
Appliance Dishwasher, Dryer, Oven/Range - Gas, Refrigerator, Washer
Heat Source Natural Gas
Exterior
Exterior Feature Screened
Garage Garage Door Opener
Garage Spaces 2.0
Community Features Application Fee Required
Amenities Available Other, Community Center, Common Grounds, Exercise Room, Gated Community, Hot tub, Putting Green, Sauna, Security, Shuffleboard, Tennis Courts, Retirement Community
Waterfront N
Water Access N
Roof Type Shingle
Accessibility None
Porch Screened
Total Parking Spaces 2
Garage Y
Building
Lot Description Level
Story 1
Foundation Slab
Sewer Public Sewer
Water Public
Architectural Style Ranch/Rambler
Level or Stories 1
Additional Building Above Grade
New Construction N
Schools
School District Barnegat Township Public Schools
Others
HOA Fee Include Security Gate,Pool(s),Management,Lawn Maintenance,Snow Removal
Senior Community Yes
Tax ID 01-00095-53-00008
Ownership Fee Simple
Special Listing Condition Standard
Read Less Info
Want to know what your home might be worth? Contact us for a FREE valuation!

Our team is ready to help you sell your home for the highest possible price ASAP

Bought with Jeanmarie J. McSpedon • RE/MAX at Barnegat Bay - Manahawkin

"My job is to find and attract mastery-based agents to the office, protect the culture, and make sure everyone is happy! "






