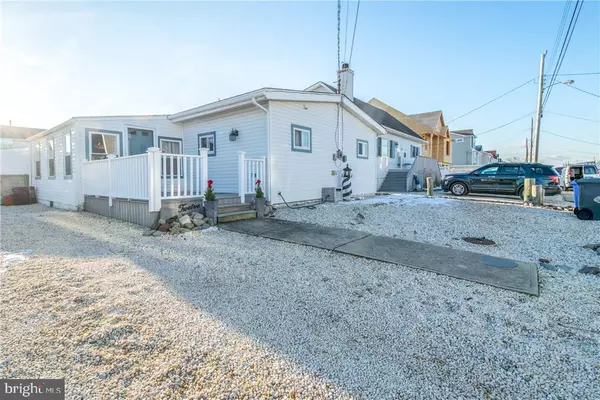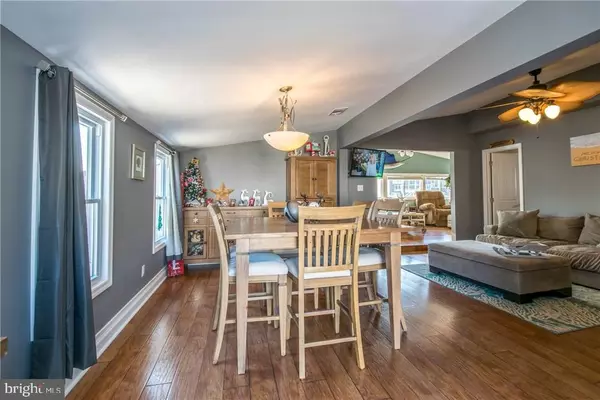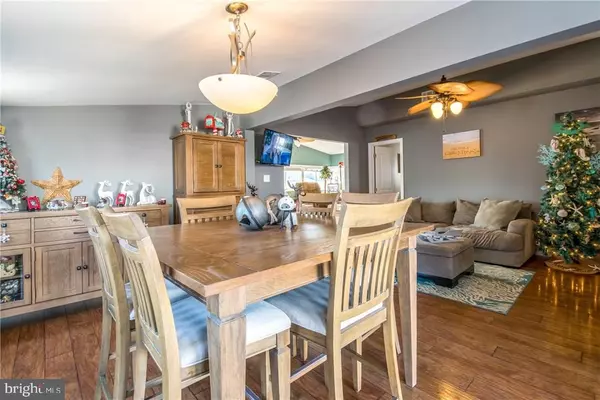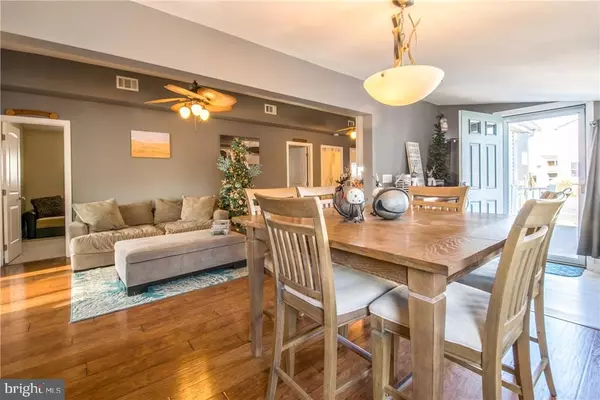$329,000
$329,000
For more information regarding the value of a property, please contact us for a free consultation.
3 Beds
1 Bath
1,250 SqFt
SOLD DATE : 04/11/2018
Key Details
Sold Price $329,000
Property Type Single Family Home
Sub Type Detached
Listing Status Sold
Purchase Type For Sale
Square Footage 1,250 sqft
Price per Sqft $263
Subdivision Beach Haven West
MLS Listing ID NJOC159870
Sold Date 04/11/18
Style Ranch/Rambler
Bedrooms 3
Full Baths 1
HOA Y/N N
Abv Grd Liv Area 1,250
Originating Board JSMLS
Year Built 1964
Annual Tax Amount $5,275
Tax Year 2017
Lot Dimensions 50x80
Property Description
Welcome to Phyllis Lane! A Waterfront Home in Beach Haven West, A Waterfront Community Built with the Waterfront Lifestyle in Mind. Durable Waterproof, Pet Friendly Vinyl Floors that Resemble a rich textured Wood are Easily Maintained, & have been Laid Down For its Longevity. Tropical Ceiling Fans In Each Room Tie in the Beach Themed Home with Lightly Used Frigidaire Stainless Steel Appliances, White Shaker Cabinets with Starfish Hardware, and Counter Tops Made From One of The Hardest Minerals on Earth, Quartz. A Tank-Less Hot Water Heater Gives You On Demand Hot Water (An Especially Nice Feature because of the Outside Shower), and For Easy Winterizing. Waterfront Views From Your Second Living Area Make This Home The Place to Be During the Summer, along with the Entertainer's Outdoor Bar with Mini Fridge, Built In Grille, Speakers, TV Stand, and Electric; for those Days that Require a Frozen Drink. Extra Storage is built for you Outside with a Fixed Shed. Schedule Your Tour Today!
Location
State NJ
County Ocean
Area Stafford Twp (21531)
Zoning RR2A
Interior
Interior Features Window Treatments, Ceiling Fan(s), Crown Moldings, Floor Plan - Open, Pantry
Hot Water Natural Gas, Tankless
Heating Forced Air
Cooling Central A/C
Flooring Laminated
Equipment Dishwasher, Dryer, Oven/Range - Gas, Built-In Microwave, Refrigerator, Oven - Self Cleaning, Washer/Dryer Stacked, Stove, Washer, Water Heater - Tankless
Furnishings Partially
Fireplace N
Appliance Dishwasher, Dryer, Oven/Range - Gas, Built-In Microwave, Refrigerator, Oven - Self Cleaning, Washer/Dryer Stacked, Stove, Washer, Water Heater - Tankless
Heat Source Natural Gas
Exterior
Pool Above Ground
Waterfront Y
Water Access Y
View Water, Canal
Roof Type Shingle
Accessibility None
Garage N
Building
Lot Description Bulkheaded
Story 1
Foundation Crawl Space
Sewer Public Sewer
Water Public
Architectural Style Ranch/Rambler
Level or Stories 1
Additional Building Above Grade
New Construction N
Schools
High Schools Southern Regional H.S.
School District Southern Regional Schools
Others
Senior Community No
Tax ID 31-00147-04-00195
Ownership Fee Simple
Special Listing Condition Standard
Read Less Info
Want to know what your home might be worth? Contact us for a FREE valuation!

Our team is ready to help you sell your home for the highest possible price ASAP

Bought with Marie L. Holloway • The Van Dyk Group - Manahawkin

"My job is to find and attract mastery-based agents to the office, protect the culture, and make sure everyone is happy! "






