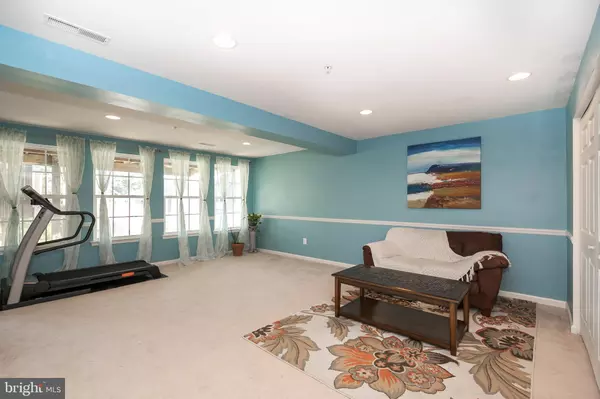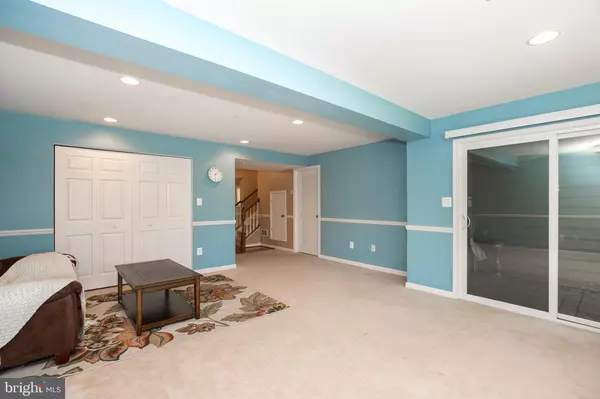$330,000
$334,900
1.5%For more information regarding the value of a property, please contact us for a free consultation.
3 Beds
3 Baths
2,180 SqFt
SOLD DATE : 09/12/2019
Key Details
Sold Price $330,000
Property Type Townhouse
Sub Type End of Row/Townhouse
Listing Status Sold
Purchase Type For Sale
Square Footage 2,180 sqft
Price per Sqft $151
Subdivision Tall Trees
MLS Listing ID PACT483904
Sold Date 09/12/19
Style Traditional
Bedrooms 3
Full Baths 2
Half Baths 1
HOA Fees $134/mo
HOA Y/N Y
Abv Grd Liv Area 1,680
Originating Board BRIGHT
Year Built 2009
Annual Tax Amount $5,632
Tax Year 2018
Lot Size 5,294 Sqft
Acres 0.12
Lot Dimensions 0.00 x 0.00
Property Description
Welcome to 250 Tall Trees Circle - This beautiful, 2180 Sq. Ft. North East Facing - 3 Bedroom 2.5 Bath End Unit is situated in the quiet townhome community of Tall Trees. The lower level consists of the main entry foyer, powder room, large laundry, shelved storage room as well as Great Room with endless possibilities. The Great Room leads to outdoor space with a Semi-private patio and shaded by the deck above.The Main Level features an open floor plan with numerous upgrades throughout. Spacious Kitchen with center island features Granite Countertops, tile backsplash, recessed lighting, stainless steel appliances and tons of cabinet space. Cozy Sunroom is also open to the Kitchen with views of the rear yard and sliders to the deck! Large Family Room with office nook complete this level.The upper level has a master suite with the walk-in closet and with the full bathroom. Two additional bedrooms and a full hall bathroom completes this floor.Located in award-winning Downingtown-EAST school district and minutes from all the amenities one would need. Easy access to major highways, Exton, Malvern, West Chester, and King of Prussia. Come see the 10 years young 250 Tall Trees, you will not be disappointed. Houses in this neighborhood move fast, schedule your showing now!!
Location
State PA
County Chester
Area East Caln Twp (10340)
Zoning R3
Direction East
Rooms
Other Rooms Dining Room, Primary Bedroom, Kitchen, Family Room, Basement, Bathroom 1, Bathroom 2
Basement Fully Finished, Garage Access, Outside Entrance
Main Level Bedrooms 1
Interior
Interior Features Carpet, Combination Kitchen/Dining, Floor Plan - Open, Family Room Off Kitchen, Kitchen - Island, Recessed Lighting, Store/Office
Hot Water Electric
Heating Forced Air
Cooling Central A/C
Flooring Hardwood, Ceramic Tile, Carpet
Equipment Built-In Microwave, Built-In Range, Dishwasher, Dryer, Washer, Stainless Steel Appliances, Oven - Single, Microwave
Fireplace N
Appliance Built-In Microwave, Built-In Range, Dishwasher, Dryer, Washer, Stainless Steel Appliances, Oven - Single, Microwave
Heat Source Electric
Laundry Basement
Exterior
Exterior Feature Deck(s), Patio(s)
Garage Garage - Front Entry, Garage Door Opener, Inside Access
Garage Spaces 1.0
Utilities Available Natural Gas Available, Cable TV
Amenities Available None
Waterfront N
Water Access N
Accessibility None
Porch Deck(s), Patio(s)
Attached Garage 1
Total Parking Spaces 1
Garage Y
Building
Story 2
Sewer Public Sewer
Water Public
Architectural Style Traditional
Level or Stories 2
Additional Building Above Grade, Below Grade
New Construction N
Schools
Elementary Schools East Ward
Middle Schools Lionville
High Schools Downingtown High School East Campus
School District Downingtown Area
Others
Pets Allowed Y
HOA Fee Include Common Area Maintenance,Lawn Maintenance,Snow Removal,Trash
Senior Community No
Tax ID 40-02 -1384
Ownership Fee Simple
SqFt Source Estimated
Acceptable Financing Cash, Conventional, FHA
Listing Terms Cash, Conventional, FHA
Financing Cash,Conventional,FHA
Special Listing Condition Standard
Pets Description No Pet Restrictions
Read Less Info
Want to know what your home might be worth? Contact us for a FREE valuation!

Our team is ready to help you sell your home for the highest possible price ASAP

Bought with Kathleen Y Gordon • RE/MAX Preferred - West Chester

"My job is to find and attract mastery-based agents to the office, protect the culture, and make sure everyone is happy! "






