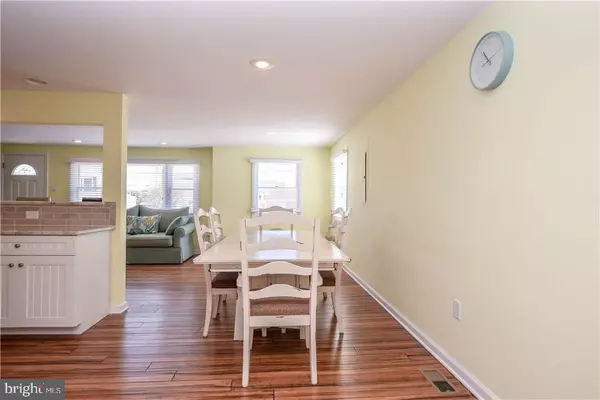$524,900
$524,900
For more information regarding the value of a property, please contact us for a free consultation.
4 Beds
2 Baths
1,484 SqFt
SOLD DATE : 06/28/2018
Key Details
Sold Price $524,900
Property Type Single Family Home
Sub Type Detached
Listing Status Sold
Purchase Type For Sale
Square Footage 1,484 sqft
Price per Sqft $353
Subdivision Beach Haven West
MLS Listing ID NJOC156380
Sold Date 06/28/18
Style Cape Cod
Bedrooms 4
Full Baths 2
HOA Y/N N
Abv Grd Liv Area 1,484
Originating Board JSMLS
Year Built 1971
Annual Tax Amount $6,913
Tax Year 2017
Lot Dimensions 78x80x47x80
Property Description
Stafford Twp.- Beach Haven West- Calling ALL BOATERS and Waterfront LOVERS, this Beautifully Finished and RAISED Waterfront Home is Just SECONDS to Open Bay by Boat, WOW!! * Nestled on a Large (78x80x47x80) Waterfront Lot in sought after Beach Haven West, this Gorgeous Waterfront Cape Cod features 4 Bedrooms (1- First Floor, 3- Second Floor) * 2 Tastefully Finished Bathrooms * Easy Living Open Floor Plan designed for Entertaining All Year Long * Magnificent Coastal White Updated Kitchen features Tons of Cabinet Space, Stainless Steel Appliances and Granite Counter Tops with a Beautiful Tiled Backsplash to Match * Large Family Room with French Doors showcasing Beautiful Lagoon Views * HUGE Attached Garage with Tall Ceilings-think Boat Storage, Rear French Doors and Direct In Home Access is Ideal for Storing Your Boat/Water Toys/Seasonal Items during the Winter Months * French Doors off the Living Area Open to Your Very Own Waterfront Backyard Oasis featuring Rear Deck overlooking,the Incredible Wide Open Lagoon Views * Dock for Your Boat * Outdoor Shower for Added Convenience * And did I Mention BEST OF ALL?this Home is Located Just SECONDS to Open Bay by Boat!! * With Summer Right Around the Corner, this Desirable Location Won?t Last Long?Hurry, Call for a Private Tour TODAY!
Location
State NJ
County Ocean
Area Stafford Twp (21531)
Zoning RR2A
Interior
Interior Features Entry Level Bedroom, Breakfast Area, Ceiling Fan(s), Floor Plan - Open, Recessed Lighting
Heating Forced Air, Zoned
Cooling Central A/C, Zoned
Flooring Laminated, Tile/Brick, Wood
Equipment Dishwasher, Dryer, Built-In Microwave, Refrigerator, Stove, Washer
Furnishings No
Fireplace N
Appliance Dishwasher, Dryer, Built-In Microwave, Refrigerator, Stove, Washer
Heat Source Natural Gas
Exterior
Exterior Feature Deck(s)
Garage Oversized
Garage Spaces 1.0
Waterfront Y
Water Access Y
View Water, Canal
Roof Type Shingle
Accessibility None
Porch Deck(s)
Parking Type Attached Garage
Attached Garage 1
Total Parking Spaces 1
Garage Y
Building
Lot Description Bulkheaded, Level
Story 2
Foundation Crawl Space
Sewer Public Sewer
Water Public
Architectural Style Cape Cod
Level or Stories 2
Additional Building Above Grade
New Construction N
Schools
School District Southern Regional Schools
Others
Senior Community No
Tax ID 31-00159-0000-00522
Ownership Fee Simple
Special Listing Condition Standard
Read Less Info
Want to know what your home might be worth? Contact us for a FREE valuation!

Our team is ready to help you sell your home for the highest possible price ASAP

Bought with Farrah Pileggi • The Van Dyk Group - Manahawkin

"My job is to find and attract mastery-based agents to the office, protect the culture, and make sure everyone is happy! "






