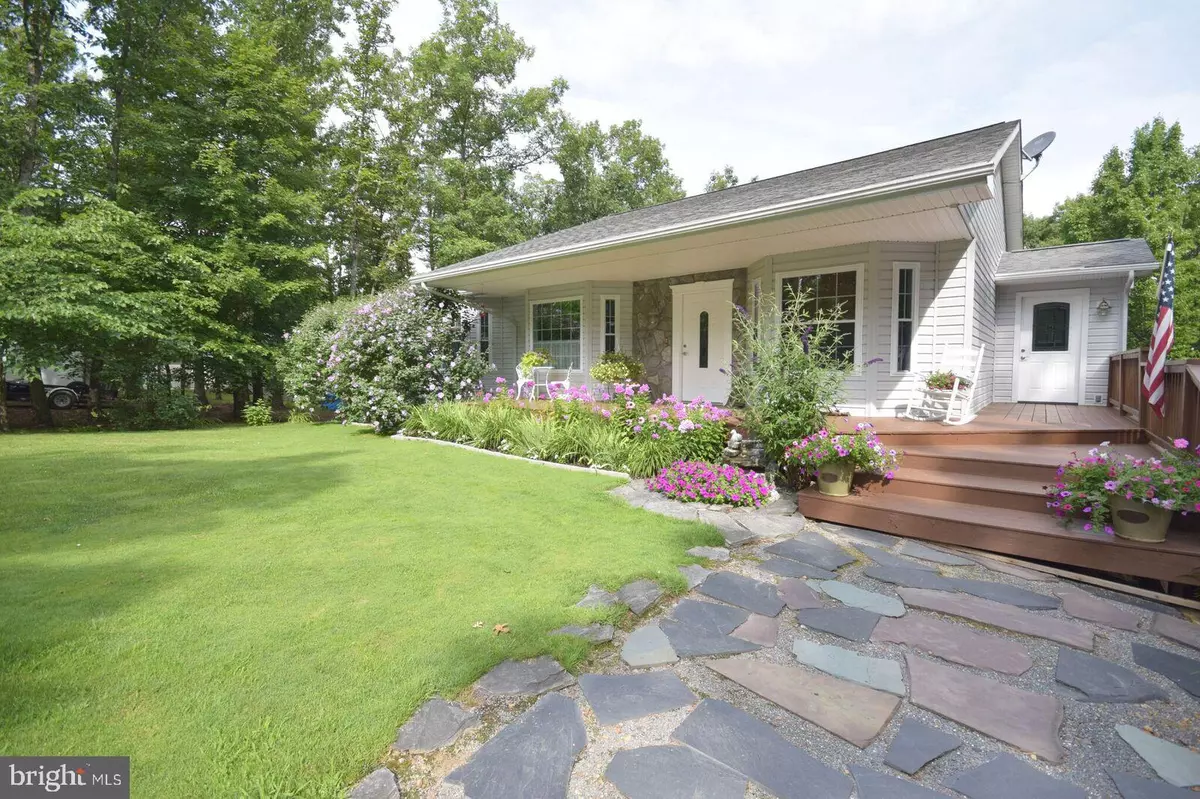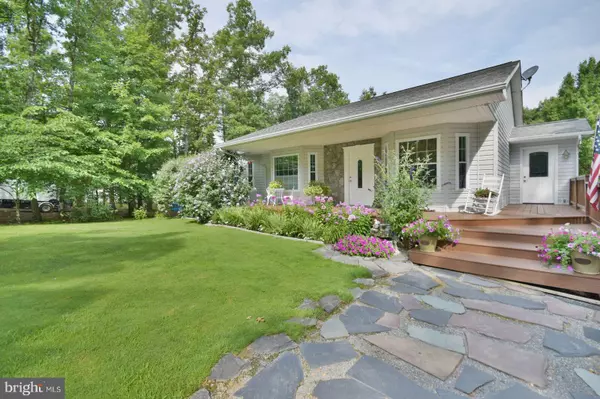$230,000
$239,900
4.1%For more information regarding the value of a property, please contact us for a free consultation.
4 Beds
3 Baths
1,652 SqFt
SOLD DATE : 09/16/2019
Key Details
Sold Price $230,000
Property Type Single Family Home
Sub Type Detached
Listing Status Sold
Purchase Type For Sale
Square Footage 1,652 sqft
Price per Sqft $139
Subdivision Bryce Mountain
MLS Listing ID VASH116482
Sold Date 09/16/19
Style Ranch/Rambler
Bedrooms 4
Full Baths 3
HOA Fees $58/ann
HOA Y/N Y
Abv Grd Liv Area 1,652
Originating Board BRIGHT
Year Built 2004
Annual Tax Amount $1,643
Tax Year 2019
Lot Size 0.303 Acres
Acres 0.3
Property Description
This home is immaculate both inside and out. Basement is finished with a bedroom, full bath, living room, game room . Plumbing is installed to the wall where you could put a kitchen area. The lower level is wheelchair accessable. Great for mother law suite etc. There are 2 fireplace one on the main level and a 2nd fireplace on the lower level. Granite counter tops, under cabinet lighting in the kitchen, large island for eating etc. laundry area on main level. Mud room off of kitchen area for boots, ski etc. There is a one car garage, country porch on front , big deck on back off dining room, patio area out from lower level. Lots of recess lighting with cathedral ceiling. Master bath has a whirlpool tub and shower, walk in closets. Beautifully landscaped in front of house and back of house. So much charm with this home and lots of extras. Must see.
Location
State VA
County Shenandoah
Zoning R
Rooms
Basement Full
Main Level Bedrooms 3
Interior
Interior Features Bar, Carpet, Ceiling Fan(s), Combination Kitchen/Dining, Dining Area, Entry Level Bedroom, Floor Plan - Traditional, Kitchen - Eat-In, Kitchen - Island, Primary Bath(s), Recessed Lighting, Stall Shower, Tub Shower, Upgraded Countertops, Walk-in Closet(s), WhirlPool/HotTub, Wood Floors
Hot Water Bottled Gas
Heating Forced Air
Cooling Central A/C
Heat Source Propane - Leased
Exterior
Exterior Feature Deck(s), Porch(es), Patio(s)
Garage Basement Garage, Garage - Rear Entry
Garage Spaces 1.0
Waterfront N
Water Access N
Accessibility Other
Porch Deck(s), Porch(es), Patio(s)
Attached Garage 1
Total Parking Spaces 1
Garage Y
Building
Story 1
Sewer Public Sewer
Water Public
Architectural Style Ranch/Rambler
Level or Stories 1
Additional Building Above Grade, Below Grade
New Construction N
Schools
School District Shenandoah County Public Schools
Others
Senior Community No
Tax ID 066A201 012
Ownership Fee Simple
SqFt Source Assessor
Acceptable Financing FHA, Cash, Conventional, USDA, VA
Horse Property N
Listing Terms FHA, Cash, Conventional, USDA, VA
Financing FHA,Cash,Conventional,USDA,VA
Special Listing Condition Standard
Read Less Info
Want to know what your home might be worth? Contact us for a FREE valuation!

Our team is ready to help you sell your home for the highest possible price ASAP

Bought with Lori Y Hoffman • Johnston and Rhodes Real Estate

"My job is to find and attract mastery-based agents to the office, protect the culture, and make sure everyone is happy! "






